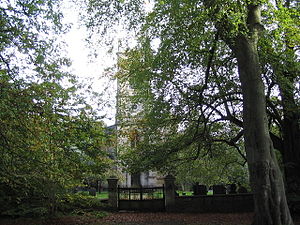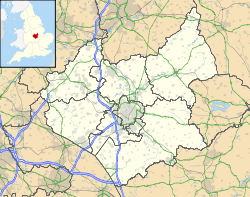- St Mary Magdalene's Church, Stapleford
-
St Mary Magdalene's Church, Stapleford 
West end of St Mary Magalene's Church, Stapleford,
seen through treesLocation in Leicestershire Coordinates: 52°45′19″N 0°47′55″W / 52.7553°N 0.7987°W OS grid reference SK 811 182 Location Stapleford Park, Leicestershire Country England Denomination Anglican Website Churches Conservation Trust History Founder(s) Robert Sherard,
4th Earl of HarboroughDedication Saint Mary Magdalene Architecture Functional status Redundant Heritage designation Grade I Designated 1 January 1968 Architect(s) George Richardson Architectural type Church Style Gothic Revival Completed 1783 Specifications Materials Limestone St Mary Magdalene's Church, Stapleford, is a redundant Anglican church near the village of Stapleford, Leicestershire, England (grid reference SK811182). It has been designated by English Heritage as a Grade I listed building,[1] and is under the care of the Churches Conservation Trust. It is situated in the grounds of Stapleford Park.[2]
Contents
History
The church was built in 1783, having been designed by George Richardson for Robert Sherard, 4th Earl of Harborough.[1] It replaced an earlier church on the site, and functioned as the Sherard family estate church as well as a parish church.[3] Restorations were carried out in 1931 and 1967.[1]
Architecture
Exterior
St Mary's is constructed in limestone ashlar,[3] and is in Gothic Revival style.[2] Its plan consists of a three-bay nave, north and south transepts, a chancel and a west tower containing a porch. The tower is in three stages on a moulded plinth, with string courses, a frieze, and cornices, one of which is carved with Romanesque-style decoration. The parapet is embattled and there are pinnacles at the corners. In the lowest stage is a doorway with a Tudor arch, above which is a two-light window with a pointed arch and Y-tracery. There are similar windows on the north and south sides of the tower, each with a recessed round window below it. The middle stage has a roundel on each side, the one on the west containing a clock face. In the top stage are double lancet bell openings. On each side of the nave are three three-light windows with pointed arches, and at the west end there is on each side a niche above a roundel. The transepts have parapets, and a blank four-light lancet window in each gable. The side walls of the chancel are blank, and at the east end is a four-light lancet window with transoms, on each side of which is a niche. Over the east window is a coronet carved in high relief, and a datestone inscribed with "1783".[1] Around the exterior of the church are carved heraldic shields containing arms of the families married to the Sherards.[3]
Interior
The porch in the tower has an octagonal vault containing a central carved boss. The nave has a plaster coved ceiling, with an arcaded cornice, fluted brackets, and is decorated with a lozenge pattern. At the west end is a wooden gallery with a panelled dado. In the west wall of the gallery is a Coade stone fireplace, above which are the Royal arms on a roundel. The ceiling again is decorated with lozenges, and it contains a central oval dome decorated with putti.[1] On the north and south walls of the transepts are roundels containing depictions of doves. At the east end of the chancel is a dado and a frieze, and a central marble reredos, inlaid with the motif of an anchor, and surmounted by a pediment and an urn. On each side of the east window are double lancet Commandment boards. The stalls are arranged along the north and south sides of the nave. The pulpit is octagonal and panelled, and the font consists of a marble bowl on an oak stem.[1]
Most of the memorials were moved from the earlier church.[2] The oldest, dated 1490, is a brass to Geoffrey Sherard and his wife. There is a black and white marble tomb chest dated 1640. The chest bears two life-size reclining effigies and is carved with images of eleven children. There are a number of busts of members of the Sherard family.[1] The finest memorial is that of the 4th Earl by John Michael Rysbrack.[2] It is dated 1732 and consists of a seated woman with a child, and a half-reclining man, all in Roman clothing. There is also a memorial tablet and a hatchment to the 6th Earl, dated 1859.[1]
References
- ^ a b c d e f g h "Church of St Mary Magdalen, Freeby", Heritage Gateway website (Heritage Gateway (English Heritage, Institute of Historic Building Conservation and ALGAO:England)), 2006, http://www.heritagegateway.org.uk/Gateway/Results_Single.aspx?uid=189820&resourceID=5, retrieved 11 November 2010
- ^ a b c d Church of St Mary Magdelene, Stapleford, Leicestershire, Churches Conservation Trust, http://www.visitchurches.org.uk/Ourchurches/Completelistofchurches/Church-of-St-Mary-Magdelene-Stapleford-Leicestershire/, retrieved 29 March 2011
- ^ a b c Jones, Christopher, Stapleford Church — St Mary Magdalene, Leicestershire and Rutland churches, leicestershirechurches.co.uk, http://www.leicestershirechurches.co.uk/#/stapleford-church-leicestershi/4534005205, retrieved 11 November 2010
Categories:- Grade I listed buildings in Leicestershire
- Grade I listed churches
- Church of England churches in Leicestershire
- Gothic Revival architecture in England
- 1783 architecture
- Churches preserved by the Churches Conservation Trust
Wikimedia Foundation. 2010.

