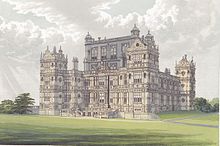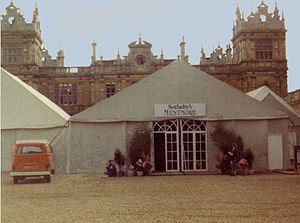- Mentmore Towers
-
Mentmore Towers is a 19th century English country house in the village of Mentmore in Buckinghamshire. The house was designed by Joseph Paxton and his son-in-law, George Henry Stokes[1][2], in the revival Elizabethan and Jacobean style of the late 16th century called Jacobethan[3][4], for the banker and collector of fine art, Baron Mayer de Rothschild as a country home, display case for his collection of fine art and as an assertion of status. The mansion has been described as one of the greatest houses of the Victorian era[5][6]. In keeping with the contents intended to be displayed within, the interiors take their inspiration principally from the Italian Renaissance, although the house also contains drawing rooms and cabinets decorated in the gilded styles of late 18th century France[7]. Historically it was first known simply as 'Mentmore'. The design is closely based on that of Robert Smythson's Wollaton Hall[8]. It is a Grade 1 listed building.
Wollaton Hall, the architectural inspiration for Mentmore Towers
Mentmore was the first of what was to become a virtual Rothschild enclave in the Vale of Aylesbury, as later, other members of the family built houses at Tring in Hertfordshire, Ascott, Aston Clinton, Waddesdon and Halton.[9] Since 1846 Baron Mayer de Rothschild had been slowly buying land in the area.[10]
Contents
Architecture
 The Grand Hall at Mentmore. Aged just six months, Hannah de Rothschild laid the foundation stone for the great mansion on 31 December 1851.[11]
The Grand Hall at Mentmore. Aged just six months, Hannah de Rothschild laid the foundation stone for the great mansion on 31 December 1851.[11]
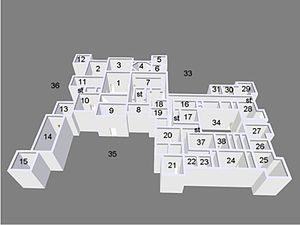 Mentmore, the ground floor; many of the rooms named for the collections they once contained. 1:Grand Hall; 2:White Drawing Room; 3:Dining Room; 4:Library; 5:Amber Room; 6:limoges Room; 7:Imperial staircase; 8:Study; 9:Vestibule; 10:Green drawing Room; 11:South Enrance Hall; 12:Blarenberghe Room; 13:du Barry Room; 14:Billiards Room; 15:Smoking Room/Armoury; 33: Italian garden; 34:Servants' courtyard; 35:Cour d'honneur; 36:South Terrace; ST:minor service staircases. For other rooms, please see Servants' quarters
Mentmore, the ground floor; many of the rooms named for the collections they once contained. 1:Grand Hall; 2:White Drawing Room; 3:Dining Room; 4:Library; 5:Amber Room; 6:limoges Room; 7:Imperial staircase; 8:Study; 9:Vestibule; 10:Green drawing Room; 11:South Enrance Hall; 12:Blarenberghe Room; 13:du Barry Room; 14:Billiards Room; 15:Smoking Room/Armoury; 33: Italian garden; 34:Servants' courtyard; 35:Cour d'honneur; 36:South Terrace; ST:minor service staircases. For other rooms, please see Servants' quarters
The house was built between 1852 and 1854 for Baron Mayer de Rothschild, who required a house close to London. Paxton, who had previously designed the Crystal Palace, was responsible for the ridge and furrow glass roof which covered the central hall, designed to imitate the arcaded courtyard of a Renaissance palazzo, while Stokes was co-architect and clerk of works.[12][13][14] The builder was the London based firm George Myers, frequently employed by members of the Rothschild family.[15]
The Rosebery era
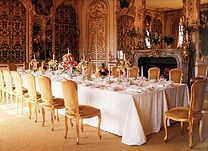 The dining room (3). The boiseries, or elaborately carved wood panels, were from the Hôtel de Villars, Paris, and are the first example of this type of decoration to be used in an English house. The fragments of the boiseries not used at Mentmore were later installed at Waddesdon Manor
The dining room (3). The boiseries, or elaborately carved wood panels, were from the Hôtel de Villars, Paris, and are the first example of this type of decoration to be used in an English house. The fragments of the boiseries not used at Mentmore were later installed at Waddesdon Manor
Baron Mayer de Rothschild and his wife did not live long after the Towers' completion. After the Baroness's death it was inherited by her daughter Hannah, later Countess of Rosebery.[16] Following her death from Bright's Disease in 1890 at age 39, the house became the home of her widower Archibald Philip Primrose, 5th Earl of Rosebery, later Prime Minister for two years from 1894.[16] In the late 1920s, the fifth earl gave the estate to his son Harry, Lord Dalmeny, who in 1929 on the death of his father, became the sixth Earl.[16]
Both earls bred numerous winners of classic horse races at the two stud farms on the estate, including five Epsom Derby winners. These were Ladas, Sir Visto, and Cicero from the Crafton Stud; plus Ocean Swell and Blue Peter from the Mentmore stud. Both stud farms were within a kilometre of the mansion and together with the stable yard were designed by the architect George Devey, who also designed many cottages in the estate's villages of Mentmore, Crafton and Ledburn.[10]
During the Second World War, the Gold State Coach was transferred to Mentmore to protect it from German bombing.
Following the death of the sixth earl in 1973, the Labour government of James Callaghan refused to accept the contents in lieu of inheritance taxes, which would have turned the house into one of England's finest museums of European furniture, objets d'art and Victorian era architecture. The government was offered the house and contents for £2,000,000 but declined, and after three years of fruitless discussion, the executors of the estate sold the contents by public auction for over £6,000,000. Among the paintings sold were works by Gainsborough, Reynolds, Boucher, Drouais, Moroni and other well known artists, and cabinet makers, including Jean Henri Riesener and Chippendale. Also represented were the finest German and Russian silver- and goldsmiths, and makers of Limoges enamel. This Rothschild/Mentmore collection is said to have been one of the finest ever to be assembled in private hands, other than the collections of the Russian and British royal families.[17]
The Maharishi era
The empty house, unaltered since the day it was built, was sold in 1977 for £220,000 to the Transcendental Meditation movement founded by Maharishi Mahesh Yogi. In 1992, the TM organization made Mentmore the British national headquarters of its political arm, the Natural Law Party.
From 1977 to 1979, the building housed the national office of the TM organization, and was used for weekend and longer residence courses in Transcendental Meditation, as well as World Peace Assemblies for the practice of the more advanced TM-Sidhi program.[citation needed] In early 1979, Maharishi moved about a hundred young men, all TM teachers, to the property to maintain continuous group practice of the TM-Sidhi program.[citation needed] Mentmore was set up as the UK seat of the World Government for the Age of Enlightenment (founded in 1975) and was used as the launching point to establish City Parliaments in most of the UK's larger cities.[citation needed] For roughly three years (1979 through 1982), Mentmore Towers saw an immense level of activity, with numerous banquets to woo influential academic, government and business figures.[citation needed] A number of laboratories were built in the former servants' wing and used for TM research.[citation needed] These operated under the name Maharishi European Research University (MERU), after the original institution of the same name established earlier at Seelisberg in Switzerland. Several series of seminars were run, aimed at inspiring academics, principally from Oxford and Cambridge Universities, to do research on TM.[citation needed] Visiting speakers included Nobel Laureate Brian Josephson, Professor Ilya Prigogine, Hans Eysenck, and many other leading international academics.[citation needed]
In 1982, Mentmore's role was changed to become the home of Maharishi University of Natural Law. In 1992, it was transformed again, to be the UK headquarters of the Natural Law Party, which launched over 300 candidates from the UK and Commonwealth countries to contest the election in that year.[citation needed]
In a search for sources of income, the TM organisation ran a number of businesses out of Mentmore (including making fudge, selling silk dresses, hosting classical music concerts and using the building as a film location).[citation needed] After 1982, the number of staff at Mentmore decreased to about thirty until the building was sold.[citation needed]
Future as a hotel
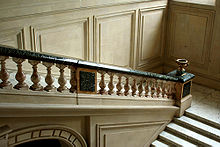 The Marble imperial staircase (7)
The Marble imperial staircase (7)
In 1997 Mentmore Towers was sold to a company, owned by Simon Halabi, now named Mentmore Towers Ltd, that, while restoring it, plans to turn it into a luxury hotel with 101 suites, including 62 in a new wing on the slope below the house.[18] However, in September 2004 a local resident won a last-minute injunction in the High Court to halt work on the hotel while a judicial review investigated if the planning permission granted had followed the correct procedures. In March 2005 the High Court ruled that Aylesbury Vale District Council's decision to grant planning permission to the developers was "unimpeachable" and legally sound. However, with Simon Halabi's property empire in serious trouble due to the housing market's collapse, the project seems to have stalled. English Heritage has placed it on the "At Risk register" and the house needs urgent work on the roof and chimneys. There is concern that weather will penetrate to the interiors, considered among the finest examples of Victorian design and craftsmanship in Britain.
Golf courses
The park is home to Mentmore Golf and Country Club, established in 1992, which has two eighteen hole golf courses, the Rothschild Course and the Rosebery Course.
Film location
The house has appeared in many films, including Terry Gilliam's Brazil (1985), Slipstream (1989), Stanley Kubrick's Eyes Wide Shut (1999), Philip Kaufman's Marquis de Sade biopic Quills (2000), The Mummy Returns (2001), Ali G Indahouse (2002), Johnny English (2003), and Christopher Nolan's Batman Begins (2005) where it was used as the gothic Wayne Manor.
In 1982 director Howard Guard filmed the Roxy Music video to "Avalon", starring Sophie Ward, at the house. It also served as the filming location of Enya's Dan Nathan-directed "Only If.." (1997) and the Spice Girls Howard Greenhalgh-directed "Goodbye" (1998) music videos.
See also
- Rothschild properties in Buckinghamshire
- Rothschild family
- Rothschild banking family of England
- Château de Ferrières
References
- ^ Hall, p16.
- ^ Hall (Waddesdon Manor), p31, refers to them as the architectural team.
- ^ Henry Russell Hitchcock (1958) Architecture: Nineteenth and Twentieth Centuries (Pelican History of Art), London, Peguin Books, p.73
- ^ http://www.imagesofengland.org.uk/Details/Default.aspx?id=42105&mode=quick
- ^ Hall (Waddesdon Manor), p37, makes this assertion
- ^ Hall (The Victorian Country House, p153
- ^ Crewe, Vol, p116
- ^ Mark Girouard, The Victorian Country House, Yale 1978
- ^ Cowles, Virginia (1975). The Rothschilds, a family of fortune. London: First Futura Publications. ISBN 08600 7206 1.
- ^ a b Binney, Marcus. John Robinson. William Allan (1977). SAVE Mentmore for the Nation. London: SAVE Britain's Heritage.
- ^ Robinson, p. 5.
- ^ Hall (Waddesdon Manor), p37.
- ^ The Builder Magazine 1852.
- ^ Hall (The Victorian Country House), p153, names Stokes and Paxton as joint architects.
- ^ Hall (The Victorian Country House), p16.
- ^ a b c McKinstry, Leo (2005). Rosebery, a statesman in turmoil. London: John Murray (publishers). ISBN 0 7195 6586 3.
- ^ Sotheby's (1977). Mentmore Volume I -V. London: Sotheby, Parke, Bernet & Co.
- ^ EPR Architects, Mentmore Towers - accessed 22 September 2006.
- Hall, Michael (2002). Waddesdon Manor. new York: Harry N Abrams. ISBN 0 8109 3239 3.
- Crewe, Marquess of (1931). Lord Rosebery. London: John Murray.
- Hall, Michael (2009). The Victorian Country House, from the archives of Country Life. London: Aurum Press. ISBN 978 1 84513 457 0.
External links
Categories:- Country houses in Buckinghamshire
- Grade I listed houses
- Grade I listed buildings in Buckinghamshire
- Jacobethan architecture
- Golf clubs and courses in England
- Rothschild family
- Houses completed in 1854
- Transcendental Meditation movement
Wikimedia Foundation. 2010.


