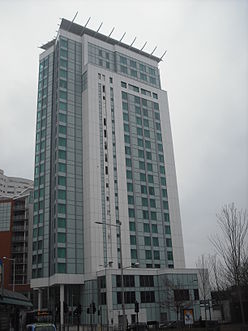- Meridian Gate, Cardiff
-
Meridian Gate
Meridian GateGeneral information Type Residential and Hotel Location  Cardiff, Wales
Cardiff, WalesAddress Bute Terrace, Cardiff city centre Coordinates 51°28′37″N 3°10′25″W / 51.4769°N 3.1737°WCoordinates: 51°28′37″N 3°10′25″W / 51.4769°N 3.1737°W Construction started 2007 Completed 2009 Cost £30,000,000 Height 63 metres Technical details Floor count 21 Floor area 250,000 sq ft Design and construction Owner Radisson Blu (hotel),
Delph (apartments)Main contractor Imperial Properties Ltd Architect J. R. Smart Other designers Miller Group,
Distinction Contract (Furnishings)Meridian Gate is a hotel and residential skyscraper complex in Cardiff, Wales. Meridian Gate comprises two buildings, the taller of which is 63 metres high, has 21 floors and contains the largest hotel in Cardiff, operated by Radisson Blu. It is the joint-fifth tallest building in Cardiff. The smaller building is 33 metres high, has 11 floors and contains luxury apartments.
Meridian Gate is a result of the trend for city living that is driving a construction boom in many major British centres.[1]
Contents
History
The building was proposed in early 2004,[1] obtaining planning consent shortly afterwards. A full application was submitted in 2006 after a change of developer. The site was bought by Radisson Blu, a major international hotel group requiring a prime site in central Cardiff for an upmarket hotel and a 36-unit residential element.
The building topped out in mid-2008.[2]
Architecture and design
The public open space is a mix of hard and soft landscaping, and the courtyards at podium level are provided for the use of residents only. The Barcelona lights were retained but moved, and a statue of Jim Driscoll was placed on an elevated stone plinth. Parking provision was low, given the central location, with 40 spaces allocated for residents, and 35 for the hotel based on different levels on an anticipation that 80% of hotel users use public transport.
The hotel tower has a glazed curtain walling with solar reflective glass and aluminium projecting fins. The intention was to broadly follow the finishes and colours on Callaghan Square and Kingsway. The gull wing or butterfly roof feature on top of the tower were added to give it more distinction.
Cardiff Council welcomed the slimness of the tower and the increased glazing which creates a strong focal point in the cityscape. They wanted to see a distinctive roof feature to add to the landmark nature of the building. The quality of the detailed design was critical for the scheme’s success, and will be conditioned. High quality materials were required, and the precast concrete panelling was therefore of some concern. The Council required a financial contribution towards repaving the southern side of Bute Terrace and the Highways Department also required a contribution towards a pedestrian crossing on Bute Terrace.[3]
Review recommendation
A concern of the review panel of Design Commission for Wales was that the building needed to respect the height of the neighbouring Altolusso building, another of Cardiff's tallest buildings. Consequently a slight improvement in the spacing between the westernmost wing of the Altolusso and the new residential tower was made.
The street frontages to Bute Street and Bute Terrace were eencouraged to be designed to animate the public open space in front of the hotel entrance, which should become a genuine public amenity. The hotel operators also wanted a vibrant street frontage and the designer considered that the 2 1⁄2-storey glazed entrance lobby helped to achieve this.
The planners were criticised for not carrying out wind tunnel testing prior to submitting the application.
Hotel interior
Distinction Contract was responsible for the supply and installation of the furniture and equipment, carpeting and soft furnishing, for all front of house areas, lobby, bar and restaurant, the meeting & events area, and the bedrooms, the latter of which has three designs: fresh, fashion and chic.[4]
Hotel facilities
The hotel offers 215 rooms a spread over 21 floors. As the tallest hotel in the city, rooms come with large windows that offer panoramic views of the city. Rooms include 60 Business Class rooms, 12 Junior suites and 11 accessible rooms. Rooms are decorated in three different styles; chic, fashion and fresh.[5]
The hotel has two bars and a restaurant,[6] as well as a health spa featuring a sauna, steam room, relaxation room, and seven treatment rooms on the second floor.[7]
6 meeting rooms are provided by the hotel as well as The Azzurro Ballroom with a capacity of 350. The pre-conference area has a capacity of 150.[8]
Location
The building is located on Bute Terrace, 4 miles (6.4 km) away from Junction 32 (Cardiff North) of the M4 motorway, and a 5 minute drive from Cardiff Bay. Cardiff Central Station is a 5 minute walk from Meridian Gate. Cardiff International Airport is located 15 miles (24 km) from the building and can be reached by bus, train or taxi.[9]
See also
- List of tallest buildings in Cardiff
References
- ^ a b January a positive start to 2007 for Cardiff
- ^ Miller | Meridian Gate
- ^ Design Commission for Wales | Meridian Gate Design Review Report
- ^ Distinction Contract | Testimonials
- ^ Radisson Blu Cardiff | Rooms
- ^ Radisson Blu Cardiff | Dining
- ^ Radisson Blu Cardiff | Services
- ^ Radisson Blu Cardiff | Meetings
- ^ Radisson Blu Cardiff | Location
External links
- Radisson Blu Cardiff
- Skyscraper News | Meridian Gate Hotel Tower
- Skyscraper News | Meridian Gate Residential Tower
Categories:- Landmarks in Cardiff
- Buildings and structures in Cardiff
- Towers in Wales
- Skyscrapers in Wales
Wikimedia Foundation. 2010.



