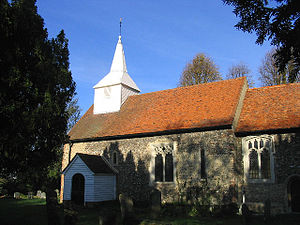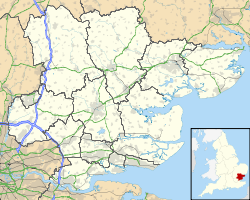- St Andrew's Church, Willingale
-
St Andrew's Church, Willingale 
St Andrew's Church, Willingale, from the southLocation in Essex Coordinates: 51°44′30″N 0°18′38″E / 51.7418°N 0.3106°E OS grid reference TL 596 073 Location Willingale, Essex Country England Denomination Anglican Website Churches Conservation Trust Architecture Functional status Redundant Heritage designation Grade II* Designated 20 February 1967 Architectural type Church Style Norman, Gothic Specifications Materials Flint with some freestone and puddingstone
Dressings in clunch and re-used Roman bricks
Roofs tiledSt Andrew's Church, Willingale, is a redundant Anglican church in the village of Willingale, Essex, England (grid reference TL596073). It has been designated by English Heritage as a Grade II* listed building,[1] and is under the care of the Churches Conservation Trust.[2] The church stands less than 50 yards (46 m) from the adjacent church of St Christopher, and shares its churchyard.[2][3][4][5]
Contents
History
The nave dates from the 12th century, and the chancel from the 15th century. During the 19th century the church was restored, and a porch and a vestry were added.[1]
Architecture
Exterior
The church is constructed in flint rubble, and contains some freestone and puddingstone. The dressings are in clunch and re-used Roman bricks. The roofs are tiled. The plan consists of a nave and chancel, with a south porch and a north vestry. At the west end is a wooden belfry and spire, both of which are weatherboarded. The east window dates from the 19th century and has three lights containing Decorated-style tracery. In the north wall of the chancel are two two-light windows from the 15th century, and between them is a blocked doorway. There are similar windows in the south wall, and a 15th-century doorway. In the north wall of the nave are two 12th-century windows with semicircular heads, and a doorway from the same period. The doorway contains a door with 12th-century scrolled ironwork. In the south wall are three windows in different styles; a 13th-century lancet window, a 14th-century two-light window, and a small window dating from the 12th century. The south porch is weatherboarded and it leads to a 12th-century doorway with a semicircular head and jambs in stone and Roman brick. The west window has a semicircular brick head, which probably dates from the 17th century.[1]
Interior
The octagonal font dates from the late 14th century. It is decorated with quatrefoils in circles, and with panels containing carved roses and heads. In the chancel are 15th-century piscinae and an oolite altar slab with carved crosses.[1] Also in the church are memorials dated 1614 in memory of the children of the rector.[2] The organ was made in 1905 by Thomas S. Jones and Son, but had been removed by 1997.[6] The ring consists of two bells, one of which has a 15th-century inscription.[4]
See also
- List of churches preserved by the Churches Conservation Trust in the East of England
References
- ^ a b c d "Church of St Andrew and All Saints, Willingale Spain, Willingale", Heritage Gateway website (Heritage Gateway (English Heritage, Institute of Historic Building Conservation and ALGAO:England)), 2006, http://www.heritagegateway.org.uk/Gateway/Results_Single.aspx?uid=118524&resourceID=5, retrieved 23 January 2011
- ^ a b c St Andrew's Church, Willingale Spain, Essex, Churches Conservation Trust, http://www.visitchurches.org.uk/findachurch/st-andrew-willingale/?region=Essex&offset=1, retrieved 25 March 2011
- ^ Willingale: St Christopher, Willingale, Church of England, http://www.visitchurches.org.uk/Ourchurches/Completelistofchurches/St-Andrews-Church-Willingale-Spain-Essex/, retrieved 23 January 2011
- ^ a b Willingale Doe & Willingale Spain, Blackmore Area Local History, http://www.blackmorehistory.co.uk/willingale.html, retrieved 23 January 2011
- ^ Willingale, Streetmap, http://streetmap.co.uk/grid/559510_207365_120, retrieved 23 January 2011
- ^ Essex, Willingale, St. Andrew, Willingale Spain (D05439), British Institute of Organ Studies, http://www.npor.org.uk/cgi-bin/Rsearch.cgi?Fn=Rsearch&rec_index=D05439, retrieved 23 January 2011
External links
Categories:- Grade II* listed buildings in Essex
- Grade II* listed churches
- Church of England churches in Essex
- Norman architecture
- English Gothic architecture
- Churches preserved by the Churches Conservation Trust
Wikimedia Foundation. 2010.

