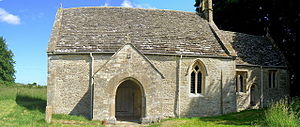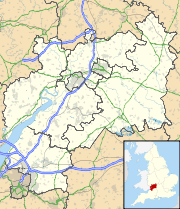- All Saints Church, Shorncote
-
All Saints Church, Shorncote 
All Saints Church, Shorncote, from the southLocation in Gloucestershire Coordinates: 51°40′09″N 1°57′54″W / 51.6693°N 1.9649°W OS grid reference SU 025 967 Location Shorncote, Gloucestershire Country England Denomination Anglican Website Churches Conservation Trust History Dedication All Saints Architecture Functional status Redundant Heritage designation Grade II* Designated 26 November 1958 Architect(s) William Butterfield (restoration) Architectural type Church Style Norman, Gothic Groundbreaking About 1170 Completed 14th century Specifications Materials Stone, stone slate roofs All Saints Church, Shorncote, is a redundant Anglican church in the village of Shorncote, 7.2 kilometres (4.5 mi) south of Cirencester, Gloucestershire, England (grid reference SU025967). It has been designated by English Heritage as a Grade II* listed building,[1] and is under the care of the Churches Conservation Trust.[2]
Contents
History
All Saints dates from about 1170. Alterations were made to it, including the addition of a bellcote, in the 14th century. The church was restored by William Butterfield in 1883.[2] The church was declared redundant on 1 July 1984, and was vested in the Churches Conservation Trust on 18 March 1987.[3]
Architecture
The church is in Norman style. It is constructed in stone rubble, with stone slate roofs. The plan consists of a nave with a north aisle and a south porch, and a small chancel. On the east gable of the nave is a double bellcote, over which is a pierced quatrefoil. In the west, south and east walls are two-light windows. The south doorway is Norman, with Early English capitals on the outer columns. On the south side of the chancel is a priest's door between two straight-headed Perpendicular windows.[1]
Inside the church are wagon roofs. The chancel arch is narrow and pointed and contains 15th-century gates.[4] The arch is decorated with Norman style carving.[5] The font is also Norman. In the chancel is a piscina and a credence shelf dating from the 14th century, and in the north wall is a 15th-century Easter Sepulchre.[1] On the chancel walls are medieval wall paintings depicting patterns and foliage. The pulpit dates from the early 18th century and has a tester suspended above it.[4] Also in the church are the Royal coat of arms carved in stone.[2]
See also
- List of churches preserved by the Churches Conservation Trust in the English Midlands
References
- ^ a b c "Church of All Saints, Somerford Keynes", Heritage Gateway website (Heritage Gateway (English Heritage, Institute of Historic Building Conservation and ALGAO:England)), 2006, http://www.heritagegateway.org.uk/Gateway/Results_Single.aspx?uid=129492&resourceID=5, retrieved 22 October 2010
- ^ a b c All Saints' Church, Shorncote, Gloucestershire, Churches Conservation Trust, http://www.visitchurches.org.uk/Ourchurches/Completelistofchurches/All-Saints-Church-Shorncote-Gloucestershire/, retrieved 29 March 2011
- ^ (PDF) Diocese of Gloucester: All Schemes, Church Commissioners/Statistics, Church of England, 2011, p. 4, http://www.churchofengland.org/media/810623/gloucester%20-%20all%20schemes.pdf, retrieved 11 April 2011
- ^ a b Inside All Saints Church, Shorncote, GENUKI, http://www.wishful-thinking.org.uk/genuki/GLS/Shorncote/AllSaints2.html, retrieved 22 October 2010
- ^ Shorncote, All Saints, Britain Express, http://www.britainexpress.com/attractions.htm?attraction=4214, retrieved 22 October 2010
External links
Categories:- Grade II* listed buildings in Gloucestershire
- Grade II* listed churches
- Church of England churches in Gloucestershire
- Norman architecture
- 12th-century architecture
- English Gothic architecture
- 14th-century architecture
- Churches preserved by the Churches Conservation Trust
Wikimedia Foundation. 2010.

