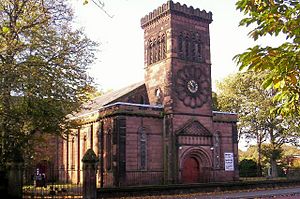- Church of St Anne, Aigburth
-
Church of St Anne, Aigburth 
Church of St Anne, Aigburth, west end53°22′10″N 2°55′50″W / 53.3694°N 2.9305°WCoordinates: 53°22′10″N 2°55′50″W / 53.3694°N 2.9305°W Location Aigburth, Liverpool, Merseyside Country England Denomination Anglican Architecture Status Parish church Functional status Active Heritage designation Grade II* Designated 12 July 1966 Architect(s) Cunningham & Holme Architectural type Church Style Romanesque Revival Groundbreaking 1836 Completed 1914 Specifications Materials Ashlar stone, slate roof Administration Deanery Liverpool South - Childwall Archdeaconry Liverpool Diocese Liverpool Province York The Church of St Anne, Aigburth is in Aigburth Road, Aigburth, Liverpool, Merseyside, England (grid reference SJ381862). It is a Grade II* listed building[1] and an active Anglican parish church in the diocese of Liverpool, the archdeaconry of Liverpool and the deanery of Liverpool South - Childwall.[2] Its architecture is an early example of the Romanesque/Norman Revival.[1][3]
History
The church was built in 1836–37 to a design by Cunningham & Holme.[3] It was founded by a group of local merchants, John Moss, Charles Stewart Parker, John Tinne and Josias Booker and consecrated in 1837.[4] In 1853–54 broad transepts were added and the chancel was extended. The north and south galleries were removed in 1893–94 and in 1913–14 the chancel was further extended.[3]
Architecture
The church is built in ashlar stone with a slate roof in Romanesque/Norman style.[1][3] Its plan consists of a west tower flanked by a baptistry to the north and a stair bay to the south, a four-bay nave, north and south transepts, and a three-bay chancel with the organ loft to the north and a vestry to the south. The round-headed entrance is in the base of the tower with blind arcading and a diapered gable above it. Over this is a clock face surrounded by a large rose motif. The tower has paired two-light bell openings on each face over which is a cornice with corbels and a parapet with blind arcading.[1] The east window consists of three lancets and a rose window. The west gallery is still present as are the galleries in the transepts.[3]
References
- ^ a b c d Images of England: Church of St Anne, Aigburth Road, English Heritage, http://www.imagesofengland.org.uk/details/default.aspx?pid=1&id=213625, retrieved 10 October 2008
- ^ Deanery of Liverpool South - Childwall, Diocese of Liverpool, http://www.liverpool.anglican.org/index.php?p=384, retrieved 10 October 2008
- ^ a b c d e Pollard, Richard; Nikolaus Pevsner (2006), The Buildings of England: Lancashire: Liverpool and the South-West, New Haven & London: Yale University Press, p. 380, ISBN 0 300 10910 5
- ^ St. Annes, Aigburth Rd Aigburth, Lancashire Online Parish Clerks, http://www.lan-opc.org.uk/Liverpool/Aigburth/indexan.html, retrieved 10 October 2008
Categories:- Churches in Liverpool
- Grade II* listed buildings in Liverpool
- Anglican Diocese of Liverpool
- Church of England churches in Merseyside
- Religious buildings completed in 1854
- 19th-century church buildings
- Romanesque Revival architecture in England
Wikimedia Foundation. 2010.
