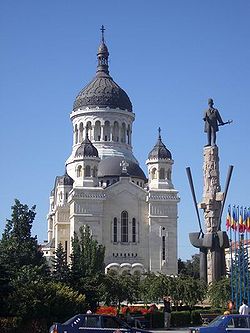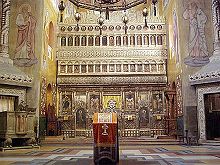- Dormition of the Theotokos Cathedral, Cluj-Napoca
-
Dormition of the Theotokos Cathedral
Catedrala Adormirea Maicii Domnului
Basic information Location Cluj-Napoca,  Romania
RomaniaAffiliation Eastern Orthodox District Metropolitan of Cluj, Alba, Crişana and Maramureş Year consecrated 1933 Ecclesiastical or organizational status Cathedral Leadership Bartolomeu Anania Website [1] Architectural description Architect(s) George Cristinel and Constantin Pomponiu Architectural style Romanian style Byzantine architecture Completed 1933 Specifications Height (max) 64 m Dome(s) Eight Materials stone The Dormition of the Theotokos Cathedral (Romanian: Catedrala Adormirea Maicii Domnului) is the most famous Romanian Orthodox church of Cluj-Napoca, Romania. Built in a Romanian Brâncovenesc style, a synthesis of Renaissance and Byzantine architecture, it lies on the Avram Iancu Square, together with the Cluj-Napoca National Theatre and the Avram Iancu Statue.
The Cathedral is the seat of the Metropolitan of Cluj, Alba, Crişana and Maramureş. It is dedicated to the Dormition of the Theotokos (Romanian: Adormirea Maicii Domnului).
History
The cathedral was built between 1923 and 1933, after the Union of Transylvania with the Romanian Old Kingdom. Nicolae Ivan (1855-1936), the first bishop of the Bishopric of Cluj, had a very important contribution in suggesting the location of the cathedral and in obtaining the necessary funds for its construction, which began on 10 September 1923.
The project of the cathedral was developed by the architects George Cristinel and Constantin Pomponiu, who also designed the Mausoleum of Mărăşeşti.
On 5 November 1933 the Cathedral was officially opened by Miron Cristea, the Patriarch of All Romania, Nicolae Bălan, the Metropolitan of Transylvania and Nicolae Ivan, the Bishop of Cluj. The opening ceremony was also attended, among many others, by King Carol II and Crown Prince Michael I.
Decoration
The main dome of the Cathedral, inspired by the dome of Hagia Sophia in Istanbul, is surrounded by 4 Romanian Brâncovenesc style towers. The 18 large columns supporting the dome are sculpted in stone. The main material used for the construction of the Cathedral was stone extracted from Baciu and Bompotoc.
The interior murals were painted between 1928 and 1933 by artists Anastasie Demian and Catul Bogdan, both professors at the local Art Academy.
Notes
Coordinates: 46°46′19″N 23°35′46″E / 46.77197°N 23.59604°E
Places of worship Bob Church • Calvaria Church • Evangelical Church • Franciscan Church • Greek-Catholic Cathedral • Orthodox Cathedral • Orthodox Church on the Hill • Piarists' Church • Reformed Synagogue • St. Michael's Church • Ss. Peter and Paul Church • Unitarian Church • Wolfsstreet Reformed ChurchHistorical buildings Tailors' Bastion • Basta House • Hangman's House • Heltai House • Hintz House • Kőváry House • Matthias Corvinus House • Wolphard-Kakas House • Old Biasini Hotel • Convictus Nobilium • Bánffy Palace • Palace of Justice • Szeky PalaceStatues and monuments Avram Iancu Statue • Capitoline Wolf Statue • Matthias Corvinus Statue • Michael the Brave StatueSports venues Stadionul Ion Moina • Dr. Constantin Rădulescu Stadium • Parcul Sportiv Iuliu HatieganuAvenues and squares Avram Iancu Square • Eroilor Avenue • Iuliu Maniu Street • Mihai Viteazul Square • Regele Ferdinand Avenue • Unirii SquareOther sites Botanical Garden • Central Cemetery • Central Park • Hungarian Theatre • Hungarian Opera • National Theatre • Romanian OperaCategories:- Churches in Cluj-Napoca
- History of Cluj-Napoca
- Eastern Orthodox cathedrals in Romania
- Religious buildings completed in 1933
- 20th-century Eastern Orthodox church buildings
Wikimedia Foundation. 2010.

