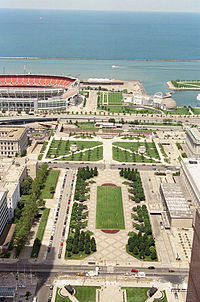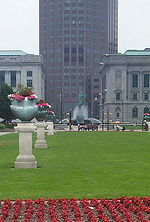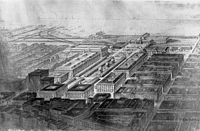- The Mall (Cleveland)
-
Cleveland Mall
 View of the Mall, looking north, toward Lake Erie.
View of the Mall, looking north, toward Lake Erie.Location: Roughly T-shaped mall area between E. 9th and W. 3rd Sts., Cleveland, Ohio Coordinates: 41°30′11″N 81°41′39″W / 41.503025°N 81.694143°WCoordinates: 41°30′11″N 81°41′39″W / 41.503025°N 81.694143°W Architect: Daniel Burnham, et. al Architectural style: Beaux Arts Governing body: General Services Administration NRHP Reference#: 75001360 Added to NRHP: June 10, 1975[1] The Cleveland Mall is a long public park in downtown Cleveland, Ohio. It was conceived as part of the 1903 Group Plan by Daniel Burnham, John Carrère, and Arnold Brunner[2] as a vast public space flanked by the city's major civic and governmental buildings, all built in the neoclassical style. Many of those buildings were built over the following three decades, including the Metzenbaum Courthouse (1910), Cuyahoga County Courthouse (1912), Cleveland City Hall (1916), Public Auditorium (1922), the Cleveland Public Library main building (1925), and the Cleveland Public Schools Board of Education building (1931).[3] Other buildings include Key Tower, the Cuyahoga County Administration Building, and the Federal Reserve Bank of Cleveland.[4]
In the spirit of the City Beautiful movement, formerly seedy areas were transformed into a "magnificent civic center", which was supposed to be crowned by the Union Terminal at the north end of the mall, on the shores of Lake Erie. However, the location of the station was eventually moved south and west, to Public Square, where it was finally born as the Terminal Tower.[5] Even though the plan was never fully carried out, it was one of the few City Beautiful plans to be realized to a large extent, and remains one of the most complete examples in the United States.[6] The Mall was added to the National Register of Historic Places in 1975,[7] and the Cleveland Restoration Society is pursuing a National Historic Landmark designation.[8]
The Mall is divided into three sections, known as Malls A, B, and C. Mall A, the southernmost, is officially named Veterans' Memorial Plaza,[9] and Mall C was dedicated as Strawbridge Plaza in 2003.[10] The Memorial Plaza, which borders St. Clair Avenue, is the site of the Fountain of Eternal Life, also known as the War Memorial Fountain. The Cleveland Convention Center is underneath Malls B and C, and plans to extend the center north are under consideration as part of the Cleveland City Planning Commission's efforts to renovate or replace the existing facility.[11] This would create a new Mall D above the Amtrak station, abutting the Shoreway. Another proposal would put an above-ground welcoming facility on the western side of Mall B. In order to "complete the Group Plan of 1903", both of these plans call for a reconstruction of the original park, replacing the classical landscaping with a more modern design that includes foot paths across the lawns and skylights for the underground exhibition halls.[12] In January 2009, part of the mall was proposed to be the site of a medical mart.[13]
Public art
 Mall B with Brian Tolle's installation, For the gentle wind doth move Silently, invisibly. Memorial Plaza, with the Fountain of Eternal Life, is visible in the background.
Mall B with Brian Tolle's installation, For the gentle wind doth move Silently, invisibly. Memorial Plaza, with the Fountain of Eternal Life, is visible in the background.
Cleveland Public Art has sponsored a series of temporary public art installations on Mall B. In 2004, New York artist Brian Tolle installed For the gentle wind doth move Silently, invisibly. The work featured eight nine-foot-tall styrofoam neoclassical urns standing atop pedestals, warped to reflect actual wind data collected from Lake Erie.[3] The sculptures were taken down in 2006. In May 2008, Peter North and Alissa North of North Design Office in Toronto installed a work titled The Verdant Walk. It features plantings of native grasses and seven fabric-covered sculptures. The sculptures are illumitated at night via a solar-powered LED system. They will remain in place until 2010.[14]
References
- ^ "National Register Information System". National Register of Historic Places. National Park Service. 2009-03-13. http://nrhp.focus.nps.gov/natreg/docs/All_Data.html.
- ^ Cleveland's Group Plan, conference paper by Arnold Brunner, June 1916.
- ^ a b "Public art warps reality on Cleveland mall", The Plain Dealer, October 1, 2004. Accessed October 8, 2006.
- ^ Mall Lakefront Site, Cleveland City Planning Commission. Accessed October 8, 2006.
- ^ Leedy, Walter. "Cleveland's Terminal Tower - The Van Sweringens' Afterthought". Accessed October 6, 2006.
- ^ Lawrence, Michael G. Make No Little Plans, Western Reserve Historical Society, 1980. ISBN 978-0-911704-24-2
- ^ National Register Information System[dead link], National Park Service. Accessed 2007-04-25.
- ^ Cleveland Restoration Society - Current Advocacy Efforts. Accessed 2007-04-25. Archived April 1, 2007 at the Wayback Machine
- ^ "GCVM History and Mission", Greater Cleveland Veterans Memorial. Accessed October 8, 2006.
- ^ From parking lot to park, EcoCity Cleveland. Accessed October 9, 2006.
- ^ "Cleveland Convention Center Comparative Analysis, Mall Lakefront Site." Cleveland City Planning Commission. Accessed October 8, 2006.
- ^ "Cleveland Convention Center Comparative Analysis, Mall West Block Site." Cleveland City Planning Commission. Accessed October 8, 2006.
- ^ http://blog.cleveland.com/architecture/2009/01/chosen_medical_mart_site_offer.html
- ^ Beach, David (2008-06-22). "Art, environment, technology on the Mall". GreenCityBlueLake. http://www.gcbl.org/blog/david-beach/art-environment-technology-on-the-mall. Retrieved 2008-06-29.
External links
Categories:- NRHP articles with dead external links
- Geography of Cleveland, Ohio
- Parks in Ohio
- Urban public parks
- National Register of Historic Places in Ohio
- 1903 works
- Historic districts in Ohio
- Protected areas of Cuyahoga County, Ohio
- Visitor attractions in Cleveland, Ohio
Wikimedia Foundation. 2010.

