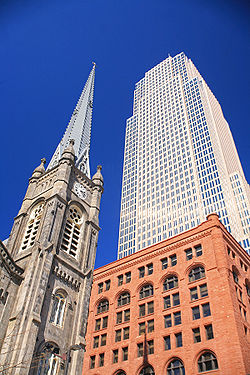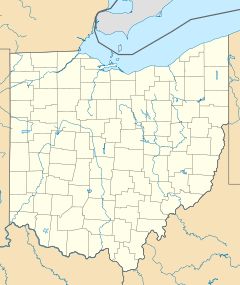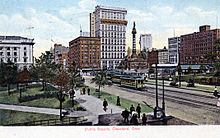- Public Square
-
Cleveland Public Square
 The Old Stone Church, Society for Savings Building, and Key Tower border Public Square, representing three eras of Cleveland history.
The Old Stone Church, Society for Savings Building, and Key Tower border Public Square, representing three eras of Cleveland history.Location: Four quadrants intersected by Superior Ave. and Ontario Street
Cleveland, Ohio 44106Coordinates: 41°29′59″N 81°41′38″W / 41.49972°N 81.69389°WCoordinates: 41°29′59″N 81°41′38″W / 41.49972°N 81.69389°W Built: 1857 -1861 Governing body: Cleveland Public Parks District NRHP Reference#: 75001361[1] Added to NRHP: December 18, 1975 This article is about the plaza in Cleveland. For other uses, see Public Square (disambiguation).Public Square is the central plaza in downtown Cleveland, Ohio, United States. It takes up four city blocks; Superior Avenue and Ontario Street cross through it. Cleveland's three tallest buildings, Key Tower, 200 Public Square and the Terminal Tower, face the square. Other Public Square landmarks include the 1855 Old Stone Church and the former Higbee's department store made famous in the 1983 film A Christmas Story.
A 125-foot monument to Civil War soldiers and sailors occupies the southeast quadrant of the square. City founder Moses Cleaveland and reformist mayor Tom L. Johnson each have statues on the square.
Contents
History
Public Square was part of the Connecticut Land Company's original plan for the city, which were overseen by Moses Cleaveland in the 1790s. The square is signature of the layout for early New England towns, which Cleveland was modeled after. While it initially served as a common pasture for settlers' animals, less than a century later Public Square was the height of modernity, when in 1879 it became the first street in the world to be lit with electric street lights, arc lamps designed by Cleveland native Charles F. Brush.[2] The square was added to the National Register of Historic Places on December 18, 1975.
A parking lot now faces the northwest quadrant of the square. A 12-story building, which was built on the spot in 1913, was demolished in 1990 to make way for the new Ameritrust Center, an 1,197-foot (365 m) skyscraper designed by New York's Kohn Pedersen Fox.[3] Before construction began, Ameritrust was acquired by Society Bank, which was also planning to construct and subsequently relocate to a new building on Public Square — Key Tower (formerly known as Society Center). Because Society did not need two skyscrapers, plans for the Ameritrust building across the square were scrapped.
Other buildings that face the square include 55 Public Square (1958), 75 Public Square (1915), the Society for Savings Building (1890), Metzenbaum Courthouse (1910), the former May Company department store (1914), the Park Building (1903), and the Renaissance Cleveland Hotel (1918). The demolished Cuyahoga Building (1893) and Williamson Building (1900) formerly stood on the site of 200 Public Square. U.S. routes 42, 322, and 422 and several Ohio state highways begin at Public Square. U.S. Route 6 passes through the square on Superior, and U.S. Route 20 enters from the west on Superior and leaves via Euclid Avenue.
Public Square is often the site of political rallies and civic functions, including a free annual Independence Day concert by the Cleveland Orchestra.
Re-imagining the square
In collaboration with landscape architect James Corner, the city has begun to explore concepts for a redesign of the square.[4] Three proposals by Corner are being considered. One concept, "Forest It", calls for closing Ontario Street and creating two large rectangles filled with trees native to Ohio, including maples and oaks. A large "sun lawn" clearing would be established on the northern rectangle, creating an area for concerts. The southern portion would feature shade gardens, fountains and "renaissance gardens". The trees will allow the city to play on its "Forest City" nickname.
Another concept, "Frame It", would frame the square with a lattice measuring 55 feet high and 40 feet thick. Vines would be trained up the sides of the trellis, creating a green wall around the square. A large aperture would leave the trellis open when it reaches the Soldiers and Sailors Monument. The trellis would allow for solar panels to power surrounding lighting.[5]
The final (and currently favored) concept, "Thread It", would erect a man-made hill over the intersection of Superior Avenue and Ontario Street, with four main lobes rising from the four quadrants of the square. Pedestrians could climb the hill, which would rise 20 feet above grade.
See also
References
- ^ "National Register of Historical Places – Ohio(OH), Cuyahoga County". National Register of Historic Places. Nationalregisterofhistoricplaces.com. http://www.nationalregisterofhistoricplaces.com/oh/Cuyahoga/districts.html. Retrieved 2011-07-11.
- ^ "Public Square". The Encyclopedia of Cleveland History. Case Western Reserve University. July 30, 1999. http://ech.case.edu/ech-cgi/article.pl?id=PS6. Retrieved June 5, 2011.
- ^ Emporis.com: Ameritrust Center. Accessed 2006-12-15.
- ^ "Redesigning Public Square". Downtown Cleveland Alliance. http://www.downtownclevelandalliance.com/page/Public-Square.aspx?parent=34. Retrieved 2010-01-09.
- ^ Litt, Steven (2009-12-20). "Re-imagining Cleveland's Public Square". The Plain Dealer (Cleveland, Ohio). http://blog.cleveland.com/architecture/2009/12/reimagining_clevelands_public.html. Retrieved 2010-01-09.
Further reading
- Johannesen, Eric (1983). From Town to Tower. Western Reserve Historical Society. ISBN 9780911704310.
External links
 Media related to Public Square at Wikimedia CommonsCategories:
Media related to Public Square at Wikimedia CommonsCategories:- Geography of Cleveland, Ohio
- Town squares
- Urban public parks
- National Register of Historic Places in Ohio
- Historic districts in Ohio
- Visitor attractions in Cleveland, Ohio
Wikimedia Foundation. 2010.



