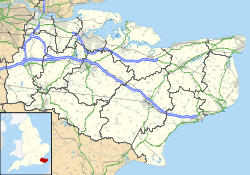- Otham Manor
-
Otham Manor General information Town or city Otham Country England Coordinates 51°15′09″N 0°34′28″E / 51.252372°N 0.574334°E Completed Late 14th century, 16th century Otham Manor, previously known as Wardes, is a late 14th-century manor house in Otham, Kent.
The house was built in the late 14th century, probably around 1370, and was altered and extended in the 16th century.[1][2] It is a L-shaped two-storey timber-framed hall house; the north wing being the older part and the south wing being from the 16th century. The north wing has jettied bays at each end; the western bay having been rebuilt.[1] The clay tiled hipped roof is steeply pitched with a gable to the south end of the south wing. Internally the roof structure is exposed with tie beams and king post.
The house was restored in 1912 by Sir Louis Mallet who added an extension to the west side of the southern wing. The whole house is a Grade I listed building.[1][3]
See also
- Similar hall houses in Otham:
- Synyards
- Stoneacre
- Grade I listed buildings in Maidstone
References
- ^ a b c Otham Manor (1250941). National Heritage List for England. English Heritage. Retrieved 1 September 2011.
- ^ Oswald, Arthur (1933). Country Houses of Kent. Country Life Limited. p. 24. http://www.sussexweald.org/B10.asp?BookId=kenth584. Retrieved 1 September 2011.
- ^ Details from listed building database (433487) . Images of England. English Heritage. Retrieved 1 September 2011.
External links
- National Monument Record:ViewFinder, English Heritage, Images of Wardes from 1917.
- Corpus Vitrearum Medii Aevi, Otham: Otham Manor Image of the stained glass window
Categories:- Maidstone (borough)
- Grade I listed buildings in Kent
- Houses in Kent
- Similar hall houses in Otham:
Wikimedia Foundation. 2010.

