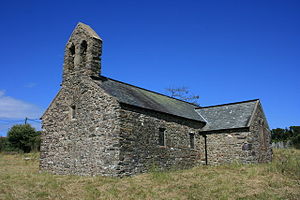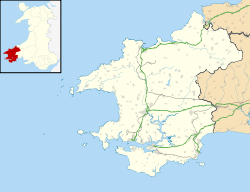- St Teilo's Church, Llandeloy
-
St Teilo's Church, Llandeloy 
St Teilo's Church, Llandeloy, from the southwestLocation in Pembrokeshire Coordinates: 51°53′51″N 5°06′58″W / 51.8975°N 5.1162°W OS grid reference SM 856 266 Location Llandeloy, Pembrokeshire Country Wales Denomination Church in Wales Website Friends of Friendless Churches History Dedication Saint Teilo Architecture Functional status Redundant Heritage designation Grade II Designated 1 March 1963 Architect(s) John Coates Carter Architectural type Church Style Arts and Crafts Groundbreaking 1926 Completed 1927 Closed 2002 Specifications Materials Stone, slate roof St Teilo's Church, Llandeloy, is a redundant church in the village of Llandeloy, Pembrokeshire, Wales, dedicated to Saint Teilo. It has been designated by Cadw as a Grade II listed building,[1] and is under the care of the Friends of Friendless Churches.[2]
Contents
History
The church probably originated in the 12th century, and later served as the village school. However by the 1840s it was a ruin.[3] It was rebuilt in 1926–27 from the ruins, and was designed by the Cardiff architect John Coates Carter.[2] The design followed Arts and Crafts principles, that is, to use the simplest available local materials, without attempting to copy the style of any particular period.[1] After the church was closed on 2002, it was taken into the care of the Friends of Friendless Churches.[2]
Architecture
Exterior
St Teilo's is constructed in stone rubble with a slate roof.[1] It has a "humble exterior".[4] At the west end is a double-arched gabled bellcote. Its plan consists of a nave and a chancel, with a south transept.[1] The chancel inclines slightly to the right.[3] The west window is "tiny". In the north wall of the nave is an arched doorway and a long window, and in the south wall are two square-headed windows. At the east end is a single pointed window. In the north wall of the chancel is a long narrow window and the south wall has two square-headed windows. In the transept are two long lancet windows on the south wall. All the windows have rough (not ashlar) jambs.[1]
Interior
The interior is "beautiful and evocative".[4] It is long and low, with exposed stone walls.[1] The rood screen with its loft dominates the interior.[4] The loft has a carving of the Crucifixion on its front. In the angle between the rood screen and the north wall is a simple three-sided pulpit. The loft is reached by a stairway in the north wall. In the nave, the pews are simple, with open backs.[1] There are two stone fonts. One is built from ancient stones found during the excavation carried out before the church was rebuilt. The other is octagonal, standing on three steps. The reredos consists of a rectangular wooden panel painted in gesso and coloured with tempera. Its frame is elaborately carved. Also in the church are a stoup, and a pair of piscinas carved from slate.[4] The stained glass in the east window and in the transept date from about 1926, and that in the nave south windows from about 1936.[1]
References
- ^ a b c d e f g h Church of Saint Teilo, Historic Wales (Cadw), http://jura.rcahms.gov.uk/cadw/cadw_eng.php?id=14397, retrieved 1 August 2010
- ^ a b c Llandeloy St Eloi, Friends of Friendless Churches, http://www.friendsoffriendlesschurches.org.uk/CMSMS/index.php?page=llandeloy, retrieved 1 August 2010
- ^ a b Saunders, Matthew (2010), Saving Churches, London: Frances Lincoln, pp. 52–54, ISBN 978-0-7112-3154-2
- ^ a b c d Architectural History of Llandeloy, Friends of Friendless Churches, http://www.friendsoffriendlesschurches.org.uk/CMSMS/index.php?page=llandeloy-history, retrieved 1 August 2010
Categories:- Grade II listed churches
- Grade II listed buildings in Pembrokeshire
- Former churches in Wales
- Arts and Crafts architecture
- Rustic architecture
- Religious buildings completed in 1927
- Churches preserved by the Friends of Friendless Churches
- Churches in Pembrokeshire
Wikimedia Foundation. 2010.

