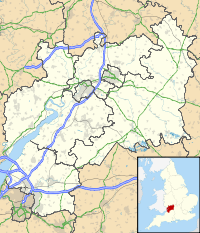- St Oswald's Church, Lassington
-
St Oswald's Church, Lassington 
South face of the tower of St Oswald's Church, LassingtonLocation in Gloucestershire Coordinates: 51°53′19″N 2°17′52″W / 51.888713°N 2.2977887°W OS grid reference SO 796 211 Location Lassington, Highnam, Gloucestershire Country England Denomination Anglican Website Churches Conservation Trust History Dedication Saint Oswald Dedicated 1095 Architecture Functional status Redundant Heritage designation Grade II* Designated 10 January 1955 Style Norman Groundbreaking Late 11th century Completed 14th century Closed 1972 Demolished 1975 (body of church) Specifications Materials Lias rubble, stone slate roof St Oswald's Church, Lassington, is a redundant Anglican church in the village of Lassington and the civil parish of Highnam, Gloucestershire, England. Only its tower now survives. The tower has been designated by English Heritage as a Grade II* listed building,[1] and is under the care of the Churches Conservation Trust.[2]
Contents
History
Construction of the tower began in the late 11th century. The church was initially a chapel of St Oswald's Priory in Gloucester. The nave and south porch of the church were in Norman style, and the chancel was Early English. A third stage was added to the tower in the 14th century. In 1678 a south chapel was demolished, and the following year the south wall of the chancel was rebuilt and two new windows were added. A major restoration was carried out in 1875 by Medland and Son. This consisted of demolishing all the church except for the tower, rebuilding it on its original footings, and adding an organ chamber and vestry on the north side of the chancel. The fabric of the building deteriorated during the 20th century, and by 1970 there were holes in the roof. It was declared redundant in 1972, and the body of the church was demolished in 1975, leaving only the tower. The tower was restored the following year.[3] It had been vested in the Churches Conservation Trust on 6 September 1974.[4]
Architecture
The tower is constructed in lias rubble with a stone slate roof. It is in three stages, and it has a pyramidal roof with an iron cross on its apex. In the bottom stage is a round-headed doorway on the east side and a narrow round-headed lancet window on the west. The middle stage has a lancet window on the south face. In the top stage are wider trefoil-headed bell openings containing stone louvres.[1]
See also
- List of churches preserved by the Churches Conservation Trust in the English Midlands
References
- ^ a b "Church of St Oswald Tower, Highnam", The National Heritage List for England (English Heritage), 2011, http://list.english-heritage.org.uk/resultsingle.aspx?uid=1091372, retrieved 17 May 2011
- ^ St Oswald's Tower, Lassington, Gloucestershire, Churches Conservation Trust, http://www.visitchurches.org.uk/Ourchurches/Completelistofchurches/St-Oswalds-Tower-Lassington-Gloucestershire/, retrieved 29 March 2011
- ^ Anon., ed. (2010), "Lassington (Religious)", A History of the County of Gloucester, Victoria County History (draft) (University of London) XIII, http://www.englandspastforeveryone.org.uk/resources/assets/L/Lassington_Religious_6163.pdf, retrieved 29 September 2010
- ^ (PDF) Diocese of Gloucester: All Schemes, Church Commissioners/Statistics, Church of England, 2011, p. 3, http://www.churchofengland.org/media/810623/gloucester%20-%20all%20schemes.pdf, retrieved 7 April 2011
Categories:- Grade II* listed buildings in Gloucestershire
- Norman architecture
- 11th-century church buildings
- Churches preserved by the Churches Conservation Trust
Wikimedia Foundation. 2010.

