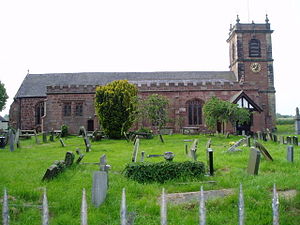- St Dunawd's Church, Bangor Is-coed
-
St Dunawd's Church, Bangor is y Coed 
St Dunawd's Church, Bangor is y CoedCoordinates: 53°00′09″N 2°54′44″W / 53.0025°N 2.9123°W OS grid reference SJ 388 454 Location Bangor is y Coed,
Wrexham County BoroughCountry Wales Denomination Anglican History Dedication St Dunawd Architecture Functional status Active Heritage designation Grade II* Architect(s) Richard Trubshaw, John Douglas Architectural type Church Completed 1913 Specifications Materials Brick and stone Administration Parish Bangor Monachorum, Worthenbury and Marchwiel Deanery Bangor is y Coed Archdeaconry Wrexham Diocese St Asaph Province Church in Wales St Dunawd's Church, Bangor Is-coed, is in the village of Bangor is y Coed, Wrexham County Borough, Wales. It is a Grade II* listed building.[1] The church is an active Anglican church in the deanery of Bangor is y Coed, the archdeaconry of Wrexham and the diocese of St Asaph.[2]
Contents
History
The church is built of the site of a monastery which was established about 560 by St Dunawd, the first abbot of the monastery. The monastery was destroyed in about 616 by Æthelfrith of Northumbria when 1,200 monks were killed and only 50 escaped. No trace of this monastery exists.[3]
In about 1300 a sandstone church was built on the site of the monastery. The chancel from this building is still extant. The church was restored between 1723 and 1726 by Richard Trubshaw; this restoration included the bell tower. The north aisle was altered in 1832.[4] The architect John Douglas was married in the church in 1860 and in 1868 he carried out a restoration of the church.[5] This included the extension of the south aisle to form a baptistery[4] and restoration of the chancel.[6] Douglas carried out a further restoration in 1877 which included the addition of a half-timbered porch.[5] In 1913 the vestry was built and the organ was repositioned.[4]
Architecture, furniture and fittings
The tower is built in brick and stone. It has round-headed bell-openings and urn-like finials. The chancel has a five-light east window dating from the 14th century, and a two-light window on the south wall of the chancel. The north aisle, dating from 1832, has Perpendicular style windows.[5]
Internally, the stalls and rails date from 1868, while the pews and pulpit were added in 1877. The pulpit is carved with pierced tracery panels and sunflower patterns.[6] Douglas' organ screen was resited in 1913. The font cover was designed by Evelyn Wybergh. The former reredos dating from 1725 is now at the west end of the church. The brass lectern commemorates three brothers who died in the |First World War.[5]
The ring consists of six bells. Four of these were cast in 1727 by Abraham Rudhall II, one was cast in 1811 by John Rudhall and the sixth was cast in 1865 by Mears and Stainbank.[7]
See also
- List of church restorations, amendments and furniture by John Douglas
References
- ^ John Douglas, Wrexham County Borough Council, http://www.wrexham.gov.uk/english/planning_portal/publications/douglas_exh.htm#stchadholt, retrieved 15 June 2009
- ^ The deanery of Bangor is y Coed, Diocese of St Asaph, http://www.churchinwales.org.uk/asaph/local/deaneries/bangor.html, retrieved 15 June 2009
- ^ Bangor is y Coed / Bangor-on-Dee (Bangor Monachorum), GENUKI, http://www.genuki.org.uk/big/wal/FLN/Bangor/, retrieved 15 June 2009
- ^ a b c St Dunawd's Church, The Open Church Network, http://www.wrexham.gov.uk/assets/pdfs/open_church_network/st_dunawds.pdf, retrieved 15 June 2009
- ^ a b c d Hubbard, Edward (1986), The Buildings of Wales: Clwyd, London: Penguin, pp. 320–321, ISBN 0 14 071052 3
- ^ a b Hubbard, Edward (1991), The Work of John Douglas, London: The Victorian Society, p. 240, ISBN 0-901657-16-6
- ^ Bangor is y Coed, St Dinott, Dove's Guide for Church Bell Ringers, http://dove.cccbr.org.uk/detail.php?searchString=bangor&Submit=++Go++&DoveID=BANGOR+IS, retrieved 15 June 2009
Categories:- Churches in Wrexham county borough
- Anglican churches in Wales
- Grade II* listed buildings in Wrexham county borough
- John Douglas buildings
- Grade II* listed churches
Wikimedia Foundation. 2010.
