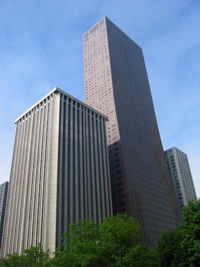- Olympia Centre
-
The Olympia Centre is a skyscraper in Chicago. It is a mixed use building consisting of offices in the lower part of the building and residences in the narrower upper section. It was designed by Skidmore, Owings & Merrill LLP, and at 725 ft (221 m) tall, with 63 floors, it is Chicago's tallest mid-block building. The exterior is Swedish granite, which was completed in Italy. [1] Construction started in 1981, and was completed in 1986.
The building is divided into three zones: a retail zone occupied by Neiman Marcus, commercial office space from floors 6 through 23, and private condominium residences from floors 24 through 63.
The Consulate-General of Japan in Chicago is located in Suite 1100 in the Olympia Centre.[1][2]
See also
- List of buildings
- List of skyscrapers
- List of tallest buildings in Chicago
- List of tallest buildings in the United States
- World's tallest structures
Position in Chicago's skyline
References
- ^ "Home Page". Consulate-General of Japan in Chicago. http://www.chicago.us.emb-japan.go.jp/. Retrieved January 31, 2009.
- ^ "Contact, Hours, & Directions." Consulate-General of Japan in Chicago. Retrieved on March 7, 2010.
Coordinates: 41°53′47″N 87°37′24″W / 41.8965°N 87.6233°W
Categories:- Skidmore, Owings and Merrill buildings
- Skyscrapers in Chicago, Illinois
- Skyscrapers between 200 and 249 meters
- Residential buildings completed in 1986
- Office buildings in Chicago, Illinois
- Residential skyscrapers in Chicago, Illinois
- Residential condominiums in Chicago, Illinois
Wikimedia Foundation. 2010.


