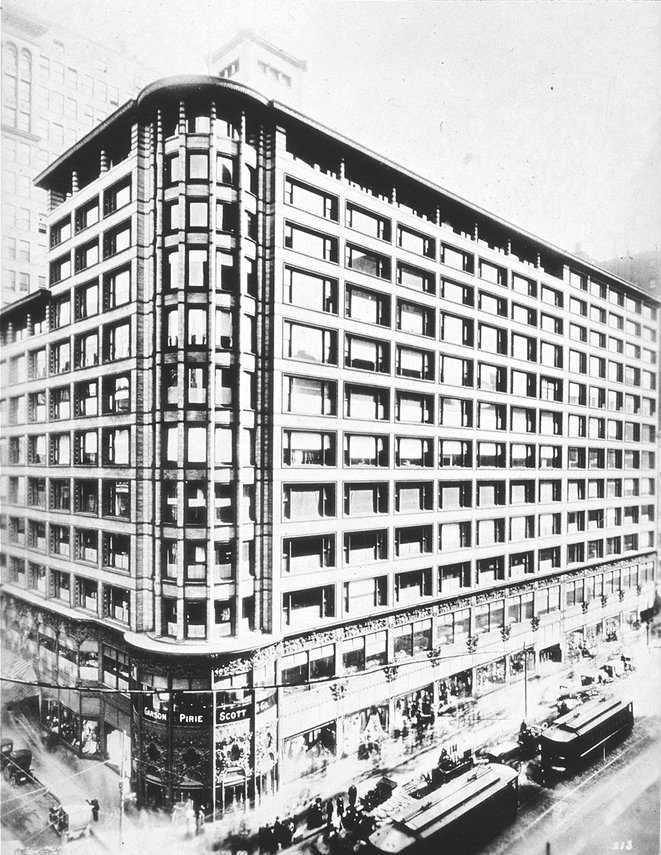- Carson, Pirie, Scott and Company Building
Infobox_nrhp | name =Carson, Pirie, Scott and Company Store
nrhp_type =nhl

caption =Carson, Pirie, Scott and Company Building
location=Chicago, Illinois
lat_degrees = 41 | lat_minutes = 52 | lat_seconds = 54.16 | lat_direction = N
long_degrees = 87 | long_minutes = 37 | long_seconds = 39.18 | long_direction = W
area =
built =1899
architect=Louis Sullivan ; Burnham,Daniel H., & Co.
architecture= Late 19th and Early 20th Century American Movements
designated=May 15 ,1975 cite web|url=http://tps.cr.nps.gov/nhl/detail.cfm?ResourceId=916&ResourceType=Building
title=Carson, Pirie, Scott and Company Building |accessdate=2008-07-20|work=National Historic Landmark summary listing|publisher=National Park Service]
added =April 17 ,1970
governing_body = Private
refnum=70000231 cite web|url=http://www.nr.nps.gov/|title=National Register Information System|date=2006-03-15|work=National Register of Historic Places|publisher=National Park Service]The Sullivan Center (formerly known as the Carson, Pirie, Scott and Company Building or Carson, Pirie, Scott and Compnay Store) [cite news|title=Loop retail vacancies edge up|date=
2008-02-18 |publisher=Crain Communications Inc. |work=Crain's Chicago Business|author=Baeb, Eddie] is a commercial building at 1 South State Street inChicago, Illinois . AChicago Landmark , the building was designed byLouis Sullivan , built in 1899 for the retail firm Schlesinger & Meyer, and expanded and sold toCarson Pirie Scott in 1904. The building was part of theLoop Retail Historic District . It was used for retail purposes from 1899 until 2007.Architecture
The building is remarkable for its steel structure, which allowed a dramatic increase in window area, which in turn allowed more daylight into the building interiors, and provided larger displays of merchandise to outside pedestrian traffic. The lavish cast-iron ornamental work above the rounded tower was also meant to be functional. Sullivan designed the corner entry to be seen from both State and Madison, and that the ornamentation, situated above the main entrance, would be literally attractive. The building is one of the classic structures of the Chicago school. The ornate decorative panels on the lowest stories of the building are now generally credited to George Grant Elmslie who was Sullivan's chief draftsman after Frank Lloyd Wright left the firm. When Elmslie left the firm himself the same distinct intricate scrollwork panels left with him and appear in his own designs; and Sullivan's style proceeds elsewhere.
Recently
The Carson Pirie Scott building was briefly featured in the 1988 horror film "
Child's Play ", as the place where Andy Barclay's mother works. Carson's signage can be found during the scene where Karen Barclay buys the Good Guy doll from the homeless peddler.In August 2006, the parent company of Carson Pirie Scott (Bon-Ton Stores Inc.) announced that after the Christmas 2006 season, the department store business in the building would be closed. There were no immediate announcements as to what new use the building will be converted to. Carson's closed the building in February 2007.The convert|600000|sqft|m2|sing=on building, now renamed the Sullivan Center, is currently in the midst of a redevelopment by Joseph Freed & Associates, a real estate developer based in Palatine, Illinois. A 2001 report put the budget at $68.9 million.
Current tenants include
School of the Art Institute of Chicago ,Gensler , and the gourmet grocer Fox & Obel.Further reading
* Siry, Joseph M. "Carson Pirie Scott: Louis Sullivan and the Chicago Department Store." Chicago: Univ. of Chicago Press, 1988. ISBN 0-226-76136-3
See also
*
Chicago architecture
*National Historic Landmark References
Wikimedia Foundation. 2010.
