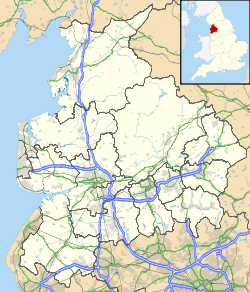- Old St John the Baptist's Church, Pilling
-
Old St John the Baptist's Church, Pilling Location in Lancashire Coordinates: 53°55′44″N 2°54′40″W / 53.9290°N 2.9111°W OS grid reference SD 403 485 Location Pilling, Lancashire Country England Denomination Anglican Website Churches Conservation Trust History Dedication John the Baptist Architecture Functional status Redundant Heritage designation Grade II* Designated 17 April 1967 Architectural type Church Style Georgian Completed 1813 Specifications Materials Sandstone, slate roof Old St John the Baptist's Church, Pilling, is a redundant Anglican church in the village of Pilling, Lancashire, England. It stands 100 metres (109 yd) to the south of the new church, also dedicated to St John the Baptist.[1] The church is "an unusual survival of a small Georgian church".[2] It has been designated by English Heritage as a Grade II* listed building,[2] and it is under the care of the Churches Conservation Trust.[3]
Contents
History
St John's was built in 1717. The only structural alteration since then has been the raising of the walls in 1813 to accommodate galleries.[3] It became redundant when the new church was built in 1887.[2] The church was vested in the Trust on 1 August 1986.[4]
Architecture
Exterior
The church is constructed in red sandstone, with a plinth, chamfered quoins, and other dressings in grey sandstone. The roof is slate.[2] It is a simple building, long and low.[3] On the west gable is a double bellcote. The church has five bays. On the south front is a single row of windows with round heads and a single chamfered mullion. In the westernmost bay is a door over which is a smaller similar window, but with no mullion. The door has a keystone inscribed with the date 1717, over which is a sandstone sundial with a plaque including the date 1766. The east window is similar to the windows in the south wall, but with two mullions. The north wall has two tiers of five windows; the lower windows have flat lintels, and the upper row consists of lunette windows. The interior has a flat plaster ceiling.[2] The walls are whitewashed and the church is floored with stone flags.[5]
Interior
The interior contains galleries on the north and west sides, carried on Tuscan-style columns. There are fixed simple oak benches, box pews, one of which carries the date 1719, and a two-decker pulpit. The sandstone font dates from the 18th century and is in the shape of an urn.[2] At the east end of the church are royal coat of arms dated 1719.[5]
See also
- List of churches preserved by the Churches Conservation Trust in Northern England
References
- ^ Lancashire Churches: Pilling, St John, Tony Boughen, http://www.lancashirechurches.co.uk/pillingn.htm, retrieved 8 September 2010
- ^ a b c d e f "Old Church of St John Baptist, Pilling", The National Heritage List for England (English Heritage), 2011, http://list.english-heritage.org.uk/resultsingle.aspx?uid=1073080, retrieved 20 May 2011
- ^ a b c Church of St John the Baptist, Pilling, Lancashire, Churches Conservation Trust, http://www.visitchurches.org.uk/Ourchurches/Completelistofchurches/Church-of-St-John-the-Baptist-Pilling-Lancashire/, retrieved 28 March 2011
- ^ (PDF) Diocese of Blackburn: All Schemes, Church Commissioners/Statistics, Church of England, 2010, p. 4, http://www.churchofengland.org/media/810334/blackburn%20-%20all%20schemes.pdf, retrieved 3 April 2011
- ^ a b Hartwell, Clare; Pevsner, Nikolaus (2009) [1969], Lancashire: North, The Buildings of England, New Haven and London: Yale University Press, p. 502, ISBN 978-0-300-12667-9
Categories:- Grade II* listed buildings in Lancashire
- Religious buildings completed in 1717
- 18th-century Church of England church buildings
- Georgian architecture
- Religious buildings completed in 1813
- Churches preserved by the Churches Conservation Trust
- Buildings and structures in Wyre
Wikimedia Foundation. 2010.

