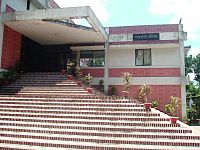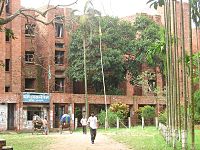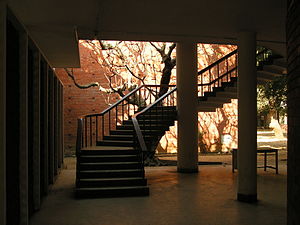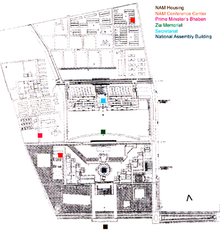- Muzharul Islam
-
Muzharul Islam Born 25 December 1923
Murshidabad, British India (now India)Nationality Bangladeshi Alma mater University of Oregon
Yale University
AA School of ArchitectureInfluenced by Louis I Kahn
Paul RudolphAwards Grand Master Award, South Asian Architecture Award Ceremony
Independence Day AwardWork Buildings Jatiyo Sangshad Bhaban
Art Institute Dhaka
Jahangirnagar University Master Plan and designs
Chittagong University master plan and designs
Bangladesh Central Public Library
Bangladesh National ArchiveMuzharul Islam (Bengali: মাজহারুল ইসলাম) FAIA (25 December 1923 - ) is a Bangladeshi architect. He is the pioneer of architecture and Bengali modernism[1] in Bangladesh. Islam's style and influence dominated the architectural scene in Bangladesh in the 1960s and 70s, along with major US architects he brought to work in Dhaka. Muzharul Islam is considered as the "Grand Master" of regional modernism in South Asia.[citation needed]
As a teacher, architect, social and political activist, Islam set the course of architectural practice in the country not only through his own many varied works but also through being instrumental in inviting architects like Louis Kahn, Stanley Tigerman, Paul Rudolph and Doxiadis to work in Bangladesh.
Contents
Early life
Muzharul Islam was born on December 25, 1923 in Murshidabad. He went to the United States in 1950 where he received his Bachelor degree in Architecture from University of Oregon. In 1956, he received a scholarship to study tropical architecture at the AA School of Architecture, London.[2] In 1961, he completed his post-graduation under Paul Rudolph from Yale University.[3] At Yale Stanley Tigerman was one of his classmates, and there he came in touch of Louis I Kahn.[4] Muzharul Islam began his career by designing two buildings in the Shahbag area in 1955 - Dhaka University Library and Institute of Arts and Crafts(Art Institute Dhaka).[5] Between 1958 and 1964, Islam was the Senior Architect of the Government of East Pakistan.[3]
Career
His most important work was borne when the Governor's Conference of Pakistan decided in 1959, under the leadership of President Ayub Khan, that Dhaka will be second capital of Pakistan.[4] The government decided to build a capital complex at Sher-e-Bangla Nagar, Dhaka. Muzharul Islam was given to design Jatiyo Sangsad Bhaban (National Assembly Building of Bangladesh). But, he brought his teacher Louis Kahn into the project to do a significant work for future generation. Islam worked closely with him from 1965 to Kahn's death in 1973.
Along with Kahn, he also brought Paul Rudolph and Stanley Tigerman to work in Bangladesh, and three of them came to be known as the American Trio. Apart from the Trio, it was Islam's monumental style that dominated Bangladesh architecture from 1950s onwards.[4]
His major works include — Jahangirnagar University, Chittagong University, Central Public Library, Charukala Institute, the Azimpur Estate, Rangmati township, and a number of Polytechnic Institutes.[3] Islam designed the master plan of Dhaka City. He also created the logo for the government of Bangladesh.[6]
Muzharul Islam worked as professor of architecture at BUET, KU and SUST.
Awards
- Institute of Architects, Bangladesh Gold Medal, 1993
- He was awarded the Honorable Fellowship, American Institute of Architects at the National convention of the Institute at Dallas, Texas in 1999.
- He was an honorable member of the Master Jury of the First Aga Khan Award for Architecture, Geneva, 1980.
- Islam has been a jury member for several national and international design competitions and awards including:
- The Aga Khan Award for Architecture
- design contest for Faisal Mosque competition in Islamabad
- design contests for the headquarter building of the Islamic Development Bank in Jeddah
- Headquarter building of the Ministry of Foreign Affairs building at Riyadh, which won Aga Khan Award for Architecture[3]
- He was awarded Independence Day Award in 1999, the highest state award of Bangladesh.[7][2]
A documentary film on Mazharul Islam named Tini(The Architect) was released by Institute of Architects Bangladesh in 2000, which was directed by Enamul Karim Nirjhar.
Notable works
Year Project Image Location Comments 1953-54 The Institute of Arts and Crafts /Art Institute Dhaka Shahbag, Dhaka Public Library 
Shahbag, Dhaka National Archives Sher-e-Bangla Nagar, Dhaka 1962 Housing for class IV Employees Azimpur Estate, Dhaka 1963-64 Railway Rehabilitation Zone Khilgaon, Dhaka Plan for the project Rangamati Town Rangamati, CHT Plan for the project 1963-65 BCSIR Laboratory Buildings Dhanmondi, Dhaka 1964 National Institute of Public Administration Building Shahbag, Dhaka 1965-71 Headquarters Building, Agricultural Development Corporation Motijheel, Dhaka 14 storied 5 polytechnic institutes Rangpur, Bogra, Pabna, Sylhet and Barisal In collaboration with Arch. Stanley Tigerman EFU Building (Jiban Bima Bhaban) Project Motijheel, Dhaka 27 storied Road Research Laboratories Dhaka, Bangladesh 1968-71 Chittagong University master plan and designs Chittagong University, Chittagong Designs for students' hostel, humanities building, science building, administrative building, readers' quarters, VC's quarters, professors' quarters, storage and godowns Housing for Ruppur Atomic Energy Complex Savar, Dhaka Jahangirnagar University Master Plan and designs 
Jahangirnagar University, Dhaka Designs for students' hostel, readers quarters and class IV employees' quarters 1980-84 Jaipurhat Limestone and cement Project Jaipurhat, Bangladesh Master plan, housing for 200 officers, housing for 1700 employees, clinic and hospital, clinic and hospital, bazaar and mosque National Library Sher-e-Bangla Nagar, Dhaka 1987 Office Building for the World Bank Dhaka, Bangladesh 1995 Garden City Project Dhaka, Bangladesh 20 storied Publications
Some publication featured Muzharul Islam:
- Encyclopedia Britannica Volume 22, 15th Editions 1986, page- 99.
- Architectural Review, London, April 1960, Page-155.
- Environments, Volume 19, Number 2, 1988, University of Waterloo, Ontario, Canada, Page-55 to 60.
- Architecture + Design, New Delhi, India, May-June, 1988, page- 26 to 32 & 36.
- Daily Sangbad, Dhaka, 23 December, 1993, Page-12.
- Daily Bhorer Kagoj, Dhaka, 24 December, 1993, Page-9.
- Daily Bhorer Kagoj, Dhaka, 7 March, 1994, Page-12.
- Weekly Holiday, Dhaka, 31 December, 1993, Page-6.
- Daily Star, Dhaka, August, 2000.
- Lecturer, Exhibition of Works of Four Architects of the Indian Sub-Continent; New York, Philadelphia, 1997.
- Lecturer, Exhibition of Architecture in Bangladesh, “Pundranagar” to Sher-e-Bangla Nagar (350 B.C. to present time), 1997.
- An Architecture of Independence : The Making of Modern South Asia, 1997, University of Pennsylvania.
- The India International Centre Quarter: Monsoon 1997, Volume- 24, Number 2-3.
- Architect Muzharul Islam and Chicago Architect Stanly Tigerman did the elaborate study on typology and tectonics, ecology, climate and materials. Their study resulted in a major report, which was featured in the September 1968 issue of “Architectural Record".
Quotes
Some quotes by Muzharul Islam:
- "You have to be a world man and a Bengali. It’s impossible otherwise... When I mention standing on one’s own soil... it is to find oneself, but not to find oneself and become stagnant. What I am seeking is to stand on one’s own feet and then to proceed forward. If for that reason I have to take two steps backward to go one step forward. I have no problem with that. I think that there is no other way of moving forward."
- "Symbol for what? Symbol of what? Symbol of whom?... The hesitation in my mind has deep roots. I feel that human society has been kept in darkness for thousands of years by the use of symbols. I revolt against it. By raising the issue of symbols, in the name of symbols, my perspective has been kept limited."
- "Cities should provide the environment for civilized life within the context of our own culture... The city can develop only as a part of the physical environment of the country- with the ultimate aim of abolishing all differences between the city and the rural areas. The traditional relationship with nature (still existing to a certain extent in the village of Bangladesh) should be continued in the cities."
- "The artistic qualities are essence of architecture. The practical aspects of architecture are measurable – such as, the practical requirements, climatic judgements, the advantages and limitations of the site etc. – but the humanistic aspects are not measurable. This depends on the talent, sensitivity and creativity of the architect. Only some bookish knowledge is not a sufficient tool in this regard. One has to be creative. One has to love his own land, its people and its culture and think profoundly about these. The love of one’s own land is the eternal source of creative power, which in turn, makes a proper architect."
See also
- List of Bangladeshi architects
Sources
References
- ^ ::: Star Weekend Magazine :::
- ^ a b Muzharul Islam Archive
- ^ a b c d Mainul Hassan, "Architect Mazharul Islam turns eighty-six" The The Daily Star, 2009-12-27
- ^ a b c Kazi Khaleed Ashraf, "Mazharul Islam, Kahn and Architecture in Bangladesh", MIMAR 31: Architecture in Development, page 57, Aga Khan Trust for Culture, 1989
- ^ Shivangi Ambani Gandhi, "Poetry in Architecture", Bangladeshi Architects in Australia[dead link]
- ^ Government of the people's republic of Bangladesh, Brands of the World[dead link]
- ^ ::: Star Weekend Magazine :::
Further reading
- Wares, Shamsul, Architecture in the 50s and 60s in Bangladesh, Architecture and Planning, BUET, 1982, Dhaka
- Kazi Khaleed Ashraf, Mazharul Islam, Kahn and Architecture in Bangladesh, 1989
External links
Categories:- Bangladeshi architects
- 1923 births
- Living people
- Fellows of the American Institute of Architects
- Modernist architects
- 20th-century architects
- 21st-century architects
- Yale University alumni
Wikimedia Foundation. 2010.


