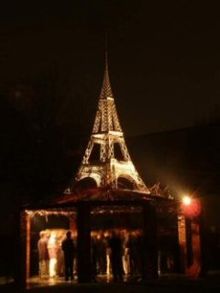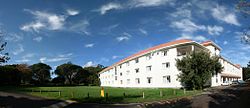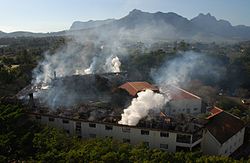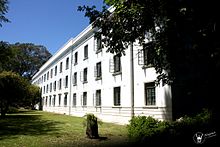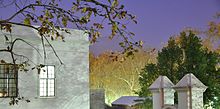- Stellenbosch University halls of residence
-
Stellenbosch University, located in Stellenbosch, South Africa, employs 34 residence halls (Afrikaans: koshuise) in configurations for Women only, Men only and mixed-gender. Each residence is supervised by a warden (koshuisvader or koshuismoeder), assisted by a House Committee of senior students. The House Committee assists students with security, maintenance, and social programs. Each residence incorporates a laundry room and a common living room. Residences for women have a communal lounge while several Men's residences include a pub.
The number of available rooms in university residences is limited, which requires some students to find private boarding. Students in private lodgings can join the Private Students' Organisation (PSO), also known as Private Wards. There are 6 PSO wards, and a student is assigned according to the location of their lodgings in Stellenbosch. Students who commute to the university are assigned to one of two mixed-gender wards. As of 2008, four new PSO wards had been commissioned.
Contents
Dagbreek residence
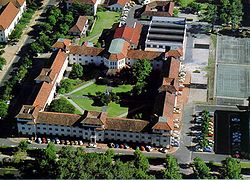 Dagbreek residence hall in central Stellenbosch, South Africa
Dagbreek residence hall in central Stellenbosch, South Africa
Dagbreek 33°55′59″S 18°52′08″E / 33.93306°S 18.86889°E (Afrikaans for daybreak), also known as “John Murray Huis”, after the founder of the university's School of Theology, John Murray (1826-1882), or “Huis van Roem en Faam” (i.e. “House of Renown and Fame”) is the largest and second oldest university residence of Stellenbosch University. The male-only residence is situated in the heart of town and has been home to thousands of students since its inception in 1921. Residents of Dagbreek are called “Dawners”, “Daggies” or “Dagbrekers”.
The building
Dagbreek is built in the form of a square and consists of seventeen occupied sections with four rooms and a bathroom on each floor. Students commencing their third year of study live in sections one to seven, which form the “Seniorhuis” (i.e. Senior house). The “Juniorhuis” (or Junior house), comprising sections eight to eighteen, accommodates students in their first and second years of study. Section 16 is the dining hall. This building style resulted in each section having its own unique character and traditions. Among others, a continuous competitive tradition among sections is characteristic of the residence’s day-to-day existence.
Wynand Louw was the architect of Dagbreek. Building started in 1920 and was completed in 1921, though the residence then only consisted of sections one to seven. JD Conradie was the first resident and in its first year of existence, Dagbreek accommodated only 27 residents. Initially each resident had to prepare his own food. This system was clearly deficient so that construction of sections eight to eighteen was undertaken in 1925. The new area included the dining hall as well as a recreation hall. This recreation hall, “Vishol Park”, was named after two former residents – Visser and Hollenbach – who set a table tennis record there. Other rooms include the TV room, the HC-House Committee-room, prayer room, poolroom, washroom, a tuck shop, a club and the archive. Dagbreek also has its own gym.
The Eiffel
When one enters the front door and continues through the portal, you arrive at the square, known as the Quad. The square is a focal point for Dagbreek’s activities and traditions. The first object to be noted here is the all-too-famous artifact at the centre: "The Eiffel", which became a symbol for Dagbreek. It can be seen on Dagbreek’s crest, and provides the name for Dagbreek’s official publication, “Die Eiffel”, the residence’s third rugby team, “Die Eiffels”, and their choir group, “Die Eiffelkoor”.
Long before the seventies the Eiffel already had meaning to the “Huis van Roem en Faam”. The initial Eiffel was built by Koos du Pisani as part of the float parade of 1954. This representation of the French Department was chosen as the best entry. After the parade the Eiffel received the place of honor at the centre of the Quad. In 1958, under the leadership of Willie Esterhuyse, the model was replaced with a replica. The current Eiffel was built in 1962 by Roelf Hollenbach and Jan du Preez. In 2004, after years of service on the Quad, a new Eiffel (designed and built by Fanie and Abie Nel) in celebration of the original’s fiftieth commemoration was put up. Dagbreek and its mascot are inextricably linked.
Former residents
The past eighty-five years have seen many Dawners appreciate both South African and international fame. On the sporting field, Dagbreek has produced a number of South African national athletes.
Famous rugby players included Dawie Snyman, Jan Boland Coetzee, Kobus Burger, Faffa Knoetze, Colin Beck, Louis Koen, Kat Myburgh and Gaffie du Toit. In addition there were Tony Leon (former Springbok gymnast), Danie Malan and De Villiers Lambrecht (the first South African to run the dream mile), all Dawners on their day. Most recently, Dagbreek has delivered a Springbok Sevens player in Gio Aplon, who is also contracted to the Stormers franchise. Kobus van der Merwe, former coach of the Stormers rugby side, was also a Dagbreker.
Not only sporting heroes, but various well-known writers and artists were past residents of Dagbreek. W.A. de Klerk, F.A. Venter, Etienne Leroux, Uys Krige, Ernst van Heerden, H. B. Thom and Mike de Vries are some of these. Bands that had their start in Dagbreek or members of bands residing there are DNA Strings, Zinkplaat, Dikazzins and Scoup to mention only a few.
Some residents made their mark in South African politics, among which Dr Tertius Delport, Dr Dawie de Villiers, as well as former presidents of the Republic of South Africa, BJ Vorster and Dr H.F. Verwoerd can be named.
Eendrag residence
Eendrag 33°55′53″S 18°52′20″E / 33.93139°S 18.87222°E (Afrikaans for harmonious unity) is a men's residence housing about 270 students, who are known as "Eendragters" or simply "Draggies". Eendrag, which opened in 1961, is often associated with academic performance and tends to house men studying for technical and financial degrees. Its recent, locally unparalleled, success in terms of sports and RAG strengthens its position as a leading house at Stellenbosch University.
Coat of arms
Eendrag's coat of arms, showing an eagle clutching three interlinked rings, was designed by Dutch-born South African heraldic specialist, Dr Cornelis Pama. The eagle symbolises power and the ability to "fly high" and reach higher. The three interconnected rings symbolise Eendrag's unity and the three core qualities being striven for: character, style and pride. The eagle has become synonymous with Eendrag residence and serves as its mascot.
The building and sections
The residence is divided into twelve sections, each having a distinct name, traditions and reputation. Eendrag was designed with "unity" in mind, therefore the architect included elements to promote social interaction between residents. The building features a big central courtyard (Quad), and balconies for most of the various sections. Each section has one or two communal bathrooms. The sections compete against each other during the annual Intersection Competition, where residents participate in various sports and activities.
Eendrag's twelve sections are:
- Dranggang - First years
- Wineroute - First years
- Ingang - First years
- Here XVII - First years
- Bacchus - First years
- Ondergang - Seniors
- Die Omgang - Seniors
- Stopstraat - Seniors
- Fyndraai - Seniors
- Prostraat - Seniors
- Swingel Singel - Seniors
- Katstraat - Seniors
Fire of 2007
On the morning of 9 August 2007 the entire top level of the residence was destroyed in a fire. There were no fatalities, although some students were injured -- one of them seriously. Subsequent to the fire all students were evacuated and accommodated elsewhere on campus. The building was fully repaired, with increased fire safety, in time for the start of the 2008 academic year.
Wilgenhof residence
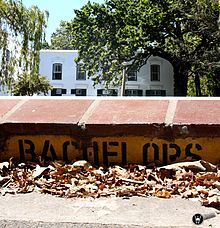 Republic of old Bachelors - Doc Danie Craven's residence as resident principle of Wilgenhof.
Republic of old Bachelors - Doc Danie Craven's residence as resident principle of Wilgenhof.
Wilgenhof 33°56′05″S 18°51′49″E / 33.93472°S 18.86361°E (Afrikaans for willow court) is the oldest university men's residence in Africa, established in 1903. It has been home to subsequently famous South African political, literature, business and sport figures such as Dr. Danie Craven, Jan Rabie, Beyers Naudé, Frederik van Zyl Slabbert, Christo Wiese, Morne du Plessis, Tiaan Strauss, Kepler Wessels, Schalk Brits, Whitey Basson and Judge Edwin Cameron.
Buildings and sections
The residence currently has a capacity for around 200 students. In 1963 it was rebuilt and retains that appearance today, apart from some minor changes, eg. the completion of two new main gates in 2006. Before 1963, the building was nicknamed Bekfluitjie (Afrikaans for the musical instrument the harmonica), due to the shape of the residence. This nickname, which is used by the residents of Wilgenhof as a term of endearment (or hypocorism) is still used today, and frequently abused by other students and used as a defamatory term.
The main building where most students live consists of three floors. There is a long section, with two flanks, almost enclosing the open air square, or "Quad", at the center. At the middle of the long section, there is a V-shaped staircase (Die V-trap in Afrikaans) and another two staircases at the ends of the long section.
Next to the main building is a double story building with a dining hall on the ground floor and a common room on the top floor. Connected to this is a squash court (named Dok se Hok) and another building that has the role of a washing machine area, storage facilities and staff quarters. Another building, Hamelhof, is situated away from the main buildings and is currently used as a house for the Inwonende Hoof (resident principal).
The final building is named Old Bachelors, which dates back more than 200 years and existed as a farm house prior to the establishment of the residence. It is a double story building with rooms for senior students at the top floor, while the residence's pub, the Danie Craven Gedenksentrum (Danie Craven Memorial Center) is located on the ground floor. Old Bachelors has been proclaimed a South African national monument.
The residence shares a communal shower. The main entrances are two large gates, one of which allows motor vehicle access to the "Quad". Other entrances exist for Old Bachelors and the kitchen at the dining hall. The grounds surrounding the buildings includes a tennis court, parking lot, lawn and recreational field called die tet veld (the tet field). Old Bachelors has its own separate parking next to the tet field.
Music in Willows
Residents have a passion for music and culture. The Wilgenhof choir, aka "Die Kraaie", is the oldest residence choir in Stellenbosch. During a special night in the year they serenade a few chosen ladies residencies. The song which resonates during the late hours of dark is "die Kraaielied". During this ceremony the residents drive around Stellenbosch in their "voortrekker" wagon, moving from one ladies residence to the next. Wilgenhof also featured various musicians in the past years. Members in bands such as aKING, New Holland (band), Foto na Dans, Die Heuwels Fantasties and Zinkplaat have all resided in Wilgenhof.
Hippokrates residence
Hippokrates 33°54′27″S 18°36′39″E / 33.9075°S 18.61083°E is a mixed residence housing students from the Faculty of Health Sciences on Tygerberg Campus. It was established as a mens residence in 1976.
Buildings and sections
Hippokrates has 10 sections: 5 on the western and 5 on the eastern wing.
West:
- Ganglion
- Farside
- Gangreen
- Vyfster
- Omgang
East:
- Twin Peaks
- Driedoringlaagte
- Euphoria
- Club of Spades
- Stoelgang
Some flats, known as the "Bat's Cave", house some of the most senior students in the residence.
Music at Hippo
Hippo is famous for its "kleinsêr" group. This serenade group has won the Stellenbosch competition 9 times out of the fourteen years it has taken place until 2010.
Monica residence
Monica Ladies Residence 33°56′08″S 18°51′53″E / 33.93556°S 18.86472°E was the second ladies' residence on campus, though it is lately the smallest with only 140 occupants. Monica is situated between Wilgenhof and Harmonie on Neethling Street, only 5 minutes away from any of the buildings attended by students of graphic design, bachelor of arts or any law degrees. Monica received its name from Saint Monica just over 80 years ago.
Jool/Rag
Jool is Stellenbosch University's initiation programme aimed at helping the first-year students to find their feet on campus. MGD/Maties Community Service is in charge and all the different residences are paired up together to raise money for charity and to participate in the different events held during the Jool period. These events include: Vensters, Vlotte, Trollies and Akkerjolle.
- Vensters is a show put on by the residence and their Jool partner which is ten minutes long. It consists mostly of various dances and a short speaking role to promote Jool.
- Vlotte is the yearly float procession that each residence and their Jool partner participate in, it is built by the members of the residence as well as the new first years.
- Trollies is an event where the first years race trollies/shopping carts which have been decorated with various paraphernalia.
- Akkerjolle is the annual Jool magazine which has all the information about the res activities as well as the Jool activities.
List of Stellenbosch University residencesMen's residences:
Women's residences:
- Erica
- Harmonie
- Heemstede
- Huis Francie van Zijl (Tygerberg campus)
- Huis Neethling 33°56′12″S 18°52′11″E / 33.93667°S 18.86972°E
- Huis ten Bosch
- Irene
- Lydia
- Minerva
- Monica
- Nemesia
- Nerina
- Serruria
- Sonop
Mixed residences
- Academia
- Goldfields
- Hippokrates (Tygerberg campus)
- Kerkenberg (Tygerberg campus)
- Meerhoff (Tygerberg campus)
- Metanoia
University flats For senior, post graduate and international students.
- Concordia
- Huis De Villiers 33°56′07″S 18°51′58″E / 33.93528°S 18.86611°E
- Huis MacDonald 33°55′33″S 18°52′09″E / 33.92583°S 18.86917°E
- Lobelia
Private wards
External links
Student Life Canticum Novum • Die Matie • Stellenbosch University halls of residence • Stellenbosch University Choir • Matie FMCategories:- Stellenbosch University
- Buildings and structures in South Africa
- University and college residential buildings
- Stellenbosch
Wikimedia Foundation. 2010.

