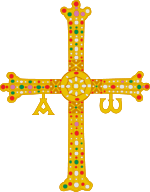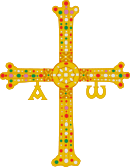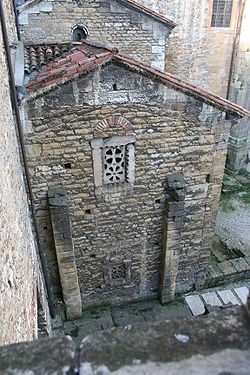- Cámara Santa
-
Holy chamber of Oviedo
Cámara Santa de Oviedo (Spanish)Basic information Location  Oviedo, Spain
Oviedo, SpainGeographic coordinates 43°21′44″N 5°50′34.37″W / 43.36222°N 5.8428806°WCoordinates: 43°21′44″N 5°50′34.37″W / 43.36222°N 5.8428806°W Affiliation Roman Catholic Province Asturias Ecclesiastical or organizational status Chapel Heritage designation World Heritage Site Website Official Website Architectural description Architectural type Church Architectural style Pre-Romanesque Completed 9th century Monuments of Oviedo and the Kingdom of the Asturias * UNESCO World Heritage Site
Country Spain Type Cultural Criteria ii, iv, vi Reference 312 Region ** Europe and North America Inscription history Inscription 1985 (9th Session) Extensions 1998 * Name as inscribed on World Heritage List
** Region as classified by UNESCOThe Holy chamber of Oviedo (Spanish: Cámara Santa de Oviedo, also known as the chapel of St. Michael) is a Roman Catholic pre-Romanesque church in Oviedo, Spain, built next to pre-romanesque Tower of San Miguel of the city's cathedral. Nowadays, the church occupies the angle between the south arm of the cathedral transept and a side of the cloister.
It was built during the 9th century as a palace chapel for King Alfonso II of Asturias and the church of San Salvador of Oviedo (both demolished in the 14th century to build the present Gothic Cathedral of Oviedo). Apart from acting as royal chapel, the Holy Chamber was built to house the jewels and relics of the cathedral of San Salvador in Oviedo, a function it continues to have 1200 years later. Some of these jewels were donated by the Kings Alfonso II and Alfonso III, and represent extraordinary gold artifacts of Asturian Pre-Romanesque, brought from Toledo after the fall of the Visigothic kingdom.
Consequently, the cathedral of Oviedo was also called Sancta Ovetensis[1]; owing to quantity and quality of relics contained in the Cámara Santa (English: Holy Chamber). The Holy Chamber remains as the only sample of the ancient high-medieval complex. It was built as a relics' room to keep the different treasures associated with the Kingdom of Asturias (Cross of the Angels, Victory Cross, Agate box), brought from Jerusalem to Africa, and after several translations was finally deposited at Oviedo by Alfonso II of Asturias.
It was declared a World Heritage Site by UNESCO in December 1998.
Architecture
It consists of two overlapping aisles with a barrel vault; the crypt or lower floor has a height of 2.30 metres, and is dedicated to St. Leocadia, containing several tombs of other martyrs.
The crypt of St. Leocadia is a rectangular chamber with walls of rubble. It has a rude semicircular unbroken barrel vault, barely 80 cm high at the crown. Originally it was lighted by very narrow windows, mere loopholes, splayed internally, in the side walls, and by one large window at the east end.[2]
The Camara Santa, as its ancient parts show, consists of a square eastern sanctuary, attached to a rectangular cella . The sanctuary has a low barrel vault. Its frontal arch is carried by two marble columns of Roman origin. A pair of similar columns decorate the east window, which internally has an arch, but externally a square head with a rude brick relieving arch, just like the east window of the crypt below. Their capitals have a Corinthian style, with leaves packed into shells, relief being produced by the drill, and recall an angle capital in San Julián de los Prados.
On the upper floor, the Camara Santa dedicated to St. Michael, was extended in the 12th century, elongating the central section to six metres, a reconstruction that also provided it with its current decoration, a masterpiece of Spanish Romanesque. From an architectural point of view, the Holy Chamber's construction solved one of the greatest problems of Asturian Pre-Romanesque: the vaulting of two overlapping spaces, later used in the buildings of Ramiro I of Asturias.
Notes
- ^ Ford, Richard (1855). "The Asturias". A handbook for travellers in Spain. II. John Murray. pp. 635–651. http://books.google.be/books?id=_xQJAAAAQAAJ&printsec=titlepage#PPA63.
- ^ Rivoira, Giovanni Teresio (1918). Moslem architecture : its origins and development. London: Oxford University Press. http://www.archive.org/details/moslemarchitectu00rivouoft.
References
- García de Castro Valdés, César (2004). "Cripta de San Leocadia" (in Spanish). Arte Prerrománico de Asturias. Oviedo: Ediciones Nobel. ISBN 84-8459-181-6.
- García de Castro Valdés, César (2004). "Cámara Santa" (in Spanish). Arte Prerrománico de Asturias. Oviedo: Ediciones Nobel. ISBN 84-8459-181-6.
- Rivoira, Giovanni Teresio (1918). Moslem architecture : its origins and development. London: Oxford University Press. http://www.archive.org/details/moslemarchitectu00rivouoft.
- Menendez Pidal, Luis (1960). "La Cámara Santa,su destrucción y reconstrucción" (in Spanish). Boletin del Insituto de Estudios Asturianos 39 (1): 3–34. ISSN 0020-384X. http://tematico.asturias.es/cultura/ridea/ConsultaBoletines/PDFs/039-01.PDF.
- Fernandez Buelta, Jose Maria (1949). "La Cámara Santa de Oviedo. Su primitiva construcción,su destrucción y reconstrucción" (in Spanish). Boletin del Insituto de Estudios Asturianos 6 (3): 51–116. ISSN 0020-384X. http://tematico.asturias.es/cultura/ridea/ConsultaBoletines/PDFs/006-03.PDF.
Pre-romanesque art in the Kingdom of Asturias Pre-Romanesque art in Asturias is framed between the years 711 and 925, the period of the rise and extension of the Kingdom of Asturias. Architecture 1st Period (737 to 791)Santa Cruz de Cangas de Onís • Church of San Juan Apóstol y Evangelista2nd Period (791 to 842)3rd period (842 to 866)Church of Santa María del Naranco • Church of San Miguel de Lillo • Church of Santa Cristina de Lena4th period (866 to 910)5th period (910 to 925)
Infrastructure La FoncaladaMajor figures Minor arts Spiritual legacy Kingdom of Asturias (718–925) - Asturian architecture Categories:- 840s architecture
- Buildings and structures in Oviedo
- World Heritage Sites in Spain
- 9th-century church buildings
- Churches in Asturias
Wikimedia Foundation. 2010.


