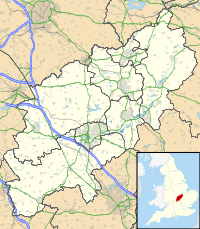- St Bartholomew's Church, Furtho
-
St Bartholomew's Church, Furtho Location in Northamptonshire Coordinates: 52°04′51″N 0°52′22″W / 52.0808°N 0.8728°W OS grid reference SP 773 430 Location Furtho, Northamptonshire Country England Denomination Anglican Website Churches Conservation Trust History Dedication Saint Bartholomew Architecture Functional status Redundant Heritage designation Grade II* Designated 17 June 1960 Architectural type Church Style Gothic Groundbreaking 12th century Completed 1620 Closed 1920 Specifications Materials Limestone,
Slate and tile roofsSt Bartholomew's Church, Furtho, is a redundant Anglican church in the former village of Furtho, Northamptonshire, England. It has been designated by English Heritage as a Grade II* listed building,[1] and is under the care of the Churches Conservation Trust.[2] A former medieval village, it became deserted when the road from London to Northampton was diverted away from it. All that remains in the vicinity of the church is a farm and a dovecote.[2]
Contents
History
The church dates from the 12th century, with additions and alterations in the 14th century. It was substantially rebuilt in about 1620 and was restored in 1870.[1] It ceased to be a parish church in 1920.[2] During the Second World War the church was used for storage of the archives of the Northampton Record Society, and during that time all the windows were destroyed by a bomb.[3] The church was declared redundant on 16 May 1989, and was vested in the Churches Conservation Trust on 7 June 1990.[4]
Architecture
Exterior
St Bartholomew's is constructed in limestone. The roof of the nave is in slate, and the roofs of the chancel and tower are tiled. Its plan consists of a three-bay nave, a two-bay chancel and a west tower. The tower is built partly within the west end of the nave. It is in two stages, and has diagonal buttresses and a pyramidal roof. In the lower stage is a three-light west window, and the upper stage has three-light bell openings. The parapet is battlemented. The nave contains three-light, arched, mullioned windows. There are Tudor arched doorways in both the north and south walls. On the east gable is a finial. The east window has three lights. In the south wall of the chancel is a pair of two-light windows with Decorated tracery, and a round-arched priest's door.[1]
Interior
In the chancel is a trefoil-headed piscina and a tomb recess. On each side of the east window is a bracket for an image.[1] Also in the chancel is a marble memorial to Anthony Furtho, who died in 1558, and his two wives, and a monument to Edmund Arnold dated 1676.[3] The octagonal font is small and dates from the 17th century.[1]
See also
- List of churches preserved by the Churches Conservation Trust in the English Midlands
References
- ^ a b c d e "Church of St Bartholomew, Potterspury", The National Heritage List for England (English Heritage), 2011, http://list.english-heritage.org.uk/resultsingle.aspx?uid=1191073, retrieved 15 May 2011
- ^ a b c St Bartholemew's Church, Furtho, Northamptonshire, Churches Conservation Trust, http://www.visitchurches.org.uk/Ourchurches/Completelistofchurches/St-Bartholemews-Church-Furtho-Northamptonshire/, retrieved 29 March 2011
- ^ a b Furtho, St Bartholomew's Church, Britain Express, http://www.britainexpress.com/attractions.htm?attraction=4199, retrieved 3 October 2010
- ^ (PDF) Diocese of Peterborough: All Schemes, Church Commissioners/Statistics, Church of England, 2011, p. 2, http://www.churchofengland.org/media/810809/peterborough%20-%20all%20schemes.pdf, retrieved 7 April 2011
Categories:- Grade II* listed buildings in Northamptonshire
- Grade II* listed churches
- Church of England churches in Northamptonshire
- 12th-century church buildings
- English Gothic architecture
- Buildings and structures completed in 1620
- Churches preserved by the Churches Conservation Trust
Wikimedia Foundation. 2010.

