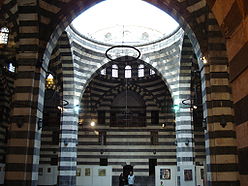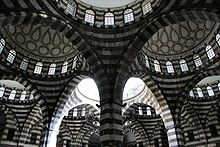- Khan As'ad Pasha
-
Khan As'ad Pasha خان أسعد باشا Alternative names As'ad Pasha al-Azm Khan General information Type Caravanserai, Museum Architectural style Ottoman Location Damascus, Syria Address Al-Buzuriyah Souq Construction started 1751 Completed 1752 Renovated 1990s Technical details Floor count 2 Floor area 2,500 square metres (27,000 sq ft) Design and construction Client As'ad Pasha al-'Azem Renovating team Awards and prizes Aga Khan Award for Architecture Khan As'ad Pasha (Arabic: خان أسعد باشا) is the largest khan in the Old City of Damascus,[1] covering an area of 2,500 square metres (27,000 sq ft). Situated along Al-Buzuriyah Souq, it was built and named after As'ad Pasha al-Azm, the governor of Damascus, in 1751-52.[2] Khan As'ad Pasha has been described as one of the finest khans of Damascus,[3] and the most "ambitious" work of architecture in the city.[4] Throughout the Ottoman era, it hosted caravans coming from Baghdad, Mosul, Aleppo, Beirut and elsewhere in the Middle East.[5]
Contents
Architecture
The building follows a typical Ottoman khan layout with two floors giving onto a central courtyard. Khan As'ad Pasha is entered from Suq al-Buzuriyyah, through a monumental gateway decorated with stone carvings and roofed by a muqarnas semi-dome. The entrance leads to a square-shaped courtyard with old shops on the ground floor. The second floor, accessible by a staircase located to the right of the main entrance, was used mainly for lodging and has eighty rooms arranged along a gallery facing the courtyard.[2]
The space of the central courtyard is divided into nine equal square modules, where each module is covered with a dome raised on a drum pierced with twenty windows. The domes are supported by pendents that transfer the load onto four piers and to the courtyard walls. An octagonal marble fountain occupies the center of the courtyard below the central dome. Each of the four courtyard walls has three doorways on the ground floor, flanked by two rectangular windows. The symmetry is maintained on the second floor where each gallery façade has three archways flanked by two smaller ones. The khan is built of alternating courses of basalt and limestone.[2]
Three of the courtyard domes were destroyed in an earthquake in 1758. The openings were covered with wooden planks until 1990 when the khan was restored and the domes rebuilt. At the beginning of the 20th century, Khan As'ad Pasha was no longer used for commercial purposes. Until its restoration in 1990, it was used for manufacturing and storage. Today, it is designated as a tourist site and hosts the Natural History Museum of Damascus.[2]
The restoration of the Khan won the Aga Khan Award for Architecture.[6]
See also
- Azm Palace
- Khan Jaqmaq
- Khan Sulayman Pasha
- Khan Tuman
References
Bibliography
- Baedeker, Karl (1906). Palestine and Syria: Handbook for Travellers. Baedeker.
- Hillenbrand, Robert (2004). Islamic Architecture: Form, Function, and Meaning. Columbia University Press.
- Thomson, William McLure (1886). The Land and the Book: Or, Biblical Illustrations Drawn from the Manners and Customs, the Scenes and Scenery, of the Holy Land .... Harper & Brothers.
- Carter, Terry; Dunston, Lara (2004). Lonely Planet.
Coordinates: 33°30′33″N 36°18′24″E / 33.50917°N 36.30667°E
Categories:- Caravanserais in Damascus
- Arabic architecture
- 1752 architecture
- Ottoman architecture
- Aga Khan Award for Architecture winners
- Museums in Syria
- Buildings and structures inside the walled city of Damascus
Wikimedia Foundation. 2010.


