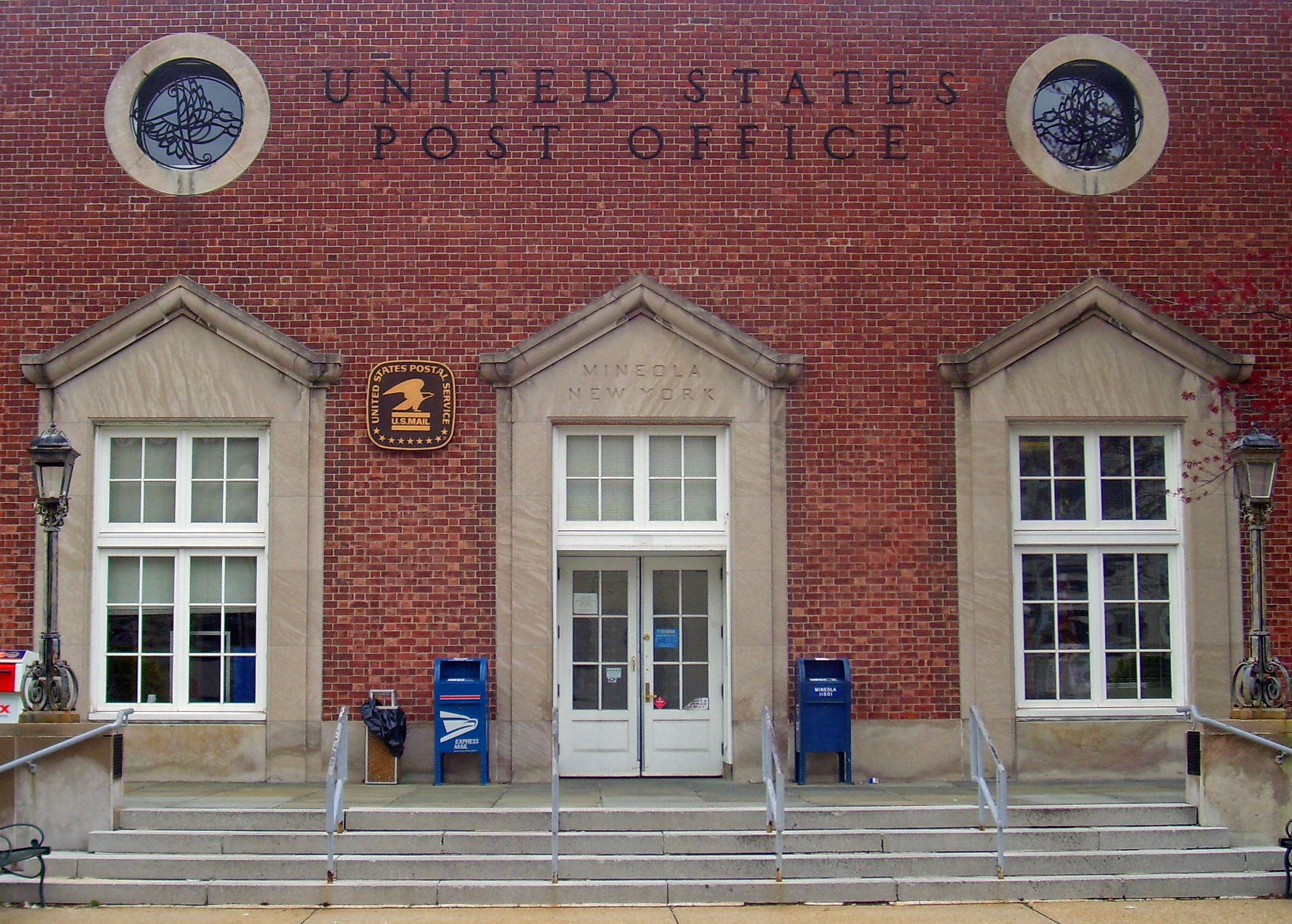- U.S. Post Office (Mineola, New York)
Infobox nrhp
name = U.S. Post Office
nrhp_type =

caption = Front entrance of post office
and portion of facade, 2008
lat_degrees = 40
lat_minutes = 44
lat_seconds = 34
lat_direction = N
long_degrees = 73
long_minutes = 38
long_seconds = 19
long_direction = W
location = Mineola, NY
nearest_city =New York City
area =
built = 1936Cite web|last=Gobrecht|first=Larry|title=National Register of Historic Places nomination, U.S. Post Office–Mineola|url=http://www.oprhp.state.ny.us/hpimaging/hp_view.asp?GroupView=4538|publisher=New York State Office of Parks, Recreation and Historic Preservation |date=December 1986|accessdate=2008-06-29]
architect = Peabody, Wilson & Brown
architecture =Colonial Revival
designated =
added = 1989
established =
visitation_num =
visitation_year =
refnum = 88002354
mpsub = Post Offices in New York State, 1858-1943
governing_body = U.S. Postal ServiceThe U.S. Post Office in Mineola, New York serves theZIP Code 11501, covering that community in the town of Hempstead,New York ,United States , the seat ofLong Island 's Nassau County. It is located on the northeast corner of the junction of First and Main streets.It is a
brick building in theColonial Revival architectural style built in 1936 as part of a massive Depression-era public works project that built many newpost office s all over New York. Unusually among New York post offices in that style from that time,The only other two in this shape are also located on Long Island: Oyster Bay and Port Washington. The former is also a Registered Historic Place; the latter has since been surplused and is no longer in use as a post office.] it was built in a roughhexagon al shape so that its main entrance could face southwest, towards the corner. It was also one of the last works of the firm of Peabody, Wilson & Brown. For these reasons it was added to theNational Register of Historic Places in 1989, the only property in Mineola listed so far.Building
All six sides of the two-story
steel frame building are faced in brick laid in Flemish bond. The entrance terrace isgranite , paved withbluestone and usinglimestone coping, flanked with iron lampposts. The middle three of the five bays are recessed to allow for the limestone enframents around the double doors. Each window bay is topped by aroundel andbronze grille in an abstracteagle form. "United States Post Office" is spelled out by bronze letters between the roundels, and "Mineola, New York" is carved into thefrieze above the main entrance. The entire structure is topped by limestone coping and a flat roof.The interior retains the original pink
Tennesee marble wainscoting with a dark marblebaseboard . The walls above the marble areplaster with a moldedcornice between them and the ceiling. The floor isterrazzo with embeddedbrass strips dividing it into areas of different color. Unusually for a post office of this size built during the 1930s, there is no mural or other artwork of the type commissioned by theWorks Progress Administration in the lobby.History
Unincorporated Mineola was already a central community of a primarily agricultural area when it was chosen as the seat of the newly-formed county in 1899. In the early decades of the next century, improvements to rail and road transport led to the beginning of
suburbanization in Nassau County and the Mineola area. The growth required, among many other things, new postal facilities.In 1931 an amendment to the Public Buildings Act of 1926 authorized the construction of 136 new post offices in New York. Sixteen of these were to be in Long Island, including Mineola. The site was purchased in 1933, and Peabody, Wilson & Brown, a New York firm best known for some large estates on Long Island such as
Charles Millard Pratt 's Seamoor in Glen Cove and the Huntington Town Hall. A.J. Paretta Contracting of Long Island City began work in 1935, finishing the following year.The Mineola post office is the only federal commission the Peabody Wilson firm is known to have undertaken, and one of its last. Charles Peabody drowned late in 1935 in the sinking of the "Mohawk" off
New Jersey , and Archibald Manning Brown left the firm that same year to head the design team planning theHarlem River Houses , the first federally-financed housing project in New York City.Aesthetic
The Colonial Revival style had been popular for new post offices in New York from 1905 on, when the Geneva post office in the
Finger Lakes region became the first in the state to use it. It was heavily used in the 1920s and later on in the 1930s, when new construction intensified as the government tried to alleviate the effects of theGreat Depression . With a few exceptions,The post offices in theHudson Valley communities of Hyde Park, Poughkeepsie, Rhinebeck and Wappingers Falls were designed to emulate some no-longer-extant local colonial buildings, at the behest of PresidentFranklin D. Roosevelt , a native of the area.] elements of Colonial buildings were used without trying to emulate any specific building. Aspects of the Mineola post office that most strongly reflect this are its entrance enframements,pediment s, roundels and windows.The 1930s also saw the emergence of the
Art Deco and associated modernist styles. These made their mark on the Mineola post office in its flat roof, broad limestone decoration and the absence ofcornice s at the roof line. The abstracted eagle shapes in the roudnel grilles are also another touch more in keeping with modernism than Colonial Revival.References
Wikimedia Foundation. 2010.
