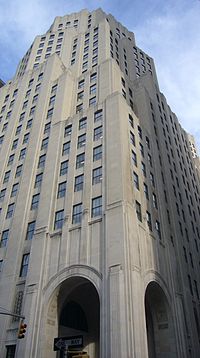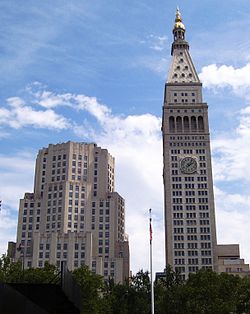- Metropolitan Life North Building
-
Metropolitan Life North Building 
General information Location Midtown Manhattan, New York City, USA Coordinates 40°44′29.6″N 73°59′11.6″W / 40.741556°N 73.986556°WCoordinates: 40°44′29.6″N 73°59′11.6″W / 40.741556°N 73.986556°W Construction started 1928 Completed 1950 Height Roof 137.5 m (451 ft) Technical details Floor count 30 The Metropolitan Life North Building, currently known as Eleven Madison, is a 30-story art deco skyscraper on Madison Square Park in Manhattan, New York City, at 11-25 Madison Avenue. The building is bordered by East 24th Street, Madison Avenue, East 25th Street and Park Avenue South, and is connected by an elevated walkway to the Met Life Tower just south of it. The building replaced the Madison Square Presbyterian Church, which was designed by Stanford White of McKim, Mead and White, and had been completed only thirteen years before.
As part of the Metropolitan Life Home Office Complex, the building was added to the National Register of Historic Places on January 19, 1996.[1]
 The North Building and the Met Life Tower as seen from West 24th Street off of Fifth Avenue, with Madison Square Park in the foreground
The North Building and the Met Life Tower as seen from West 24th Street off of Fifth Avenue, with Madison Square Park in the foreground
History
The North Building was designed in the 1920s by Harvey Wiley Corbett and D. Everett Waid [2] as a 100-story skyscraper that would have been the tallest building in the world. However, due to the Stock Market Crash of 1929 and onset of the Depression, the construction was halted at floor 29 in 1933. There is some speculation as to whether Metropolitan Life really intended to finish the 100-story tower, but the existing building was obviously constructed to be strong enough to support it. Currently, however, there are no known plans to "finish" the building. The original plans were to include a New York City Subway station. The station is now located one block south on 23rd Street with an entrance through the Metropolitan Life Insurance Company Tower at One Madison Avenue.
The building as it exists today, which has 2,200,000 square feet (200,000 m2) of space,[2] was constructed in three stages,[2] and was finally completed in 1950. It is finished on the outside with Alabama limestone and marble detailing, and marble in the lobbies. The building features four vaulted corner entrances,[3] and its bulk is mitigated by numerous setbacks[2] and its polygonal shape.[3] The building contains 30 elevators, enough to serve the originally-planned 100 floors.
From 1994-1997, the building, which has served time as Met Life's records warehouse,[3] had its interior redesigned by Haines Lundberg Waehler and the exterior renovated, all at the cost of $300 million. It is currently owned by The Sapir Organization and primarily occupied by Credit Suisse, with the Danny Meyer restaurant Eleven Madison Park occupying street-level retail space on Madison Avenue.[2]
In popular culture
- In the 2011 film The Adjustment Bureau, the building's lobby is used as a setting for some scenes.
See also
- Metropolitan Life Insurance Company
- Madison Square Presbyterian Church, New York City
References
- Notes
- ^ "National Register Information System". National Register of Historic Places. National Park Service. 2007-01-23. http://nrhp.focus.nps.gov/natreg/docs/All_Data.html.
- ^ a b c d e Mendelsohn, Joyce. Touring the Flatiron. New York: New York Landmarks Conservancy, 1998. ISBN 0-964-7061-2-1
- ^ a b c White, Norval & Willensky, Elliot (2000). AIA Guide to New York City (4th ed.). New York: Three Rivers Press. ISBN 0812931076.
External links
Categories:- Buildings and structures completed in 1950
- Office buildings in Manhattan
- Skyscrapers in New York City
- Art Deco buildings in New York City
Wikimedia Foundation. 2010.
