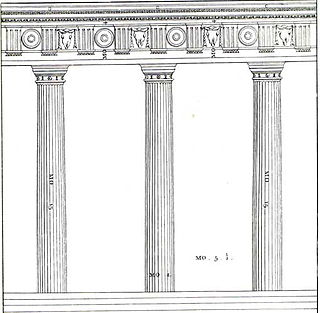- Intercolumniation
-
In architecture, intercolumniation is the spacing between columns in a colonnade, as measured at the bottom of their shafts.[1] In classical, Renaissance, and Baroque architecture, intercolumniation was determined by a system devised by the 1st century BC Roman architect Vitruvius.[2] Vitruvius compiled standard intercolumniations for the three classical Greek orders, expressed in terms of the column diameter,[1] twice the Vitruvian module, and he warned that when columns are placed three column-diameters apart or more, stone architraves break.[3]
Standard intercolumniations
The standard intercolumniations are:[4]
- Pycnostyle
- One and a half diameters
- Systyle
- Two diameters
- Eustyle
- Two and a quarter diameters, considered by Vitruvius to be the best proportion[5]
- Diastyle
- Three diameters
- Araeostyle
- Four or more diameters, requiring a wooden architrave rather than one of stone
- Araeosystyle
- Alternating araeostyle and systyle
See also
- List of architecture topics
- Architectural glossary
References
- ^ a b "Intercolumniation". The Columbia Encyclopedia, sixth edition. Columbia University Press. http://www.bartleby.com/65/in/intercol.html. Retrieved 2007-06-03.
- ^ "Intercolumniation". Encyclopædia Britannica. Encyclopædia Britannica Online. http://www.britannica.com/eb/article-9042539/intercolumniation. Retrieved 2007-06-03.
- ^ Vitruvius, De architectura iii.3.4
- ^ "Intercolumniation". Webster's Dictionary, 1913. http://machaut.uchicago.edu/CGI-BIN/WEBSTER.sh?word=Intercolumniation. Retrieved 2007-06-03.
- ^ Vitruvius, De architectura, iii.3.6.
Categories:- Architectural element stubs
- Colonnades
Wikimedia Foundation. 2010.

