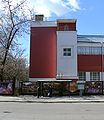- Svoboda Factory Club
-
Svoboda Factory Club 
General information Architectural style Avant-garde Town or city 41A Vyatskaya Street, Moscow Country Russia Construction started 1927 Completed 1929 Technical details Structural system Masonry, steel roof structure Design and construction Client Chemists' Trade Union Architect Konstantin Melnikov Svoboda Factory Club (Russian:Клуб фабрики "Свобода"), conceived as Chemists Trade Union Club (Клуб Химиков), also known as Maxim Gorky Palace of Culture (Дворец культуры имени Горького), is a listed memorial avant-garde building in Moscow, Russia, designed by Konstantin Melnikov in 1927 and completed in 1929. It is located at 41A, Vyatskaya Street, in Savyolovsky District.
Contents
Evolution of design
Upon his return from Paris in 1925 and completion of Bakhmetevsky Bus Garage, Melnikov enjoyed a rush of commissions from trade unions, who launched a nation-wide campaign to build workers' clubs in 1926. After negotiations with the Communal Workers Unions, who accepted his concept for Rusakov Workers' Club and rejected his Zuev Workers' Club (awarded to Ilya Golosov), Melnikov was employed by the Chemists' Union who planned to build one large (Svoboda Factory) and one small (Frunze Factory) club. The larger project was set in a remote working-class neighborhood north-west from Savyolovsky Rail Terminal, not far from Melnikov's birthplace at Hay Lodge (Соломенная Сторожка).
Initial concept for Svoboda Club was a flat elliptical tube raised above ground floor pilotis. The main hall inside the tube could be used as a single arena, or partitioned into two independent halls (500 seats each). Each end of the tube terminated in a cubical block housing stage mechanisms and smaller halls. A perfectly symmetrical structure was visually centered with two curvilinear staircases connecting the raised main hall to the ground. These were actually fire escapes, never intended for regular use: building code required very wide internal evacuation stairs, and Melnikov bypassed the code by adding exterior escape stairs
Architecture
In the age of total steel rationing, the tubular concept was immediately blocked. Melnikov had to minimize the use of steel to the bare minimum (main span girders). Thus, the tube was replaced with a conventional rectangular masonry block; the staircase was built straight, not curved. In fact, the only curvilinear element is the central rostrum column, balancing left and right halves of the structure. They are not identical: north side end block is considerably higher than the opposite one; central rostrum hides this discrepancy. Melnikov also had to omit the swimming pool that he planned for the basement level.
Inside, the main hall is quite close to the original concept: the ceiling, formed by angled roofing, indeed looks like a flat tube.
Preservation
As of March, 2007, Svoboda Club is in quite good exterior condition. The building is painted to its original white-red color scheme. The only difference with 1920s photographs is the lack of color accent around end block windows (originally, there was a third color - a paler shade of red). However, the street has been widened considerably; trees, lawns and pedestrian walkways of 1920s were replaced with street asphalt.
2007 photographs
References
- Russian: 2006 biography of Melnikov by Selim Khan-Magomedov: Хан-Магомедов, С.О., "Константин Мельников", М, 2006 ISBN 5-9647-0095-0
- English: Khan-Magomedov, Selim, "Pioneers of Soviet Architecture: The Search for New Solutions in the 1920s and 1930s", Thames and Hudson Ltd, ISBN 978-0500341025
Categories:- Buildings and structures in Moscow
- Russian avant-garde
- Constructivist architecture
- Buildings and structures completed in 1929
Wikimedia Foundation. 2010.




