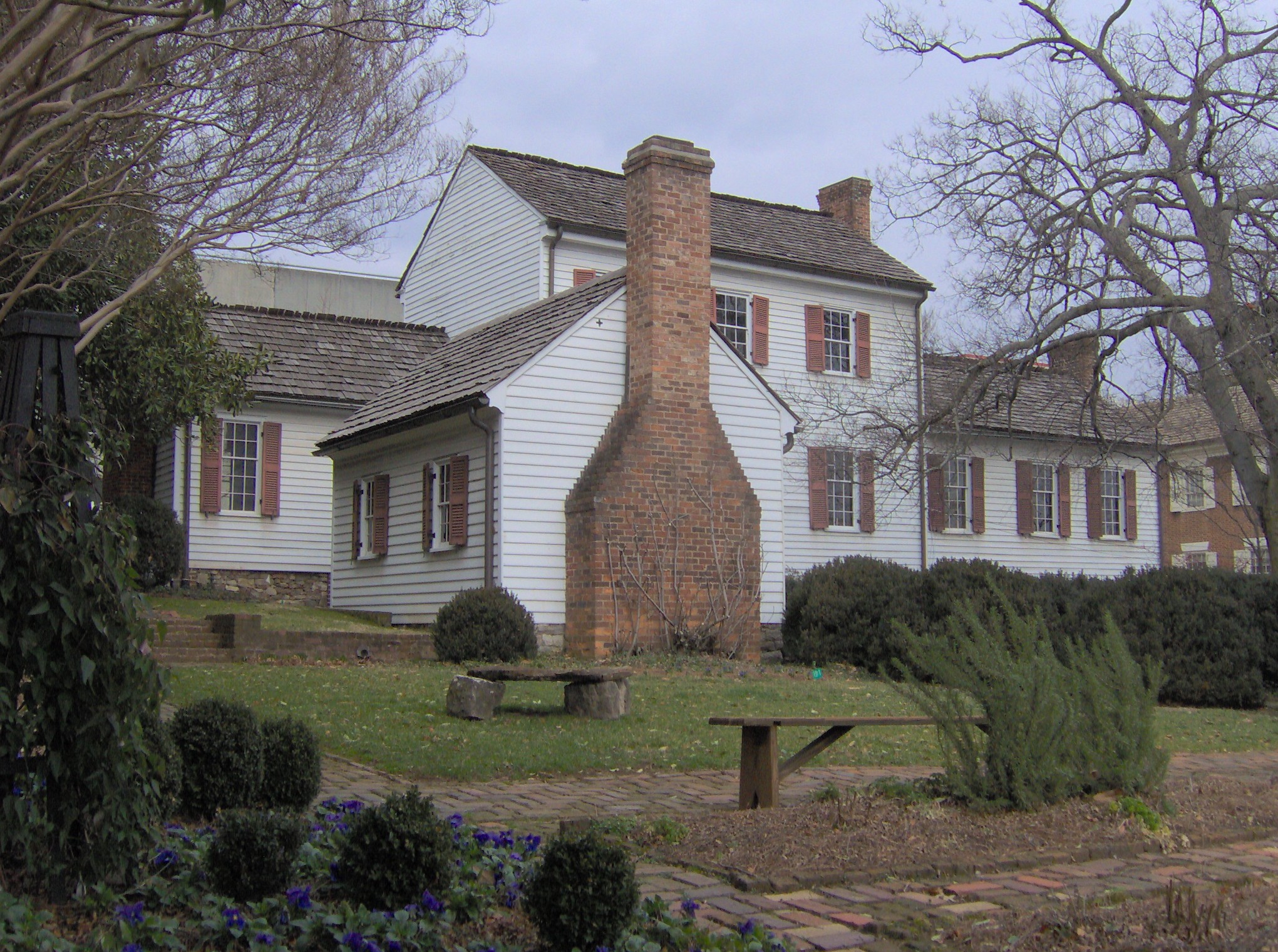- Blount Mansion
Infobox nrhp
name =William Blount Mansion
nrhp_type = nhl

caption = Blount Mansion with office in foreground
location = 200 W. Hill Ave.,Knoxville, Tennessee
nearest_city =
lat_degrees = 35
lat_minutes = 57
lat_seconds = 40
lat_direction = N
long_degrees = 83
long_minutes = 54
long_seconds = 54.7
long_direction = W
area =
built =1792
architect =William Blount
architecture =
designated =January 12 ,1965 cite web|url=http://tps.cr.nps.gov/nhl/detail.cfm?ResourceId=545&ResourceType=Building
title=William Blount Mansion |accessdate=2008-02-29|work=National Historic Landmark summary listing|publisher=National Park Service]
added =October 15 ,1966 cite web|url=http://www.nr.nps.gov/|title=National Register Information System|date=2007-01-23|work=National Register of Historic Places|publisher=National Park Service]
visitation_num =
visitation_year =
refnum = 66000726
mpsub =
governing_body = PrivateThe Blount Mansion, also known as William Blount Mansion, located at 200 West Hill Avenue in downtown Knoxville,
Tennessee , was the home of the first and only territorial governor of theSouthwest Territory ,William Blount . Blount, also a signer of theUnited States Constitution , a U.S. Senator from Tennessee and drafter of theTennessee Constitution , lived on the property with his family and ten African-Americans. They moved into the mansion in 1792 from nearby Barbara Hill, now known as "The Hill" byUniversity of Tennessee students.The house is a wood-frame home sheathed in wood siding, built with materials brought from
North Carolina in an era when most homes in Tennessee were log cabins. It is known as "the first framed house west of the Alleghenies". The two-story central portion of the home is the oldest section. The one-story east wing is believed to have been constructed next; archaeologists suspect the east wing was originally an outbuilding, which was then moved and attached to the main house, and there is some evidence the east wing was originally the servants' quarters. The one-story west wing was the final section to be constructed, perhaps as late as 1820.Blount's office, from which he governed and conducted his business affairs, was built along with the house and is a one-story, free-standing building with a modest front porch.
The house was purchased in 1925 by a group of Knoxville women headed by Mary Boyce Temple, and it and the garden were then renovated, with the office being restored in 1955.
Blount Mansion is now a
National Historic Landmark , and is open to the public.References
* Isenhour, Judith Clayton. "Knoxville - A Pictorial History." (Donning, 1978), pages 17-18, 188.
* "Knoxville: Fifty Landmarks". (Knoxville: The Knoxville Heritage Committee of the Junior League of Knoxville, 1976), page 8.
* "The Future of Knoxville's Past: Historic and Architectural Resources in Knoxville, Tennessee." (Knoxville Historic Zoning Commission, October, 2006), page 18.External links
* [http://www.blountmansion.org/ Blount Mansion Website]
* [http://memory.loc.gov/cgi-bin/query/D?hh:14:./temp/~ammem_qHeB:: Library of Congress - Historic Buildings Survey: Blount Mansion]
Wikimedia Foundation. 2010.
