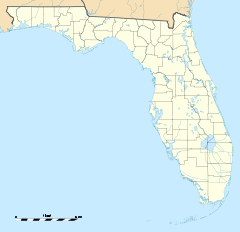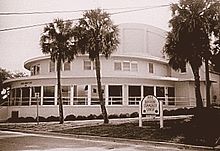- Municipal Auditorium-Recreation Club
-
Municipal Auditorium-Recreation Club
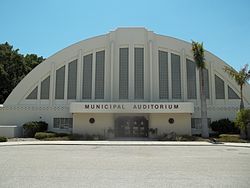
Location: Sarasota, Florida Coordinates: 27°20′35″N 82°32′52″W / 27.34306°N 82.54778°WCoordinates: 27°20′35″N 82°32′52″W / 27.34306°N 82.54778°W Architectural style: Art Deco and Moderne Governing body: Local government NRHP Reference#: 95000164 Added to NRHP: February 24, 1995  Photograph of Historic Sarasota Municipal Auditorium, the eastern elevation featuring many glass blocks that cast natural lighting into the interior - Sarasota County History Center collection [3]
Photograph of Historic Sarasota Municipal Auditorium, the eastern elevation featuring many glass blocks that cast natural lighting into the interior - Sarasota County History Center collection [3] Historic interior of Sarasota Municipal Auditorium rented for a 1950s square dance hosted by a community organization, note the truss system that supports the barrel-vaulted roof and the Art Deco proscenium arch surrounding the stage - Sarasota municipal historic preservation archive
Historic interior of Sarasota Municipal Auditorium rented for a 1950s square dance hosted by a community organization, note the truss system that supports the barrel-vaulted roof and the Art Deco proscenium arch surrounding the stage - Sarasota municipal historic preservation archive
The historic Sarasota Municipal Auditorium is a unique, multi-purpose facility owned and operated by the municipal government of Sarasota. The auditorium has 10,000 square feet (930 m2) of potential exhibit space on its main floor and also contains an unusual Art Deco style stage measuring 1,500 square feet (140 m2).
The Municipal Auditorium-Recreation Club is a historical site and structure in Sarasota, Florida that is used for many diverse community functions and recreational activities on a large parcel of public land that is reserved for civic uses.
Sarasota Municipal Auditorium is the name of the auditorium complex, but it also has been known as the Sarasota Exhibition Hall or the Sarasota Civic Center Exhibition Hall, depending upon eras.
The auditorium and its outdoor recreational facilities are located at 801 Tamiami Trail North, within easy walking distance of the urban core of the city and its nearby high-rise downtown residences.
On February 24, 1995, this complex was added to the U.S. National Register of Historic Places.
Contents
Description
The building has a barrel vaulted roof. The structure contains a generous amount of glass block in its eastern elevation that provides natural lighting for the interior of the large building, especially needed because of lighting issues related to a vault structure. Typically, the design of the auditorium is described as Modrene and Art Deco, but elements of the design also suggest the International Style that is associated with the Bauhaus.
The solid hardwood maple floor in the building contributes to the atmosphere, acoustics, and comfort for all attending events, dances, and concerts.
It is a site that is used by more than 100,000 visitors a year as they attend banquets, charrettes for long-range planning, civic meetings, concerts, dances, events for teenagers, fund raising events, health lectures, homecoming events, political forums, proms and galas, training seminars, and wedding receptions.
The auditorium is the voting location for three precincts during all official elections that may be accessed readily by many seniors living in nearby buildings. The venue also provides them access to educational programs, entertainment, exhibits, recreation, and shows. Several days are booked most weeks for exhibits and shows that support antique sales, art exhibits, auctions, coin shows, conventions, flea markets, flower and gardening shows, gem and jewelry shows, seminars, and stamp collection and sales exhibits.[1]
History
The concept of a bay front park and municipal auditorium for Sarasota was first conceived in 1935. During 1936, the municipal government obtained the 37-acre (15 ha) parcel from a private company that owed $15,000.00 in taxes on the site. Citizens, politicians, and city employees began the effort to secure a federal Work Projects Administration (WPA) Grant for the center.
The federal government granted the sum of $131,000 toward the project and work began in July 1937. Skilled labor was paid for by the municipal general fund and common labor was paid for by the WPA. Several local business and civic leaders donated funds to the construction as well. Records in the archives of the Sarasota County History Center [4] indicate that $10,000.00 was raised in one drive for donations from residents that created a loan to speed the construction. This was a project to benefit the residents and it was built by their efforts, donations, and labor.
The auditorium was opened on February 24, 1938 with great fanfare and used for the annual Sara de Soto Celebration that was sponsored by the Sarasota Chapter of the Daughters of the American Revolution (DAR). Three thousand attended the celebration.
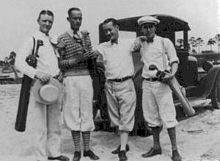 Second from the right, Thomas Reed Martin, architect for Sarasota Municipal Auditorium on an outing with other residents for some golf (introduced to the U.S. in Sarasota) - Sarasota County History Center collection
Second from the right, Thomas Reed Martin, architect for Sarasota Municipal Auditorium on an outing with other residents for some golf (introduced to the U.S. in Sarasota) - Sarasota County History Center collection
The building was designed in the Art Deco and Moderne styles by Chicago architects, Thomas Reed Martin and Clarence A. Martin. Thomas Reed Martin was dubbed as one of the builders of Sarasota because of the numbers of buildings that came out of the ground following his plans. His first contract after his arrival in 1911 was remodeling “the Oaks” residence for none other than Bertha Palmer, one of the largest land holders and developers of the Sarasota region during the early twentieth century. She also was a major promoter of tourism and the innovator of many industries that helped Sarasota to prosper. Martin made the original sketches for the Mable and John Ringling residence, Cà d'Zan, although his design was not executed.
He designed more than five hundred homes in the Sarasota area, ranging from "Floridian" homes to the use of glass block and formed concrete in later compositions and his work often reflected modern streamlined forms embellished with Mediterranean Revival features. All of the latter characteristics are found in the Municipal Auditorium. Some of Martin’s 1920s work included residences for Dr. Fred Albee, a surgeon and real estate developer; John J. McGraw, manager of the New York Giants baseball team; and Samuel W. Gumpertz, a successful showman.[2]
Freeman H. Horton was the engineer for the project and designed the truss system that supports the barrel-vaulted roof. Horton also collaborated with Thomas Reed Martin on recreational structures such as boathouses, pools, landscaping, and walkways.[3] When the auditorium was constructed, the property had waterfront access and boating was a significant activity from the recreation center. Later, dredge and fill extended the shoreline farther westward.
Dedicated to recreation and public uses
At the time of its planning the Sarasota mayor, E. A. Smith, announced plans to construct "one of the finest recreation centers in the South” on the public property.
Ida and John Chidsey donated funding for the construction of a second floor for the Recreation Club at the western end of the auditorium. That portion of the facility contained a lounge area, a recreation room, and a card room—all of which continue to be used today for clubs and meetings.
The recreation center was dedicated in January 1940. North of the building, facilities for shuffleboard, lawn bowling, and tennis were built. The tennis courts have been relocated, but the other facilities are in active use and their location fiercely defended by the associated leagues playing on the courts.
During World War II, the auditorium served as the Army and Navy Club and was the preferred venue for hosted dances, graduations, and concerts. The Florida West Coast Symphony (now the Sarasota Orchestra) performed in the facility from its inception in 1949 until the 1969 opening of the Van Wezel Performing Arts Hall that was constructed at the bay front of the same large public parcel. Moderate fees charged by the municipality have enabled charities to sponsor fund raising events that would not be profitable after booking comparable private facilities.
Cultural landmark for Sarasota
Postcards from 1942-on
The auditorium quickly became a landmark in the community, being a significant building that was constructed at the crest of a small hill.
It initiated the community efforts to develop a civic and cultural center for public uses along the bay and marked the urban boundary of downtown for visitors entering from the north along Tamiami Trail, a major thoroughfare now designated as a portion of U.S. Route 41 and one of the most well-traveled roads in Sarasota, which hosts over a million tourists annually.
At the entry of the auditorium was an electrically-illuminated fountain designed by the son of the auditorium's original architect.[4]
Historical renovation began in 1992
The building had been renovated during the 1970s and many of the historic features were hidden by more modern features designed by the Sarasota School architect, Jack West. The front façade was covered over and a large canopy installed to extend beyond the sidewalk in front of the building. The glass blocks were covered. Numerous changes to the interior were made that later were reversed in an extensive restoration of the interior of the building.
During the 1980s a historic preservationist working for the city purchasing director Bob Gerkin, whose department oversaw the hall, pressed for the listing of the building in the national register. After being won over, Gerkin even encouraged an effort to fund the restoration of the building to its original state. Under the direction of local architects and planners, restoration work by local builders began in 1992. The building was restored to its 1937 condition under the direction of architects, Gary B. Hoyt and Jeff Hole. On October 13, 1994 the municipal government sponsored a gala and dinner dance to raise funds for the restoration and to celebrate the re-dedication of the building. Profits from the donations of three hundred and thirty-two attendees went to the restoration.
Funding for the major historic restoration of the building was achieved through a combination of governmental efforts that included the state Bureau of Historic Preservation, the Historic Preservation Advisory Council, and the municipal government of Sarasota. Many volunteers donated work on the restoration planning and many citizens attended planning sessions with great enthusiasm. The Municipal Auditorium was placed on the National Register of Historic Places on February 24, 1995.
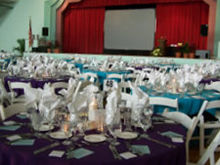 Interior of Sarasota Municipal Auditorium set for a gala hosted by a community organization for fund raising, note the Art Deco proscenium arch surrounding the historic stage - Sarasota municipal historic preservation archive
Interior of Sarasota Municipal Auditorium set for a gala hosted by a community organization for fund raising, note the Art Deco proscenium arch surrounding the historic stage - Sarasota municipal historic preservation archive
The work was completed in 1997. The interior of the building was restored carefully and stands as an example of dedicated restoration efforts. The distinctive glass blocks not only were uncovered, but were reinforced with building techniques not in existence at the time of the original construction. The exterior was returned to its original status as well and may be compared closely to historic postcards and photographs of the building produced shortly after its opening.
Tourists have mailed images of this historic building home throughout the numerous decades of its existence as a souvenir of some of their favorite activities in Sarasota. It is one of the most popular postcards of Sarasota.
The Municipal Auditorium is one of few remaining buildings in Sarasota of the Art Deco or Moderne style and it is the most easily recognized and used public venue in the downtown because of its easy access and plentiful parking. According to its manager, during 2010 the auditorium will be self-sufficient through its bookings with revenue projections of $376,813. The previous year it required only minimal subsidies, being the type of community benefit appreciated most by taxpayers and considered quite a bargain for the community.
Given the extensive use by all factions of the city, any subsidy ever required for the building has been accepted readily by the taxpayers. Annually, the facility draws 100,000 attendees to its bookings and numerous events.[5]
 An art show held as fund raiser for a community organization at the Sarasota Municipal Auditorium seen from a second level vantage point, the city government boasts that 100,000 visitors use the facilities provided by the hall each year, note historical Art Deco details of the interior and the invaluable, solid hard maple wooden floor that contributes to the atmosphere, acoustics, and comfort for visitors - Sarasota municipal historic preservation archive
An art show held as fund raiser for a community organization at the Sarasota Municipal Auditorium seen from a second level vantage point, the city government boasts that 100,000 visitors use the facilities provided by the hall each year, note historical Art Deco details of the interior and the invaluable, solid hard maple wooden floor that contributes to the atmosphere, acoustics, and comfort for visitors - Sarasota municipal historic preservation archive
This historic landmark is treasured in the community as a visible link that bridges the past and present where people gather frequently for events and recreation.
Since most beloved historic buildings in the community have fallen under the wrecking balls driven by private development, a 2010 proposal to convert the building with interior demolition and reconstruction for academic, commercial, and, essentially, industrial uses that would prevent public access under an exclusive, dollar-a-year contract to a well-endowed private institution that is located a mile and a quarter away from the site, raised an alarm in the community that promised to unite many diverse factions into unified opposition to the proposed take-over of the building.
Ranging from Internet websites to newspapers—in articles, blogs, forums, letters, polls, and postings—the broad-based opinion, expressed consistently, was to retain the municipal auditorium as a much used and appreciated civic facility for continued public use and to consider alternatives elsewhere that might be appropriate for the proposed private institutional use.
Many attempts to introduce private re-development within this large parcel designated for civic and public uses have failed when brought before the voters and their elected officials, but none have been opposed with such immediate and broad-based opinions as this proposal.
The prospect of barring the public from traditional uses of the popular auditorium and destruction of its distinctive and historic interior made the take-over proposal unlikely to garner approval when many ready alternatives for the proposed industrial use exist nearby in the community and much nearer to the institution proposing the take-over,[6] but prohibitive engineering issues noted by a local historic preservationist in public testimony before the city commission on April 5 [7] soon were cited as the basis of the withdrawal of the proposal, which was submitted to the commissioners on April 16 before extensive pursuit of the take-over.[5]
Hazzard Fountain returned to site in 1996
In 1940, an electrically-illuminated fountain was donated to the Municipal Auditorium by R. P. Hazzard, a shoe manufacturer from Gardner, Maine. The cost of the fountain and its installation amounted to $8,000. The fountain was designed by Frank Martin, whose father, Thomas, designed the auditorium. Louis Larsen, one on the country's most skilled artisans, built the Hazzard Fountain. This fountain was then declared the "crown jewel" of the complex.
The Hazzard Fountain has been moved several times and placed in a variety of settings. Due to a widening of Tamiami Trail the fountain was removed from its original location, stored for years, and next placed at the entrance to the John and Mable Ringling Museum of Art during the late 1970s. After a few years on that site, however, it was removed by a new museum director and, again, placed in storage.
Another move in 1995 resulted in a "dream come true", the Hazzard Fountain returned home—once again. The re-dedication of the fountain was held on January 6, 1996 at the Municipal Auditorium. It was a public event attended by many citizens and visitors.
The Art Deco style fountain is unique, being thought the only one of its kind still in public ownership in the country today. The current site of the fountain is parallel to the front entrance, but east of parking for the complex, on the landscaped area close to historic Tamiami Trail.
Several levels of historical significance
The Municipal Auditorium in Sarasota was added to the National Register of Historic Places on February 24, 1995 and the complex is cited for historic designation on several levels. Foremost among them, because of its architecture and engineering features, as well as for its use as an auditorium. Entertainment and recreation, along with community planning and development are aspects cited as its area of historical significance in the community. Its function in the community also is cited as historical because of its uses for recreation and culture. The importance of its historic uses as a public auditorium and for outdoor and indoor recreation, therefore, are cited as significant for its designation, as well as the more typical architectural and engineering features of most designations. [8] The extensive and meticulous restoration of its unusual interior features makes the building especially significant to the community and its history.
Given the historical listing for the auditorium and all of the criteria justifying the nomination, re-dedication of the structure for private use might have threatened its historical significance and eligibility for its classification as historic.
External links
- Sarasota County listings at National Register of Historic Places
- Florida's Office of Cultural and Historical Programs
References
- ^ municipal website of Sarasota
- ^ Great Floridians, State Division of Historical Resources, Florida Department of Historical Resources, [1]
- ^ Sarasota History Alive! - Municipal Auditorium & Recreation Club
- ^ Sarasota History Alive! - transcription of a historical marker erected by the Sarasota County Historical Commission [2]
- ^ LaHurd, Jeff, Keep Civic Auditorium As-is, Friday, March 12, 2010, http://www.heraldtribune.com/article/20100312/COLUMNIST/3121005/2127?p=all&tc=pgall
- ^ Editorial, Sound Out Soundstage, Friday, March 12, 2010 http://www.heraldtribune.com/article/20100312/OPINION/3121018?p=all&tc=pgall
- ^ Minutes of the city commission meeting of April 5, 2010, Sarasota, Florida
- ^ Public municipal records of Sarasota
Categories:- National Register of Historic Places in Sarasota County, Florida
- Sarasota, Florida
- Works Progress Administration in Florida
- Art Deco buildings in Florida
- Buildings and structures completed in 1938
Wikimedia Foundation. 2010.

