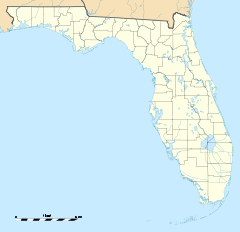- Operations and Checkout Building
-
Operations and Checkout Building

Location: Brevard County, Florida, USA Nearest city: Titusville, Florida Coordinates: 28°31′26″N 80°38′46″W / 28.52389°N 80.64611°WCoordinates: 28°31′26″N 80°38′46″W / 28.52389°N 80.64611°W Built: 1964 Architect: Charles Luckman Architectural style: International Visitation: not open to the public (n/a) Governing body: NASA NRHP Reference#: 99001636 Added to NRHP: January 21, 2000 The Operations and Checkout Building (previously known as the Manned Spacecraft Operations Building) is a historic site on Merritt Island, Florida, United States. The five-story structure is in the Industrial Area of NASA's Kennedy Space Center. Its facilities include the crew quarters for astronauts prior to their flights. On January 21, 2000, it was added to the U.S. National Register of Historic Places.
Contents
Apollo program
When it was originally built to process spacecraft in the Apollo era, it was known as the Manned Spacecraft Operations Building. It was renamed the Operations and Checkout Building during the Apollo program, known informally as the O&C.
Altitude test chambers
 The Apollo 1 crew, Gus Grissom, Ed White and Roger Chaffee, enter their spacecraft for a test in the O&C altitude chamber on October 18, 1966.
The Apollo 1 crew, Gus Grissom, Ed White and Roger Chaffee, enter their spacecraft for a test in the O&C altitude chamber on October 18, 1966.
In 1965, a pair of altitude chambers were installed in the High Bay for testing the environmental and life support systems of both the Apollo Command/Service Module and Lunar Module at simulated altitudes of up to 250,000 feet (76 km). Each chamber is 58 feet (18 m) high (with a clear working height of 28 feet (8.5 m)) and an interior diameter of 33 feet (10 m),[1] were man-rated, and capable of reaching the maximum altitude (minimum pressure) in one hour. These were used by the prime and backup crews of all manned missions, from the ill-fated Apollo 1 in October 1966, through to the Apollo-Soyuz Test Project in July 1975.[2]
Post-Apollo use
During the 1980s and 90s the O&C building was used to house and test Spacelab science modules before their flights aboard the Space Shuttle.
In the 2000s, trusses for the International Space Station were checked out in the building.
On January 30, 2007, NASA held a ceremony to mark the transition of the building's high bay for use by the Constellation program. The building would serve as the final assembly facility for the Orion crew exploration vehicle.[3] In preparation for the transition, the state of Florida provided funds to clear the facility of about 50 short tons (45 metric tons) of steel stands, structures and equipment.[4]
Gallery
-
Building exit where astronauts board the Astrovan for transport to Launch Complex 39
Notes
References
- Craig, Kay (2011-06-14). "KSC Technical Capabilities: O&C Altitude Chambers". NASA.gov. http://kscpartnerships.ksc.nasa.gov/techCap/altitude.htm. Retrieved 2011-07-29.
- Marconi, Elaine (2007-02-09). "NASA's next step to prepare for a new era of exploration". Spaceport News (NASA) 46 (3). http://www.nasa.gov/centers/kennedy/pdf/169066main_feb9color.pdf. Retrieved 2009-08-06.
- Slovinac, Patricia (December 2009). "CAPE CANAVERAL AIR FORCE STATION, LAUNCH COMPLEX 39, ALTITUDE CHAMBERS (John F. Kennedy Space Center, Operation & Checkout Building)". Historic American Engineering Record (National Park Service, Southeast Region, Department of the Interior) No. FL-8-11-E. http://environmental.ksc.nasa.gov/projects/documents/AltitudeChambersreport.pdf. Retrieved 2011-07-29.
- Young, Tracy (2007-01-24). "NASA Invites Media to Ceremony Marking Transition to Constellation". NASA.gov. http://www.nasa.gov/centers/kennedy/news/releases/2007/release-20070124.html. Retrieved 2009-08-06.
External links
- Operations and Checkout Building at NASA.gov
- Brevard County listings at the National Register of Historic Places
Categories:- Kennedy Space Center
- Buildings and structures in Brevard County, Florida
- National Register of Historic Places in Brevard County, Florida
- Florida Registered Historic Places building and structure stubs
- Space stubs
-
Wikimedia Foundation. 2010.


