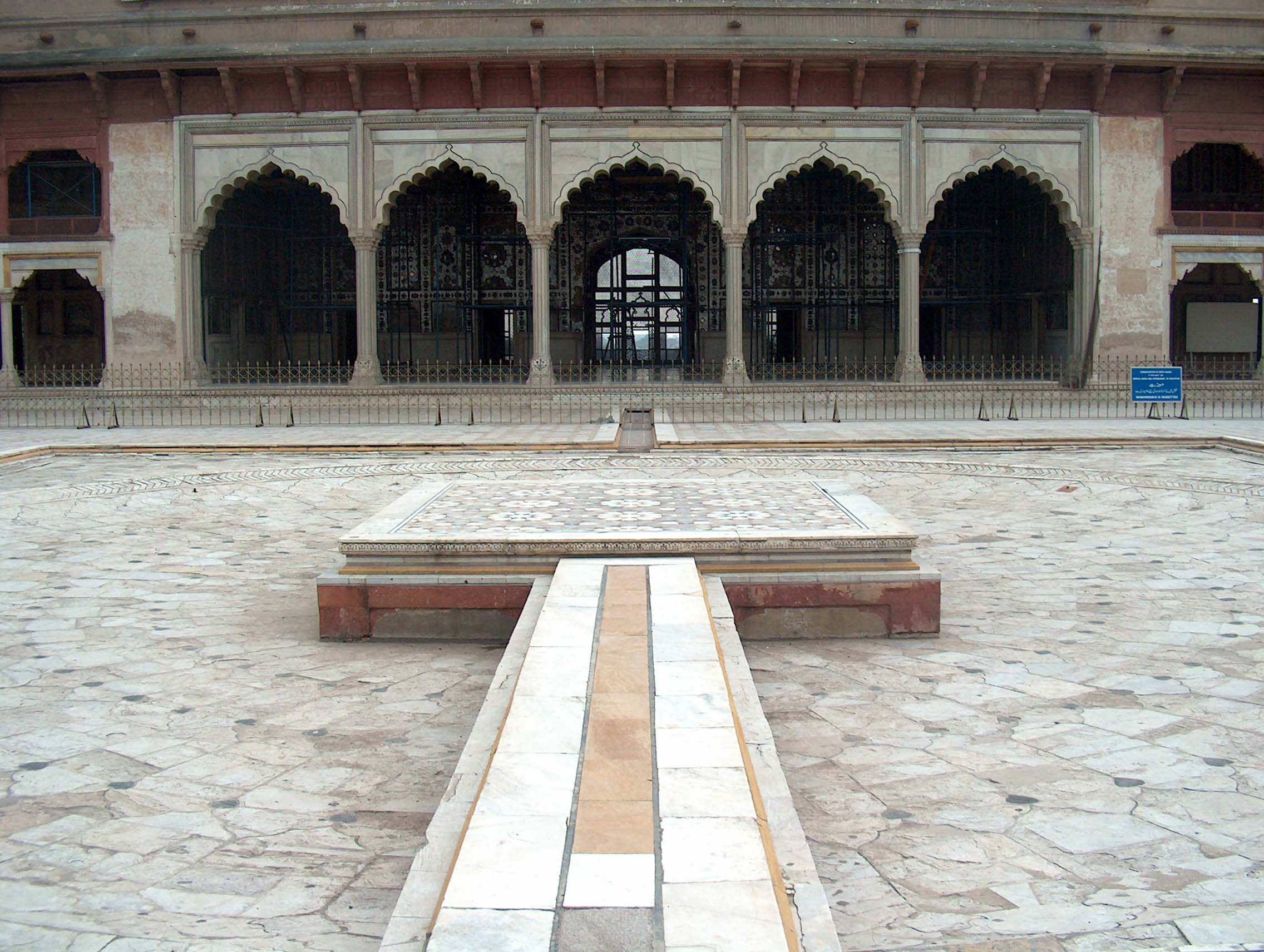- Sheesh Mahal
Infobox Building
building_name = Sheesh Mahal
native_building_name=
|250px
caption =
former_names =
building_type = Public monument
architectural_style = Mughal
structural_system =
location = Flagicon|PakistanLahore ,Pakistan
owner =
current_tenants =
landlord =
coordinates = coord|31.589827|74.313165|format=dms|region:PK_type:landmark
start_date =1631
completion_date =1632
demolition_date =
height =
diameter =
other_dimensions =
floor_count =
floor_area =
main_contractor =
architect = Asif Khan
structural_engineer =
services_engineer =
civil_engineer =
other_designers =
quantity_surveyor =
awards =The Sheesh Mahal ("Palace of Mirrors") is located within the "Shah Burj" block in north-western corner of
Lahore Fort . It was constructed under the reign ofMughal Emperor Shah Jahan in1631 -32. The ornatewhite marble pavilion is inlaid withpietra dura and complex mirror-work of the finest quality. The hall was reserved for personal use by theimperial family and close s. It is among the 21 monuments that were built by successive Mughal emperors inside Lahore Fort, and forms the jewel in the Fort’s crown.Khan, Shehar Bano (2004) [http://www.dawn.com/weekly/dmag/archive/040711/dmag1.htm Wither heritage?]Dawn (newspaper) . July 11. Retrieved on 22 April, 2008] As part of the larger Lahore Fort Complex, it has been inscribed as aUNESCO World Heritage Site since 1981.Etymology
"Sheesh Mahal", in
Urdu language, literally means 'Crystal Palace'. However, with itspietra dura decorations [Haider (1978)] and intricate mirror-work inlaid into the white marble walls and ceilings creating gleaming effect, [ [http://www.collectbritain.co.uk/personalisation/object.cfm?uid=019PHO000752S15U00022000 Shish Mahal, Lahore] . British Library. Asia, Pacific and Africa Collections. Retrieved on 21 April, 2008] the lavish room has come to be known as 'Palace of Mirrors', and sometimes the 'Hall of Mirrors'. Similar halls are also found in the contemporary palace of theAgra Fort , and show influence on the later additions toAmber Fort and theHarimandir Sahib .History
The solid
brick foundations of Lahore Fort were laid in 1566 under the reign ofMughal emperor Akbar the Great on the location of an earlier mud-fort. To build the new fort, the Emperor brought experienced artisans after the completion ofFatehpur Sikri .Chaudhry (1998)] Later, Shah Jahan converted the fort into a pleasure resort and addedDiwan-i-Khas , Moti Masjid,Naulakha Pavilion , sleeping chambers, and Sheesh Mahal in to the complex. Sheesh Mahal is located within the "Shah Burj" (King's Pavilion) block that was actually built by his predecessorJahangir . The chamber was exclusively used for private council meetings as part of the daily routine of the emperor, whereas the whole block was only accessible to the imperialprince s, thevizier , and selectedcourtier s. [Koch (1997), p. 151] The extension work of private quarters by Shah Jahan continued between 1628 and 1634. The distinctive Shah Jahani architecture is reflected in the extensive use of white marble and hierarchical accents of the construction. [Koch (1991), p. 114] During theSikh Empire , "Shah Burj" becameRanjit Singh 's favourite place. He built aharem over the top of Sheesh Mahal. This was also the place where he used to display his prized possession, theKoh-i-Noor . [Lal (1876)]Design
The
façade , comprising of five cusped marblearch es supported by coupledcolumn s, opens into thecourtyard . The engrailedspandrel s and bases are inlaid with precious stones. The pavilion is in the form of a semi-octagon, and consists of apartments roofed withgild edcupola s and intricately decorated withpietra dura and glass andmirror mosaic ("ayina kari") with thousands of small mirrors. [ [http://archnet.org/library/sites/one-site.jsp?site_id=3994 Lahore Fort Complex: Shish Mahal] . Retrieved on 21 April, 2008] The decorative features also includestucco tracery ("munabat kari") and carvedmarble screens ingeometrical andtendril designs. [Dogar (1995)] . The roof of the central hall rises up to two storeys. The hall was originally decorated withfresco painting s that were later replaced with glassmosaic in different colours.Conservation issues
The additional constructions carried out during the subsequent Sikh and British rules of Punjab on the top of Sheesh Mahal added to the
dead load that made the structure vulnerable to collapse. In 1904-05, the plaster from the ceiling of mainveranda fell apart, exposing the decay of internalwood en beams and the corroding roof. At this stage, the building was listed by the department of archaeology ofBritish India in 1927 and the repair work was carried out. Similar problems arose in 1960s and were resolved through minor repairs. [Khan (1997)] In 1975, Sheesh Mahal was listed as a protected monument under the Antiquities Act by Pakistan's Department ofArchaeology whereas in 1981, as part of the larger Lahore Fort Complex, it became inscribed as aUNESCO World Heritage Site . It was not until 2006 that the problems of the ceiling were comprehensively resolved and the structure was restored. [Dawn (2006) [http://www.dawn.com/2006/08/16/nat23.htm Cultural week opens at Fort] . 16 August 2006. Retrieved on 22 April 2008]Notes
References
* Asher, Catherine E G (1992) Architecture of Mughal India.
Cambridge University Press . ISBN 0521267285
* Chaudhry, Nazir Ahmed (1998) Lahore: Glimpses of a Glorious Heritage. Sang-e-Meel Publications. ISBN 9693509447
* Dogar, Muhammad Aasim (1995) Splendour of Lahore Fort. Ilm Dost Publishers.
* Haider, Zulqarnain (1978) Pietra Dura Decorations of Naulakha at Lahore Fort. ("Mujallah-e-Taḥqĭq, Kullīyah-e-ʻUlūm-e-Islāmiyah va Adabiyāt-e-Sharqiyah"). Faculty of Islamic and Oriental LearningUniversity of the Punjab .
* Khan, Ahmed Nabi (1997) Studies in Islamic Archaeology of Pakistan. Sang-e-Meel Publications
* Koch, Ebba (1991). Mughal Architecture: An Outline of Its History and Development, 1526-1858. Prestel. ISBN 3791310704
* Koch, Ebba (1997) [http://www.jstor.org/sici?sici=0732-2992(1997)14%3C143%3AMPGFBT%3E2.0.CO%3B2-M Mughal Palace Gardens from Babur to Shah Jahan (1526-1648)] . Muqarnas, Vol. 14, pp. 143-165.
* Lal, Kanhaiya (1876). "Rai Bahadur. Zafar Nzmah-i-Ranjit Singh, Ranjit Namah". Mustafaee Press. LahoreSee also
*
Badshahi Mosque
*Moti Masjid (Lahore)
*Naulakha pavilion
* Shalimar Gardens
*Walled City of Lahore External links
* [http://wikimapia.org/364017/ Sheesh Mahal on Wikimapia]
* [http://archnet.org/library/sites/one-site.jsp?site_id=3994 Sheesh Mahal] at ArchNet
* [http://www.orientalarchitecture.com/lahore/fortindex.htm Images of Lahore Fort buildings]Template group
list =
Wikimedia Foundation. 2010.
