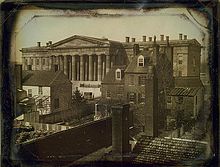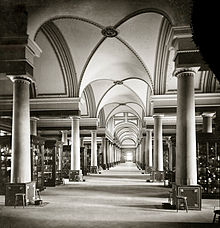- Old Patent Office Building
-
Old Patent Office

Location: Washington, D.C., United States Coordinates: 38°53′52″N 77°01′23″W / 38.89778°N 77.022936°WCoordinates: 38°53′52″N 77°01′23″W / 38.89778°N 77.022936°W Built: 1836-67 Architectural style: Greek Revival[1][2] Governing body: Federal[2] NRHP Reference#: 66000902[1][2] Significant dates Added to NRHP: Februarys, 1971. Designated NHL: January 12, 1965[2] The historic Old Patent Office Building in Washington, D.C. covers an entire city block defined by F and G Streets and 7th and 9th Streets NW in Chinatown. After undergoing extensive renovations, the building reopened on July 1, 2006 and was renamed The Donald W. Reynolds Center for American Art and Portraiture in honor of a gift from the Donald W. Reynolds Foundation. The building houses two Smithsonian Institution museums: the National Portrait Gallery and the Smithsonian American Art Museum.
Contents
History
Designed in the Greek Revival style[1][3][4][2] by architect Robert Mills, construction started in 1836, and the massive structure took 31 years to complete. United States patent law required inventors to submit scale models of their inventions, which were retained by the Patent Office and required housing. Once home to many early government departments, today the structure houses two museums of the Smithsonian Institution, the Smithsonian American Art Museum and the National Portrait Gallery.
In Pierre (Peter) Charles L'Enfant's plan for the capital city, the site of the Patent Office Building, halfway between the Capitol and the President's House, was set aside for a monumental structure. L'Enfant envisaged a nondenominational "church of the Republic", which he later modified to a Pantheon devoted to great Americans.[5][6] Mill's described the proportions of the Greek Revival central portico as "exactly those of the Parthenon of Athens", a departure in Washington, where previously ambitious public buildings had been based on Roman and Renaissance precedents. Fireproofing the design was an essential concern: Mills spanned the interior spaces with masonry vaulting without the use of wooden beams. Skylights and interior light courts filled the spaces with daylight.
After years of political infighting, in which Congressional committees questioned Mills' competence and insisted on design changes that inserted unnecessary supporting columns and tie-rods, Mills was summarily dismissed in 1851. Construction continued under the direction of Thomas U. Walter, one of Mills' harshest critics[7] and was completed in 1865. The building's west wing suffered a fire in 1877, destroying some 87,000 patent models; it was restored by Adolf Cluss, 1877–1885, in the style he termed "modern Renaissance".
In the 1850s, Clara Barton worked in the building as a clerk to the Patent Commissioner, the first woman federal employee to receive equal pay. During the Civil War, the building was turned into military barracks, hospital, and morgue. Wounded soldiers lay on cots in second-floor galleries, among glass cases holding models of inventions that had been submitted with patent applications. The American poet Walt Whitman frequented "that noblest of Washington buildings"[8] and read to wounded men. The building was chosen as the venue for Lincoln's Second Inaugural Ball in 1865.
In the 20th century, the building was occupied by the Patent Office until 1932; it then housed the Civil Service Commission. A street-widening sliced away the monumental stairs to its south portico. In 1953, legislation was introduced to demolish the building for a parking lot; but President Dwight D. Eisenhower signed legislation giving it to the Smithsonian in 1958 (Public Law 85-357, 72 Stat. 68). This was an important victory for the historic preservation movement in the United States.
The Faulkner, Kingsbury & Stenhouse firm of architects supervised the renovation of the interior as museum space starting in 1964.
In 1965 the building received National Historic Landmark designation.[2]
The National Museum of American Art (now the Smithsonian American Art Museum) and the National Portrait Gallery opened in January 1968. The north wing housed the art museum and the south wing housed the portrait gallery. Office space and a cafe occupied the east wing. The center courtyard had outdoor eating space for the cafe and several large trees. The building was closed again for extensive renovations in 2000.[9] When the Old Patent Office building celebrated its grand reopening in 2006, new additions included a revamped gallery space, the Visible Conservation Center, and the Luce Foundation Center for American Art which displays more than 3300 objects in glass cases. The renovation was the work of Warren Cox and Mary Kay Lanzillotta of Hartman-Cox Architects in Washington, D.C. The Kogod Courtyard with a canopy designed by Foster and Partners and Buro Happold opened to the public on November 18, 2007. It was named one of the "new seven wonders of the architecture world" by Condé Nast Traveler magazine[10]. Interior and exterior landscapes were designed by Gustafson Guthrie Nichol Ltd.
Notes
- ^ a b c d "National Register of Historic Places: NPS Focus". United States Department of the Interior: National Park Service. http://nrhp.focus.nps.gov/natreghome.do?searchtype=natreghome. Retrieved 2011-09-02.
- ^ a b c d e f "National Historic Landmarks Program: Old Patent Office". National Park Service. 2010-01-24. http://tps.cr.nps.gov/nhl/detail.cfm?ResourceId=683&ResourceType=Building.
- ^ a b Robinson, Judith; Cantell, Sophie; Kerr, Tim, Robinson & Associates, Inc., Washington, D.C. (2004-08-23). "Pennsylvania Avenue National Historic Site". United States Department of the Interior: National Park Service: National Register of Historic Places Registration Form. National Park Service. pp. 38-39, 101, 111-112. http://www.nps.gov/nr/feature/weekly_features/66000865-text.pdf. Retrieved 2011-09-01.
- ^ a b Morton, W. Brown, III (1971-02-08). "Old Patent Office". United States Department of the Interior: National Park Service: National Register of Historic Places Inventory Nomination Form (Washington, D.C.: National Park Service).
- ^ "Map 1: The L'Enfant Plan for Washington". National Park Service. http://www.nps.gov/history/nr/twhp/wwwlps/lessons/62wash/62locate1.htm. Retrieved 2009-10-27.
- ^ Goodheart, Adam (July 2006). "Back to the Future: One of Washington's most exuberant monuments—the old Patent Office Building — gets the renovation it deserves.". Smithsonian Magazine. Smithsonian Institution. p. 2. http://www.smithsonianmag.com/history-archaeology/patent.html?c=y&page=2. Retrieved 2011-09-02.
- ^ In the fire of 1877, Mill's much-criticized vaulted ceilings, which Walter had predicted would fail in case of fire, held intact, while Walter's iron-reinforced vaults collapsed.
- ^ Walt, Whitman (1892). "27. Patent Office Hospital. Specimen Days.". Prose Works. Philadelphia: David McKay. ISBN 1-58734-112-3. LCCN 22022228. http://www.bartleby.com/229/1027.html. "A few weeks ago the vast area of the second story of that noblest of Washington buildings was crowded close with rows of sick, badly wounded and dying soldiers."
- ^ "National Portrait Gallery Building Chronology". Smithsonian Institution. Archived from the original on 2007-04-25. http://web.archive.org/web/20070425215935/http://www.npg.si.edu/inform/chron.htm. Retrieved 2007-05-02.
- ^ "New Seven Wonders of the World". Condé Nast Traveler. April 2008. http://www.concierge.com/cntraveler/articles/detail?articleId=12062.
References
- Adam Goodheart, "Back to the Future", Smithsonian Magazine July 2006, pp 40–47.
- Charles J. Robertson, Temple of Invention. A history of the Patent Office.
- "Visitor's Guide and Map", Smithsonian Donald W. Reynolds Center for American Art and Portraiture, 2006
External links
- Reynolds Center
- Listing at the National Park Service
- National Register of Historic Places: Pennsylvania Avenue National Historic Site (includes Old Patent Office): District+of+Columbia County listings at the National Register of Historic Places
- "Temple of Invention: History of a National Landmark" (Flash slideshow). Smithsonian Institution. http://www.npg.si.edu/exhibit/pob/index.html. Retrieved 2007-05-02.
Categories:- Buildings of the United States government in Washington, D.C.
- National Historic Landmarks in Washington, D.C.
- Greek Revival architecture in Washington, D.C.
- Smithsonian Institution museums
Wikimedia Foundation. 2010.



