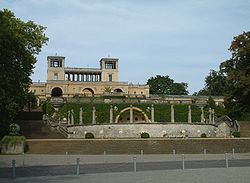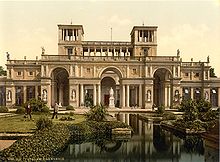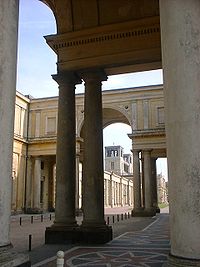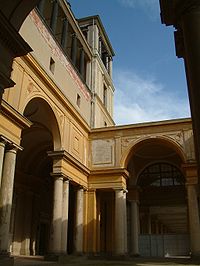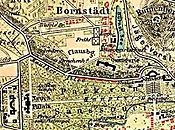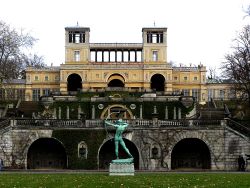- Orangery Palace
-
The Orangery Palace (German: Orangerieschloss) is also known as the New Orangery on the Klausberg, or just the Orangery. It was built by the Romantic on the Throne, Friedrich Wilhelm IV, in his seat of Potsdam, Brandenburg, Germany, from 1851 to 1864.
Contents
Background
The building of the Orangery began with a plan for a high street or triumph street. It was to begin at the triumph arch, east of Sanssouci Park, and end at the Belvedere on the Klausberg. A difference of elevation was to be balanced with viaducts.
With reference to the north side of the Picture Gallery and the New Chambers from the time of Friedrich the Great, Friedrich Wilhelm IV sketched out more new buildings, which would decorate his two kilometer long Via Tiumphalis.
Because of the political unrest of the period (March Revolution) and lack of funding, the gigantic project never materialized. Only the Orangery Palace and the Triumphtor were ever realized.
The Palace
The construction of the Orangery Palace began after preliminary drawings by Friedrich Wilhelm IV. The architects Friedrich August Stüler and Ludwig Ferdinand Hesse were commissioned to turn the drawings into a reality.
The building, with its 300 meter long front, was built in the style of the Italian Renaissance, after the image of the Villa Medici in Rome and the Uffizi in Florence.
The middle building with its twin towers is the actual castle. This building is joined to the 103 meter long and 16 meter wide Plant Hall, with its almost ceiling-to-floor windows on the south side. In the western hall, the original floor duct heating system is still present and functioning. In the alcoves along the garden side of the castle annex, there are allegorical figures of the months and seasons. In the corner building at the end of the Orangery Hall were the royal apartments and the servants' quarters.
In front of the peristyle Elizabeth, Friedrich Wilhelm IV's wife, had a statue of the king erected in Memoriam after his death in 1861.
Orangery interior
Behind the portico, in the middle building, lies the over two-story-tall Raffael Hall. It was based on the Sala Regia in the Vatican. Over a large skylight in the high clouded ceiling, light falls into the Museum Hall. On the red silk covered walls, hang over fifty copies of Renaissance paintings. Friedrich Wilhelm IV inherited the images from his father, Friedrich Wilhelm III, and brought them here together.
The royal apartments were outfitted in the second Rococo style, connected to both sides of the Raffael Hall. They were intended as guest rooms for Tsar Nicholas I and his wife, Alexandra Feodorovna. The Tsarina was the favorite sister of Friedrich Wilhelm IV, Charlotte, who gave up her name along with her homeland when she married.
Garden construction
The gardens were styled after those of the Italian Renaissance by the garden architect, Peter Joseph Lenné. In the west, below the annex, he designed the Paradise Garden in 1843/1844. In it are many exotic flowers and foliage plants. The atrium, a small building in middle of the compound, designed in the ancient style, was built on plans by Ludwig Persius in 1845. The current Botanical Garden, with its systematically arranged planting, is used by the University of Potsdam as a teaching garden.
The Norse and Sicilian Gardens lie to the east. These completely different garden sections were laid out by Lenné between 1857 and 1860. The dark, effective Norse Garden, with its pines, was to have been an element of the planned triumph street.
The Sicilian Garden, with its palm tubs, myrtles, laurels, flowers, arcades, and fountains, runs jovially southward.
Sources
- Paul Sigel, Silke Dähmlow, Frank Seehausen und Lucas Elmenhorst, Architekturführer Potsdam - Architectural Guide, Dietrich Reimer Verlag, Berlin 2006, ISBN 3-496-01325-7.
References
- The information in this article is based on that in its German equivalent.
- Gert Streidt, Klaus Frahm: Potsdam. Die Schlösser und Gärten der Hohenzollern. Könemann Verlagsgesellschaft mbH, Köln 1996 ISBN 3-89508-238-4
- Waltraud Volk: Potsdam. Historische Straßen und Plätze heute. 2. stark bearbeitete Auflage 1993. Verlag für Bauwesen Berlin-München 1993 ISBN 3-345-00488-7
Gallery
External links
- The Orangery in Sanssouci Park
- The Ruinenberg, the Nordic Garden and Sicilian Garden, and the Potentestück
- Potsdam from Above - Orangerie
Coordinates: 52°24′18″N 13°01′47″E / 52.405°N 13.02972°E
(see [1]).
Categories:- Castles in Brandenburg
- Buildings and structures in Potsdam
- Palaces in Brandenburg
- Gardens in Brandenburg
- Royal residences in Brandenburg
- Prussian cultural sites
Wikimedia Foundation. 2010.

