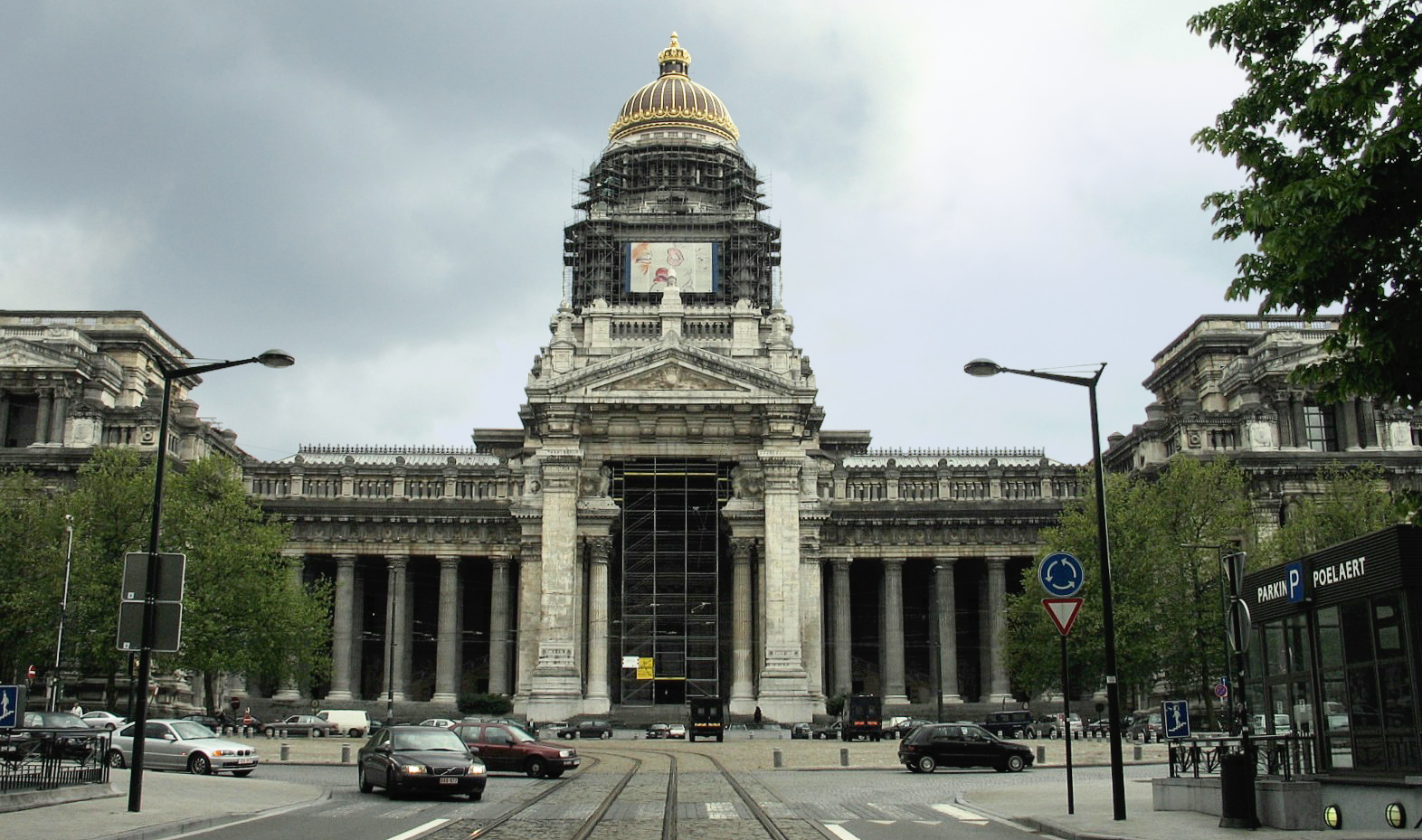- Law Courts of Brussels
infobox building
building_name = Law Courts of Brussels
native_building_name= Palais de justice de Bruxelles fr icon
Justitiepaleis van Brussel nl icon

caption = Main façade being renovated
former_names =
map_type =
building_type =
architectural_style = Eclectic, neoclassical
structural_system =
cost = 45 millionBelgian franc
location =Brussels ,Belgium
client = Belgian government
owner = Belgian government
current_tenants = Belgian court
landlord =
coordinates = coord|50|50|12|N|4|21|06|E|type:landmark_region:BE
start_date =31 October 1866
completion_date =
inauguration_date =October 15 1883
demolition_date =
height = 104 meters
diameter = 160 m x 150 m
other_dimensions =
floor_count =
floor_area = 260,000 m²
main_contractor =
architect =Joseph Poelaert
structural_engineer =
services_engineer =
civil_engineer =
other_designers =
quantity_surveyor =
awards =
references = The Law Courts of Brussels or Brussels Palace of Justice (Dutch: "Justitiepaleis van Brussel", French: "Palais de justice de Bruxelles") is the most important Court building inBelgium and is a notable landmark ofBrussels . It was built between1866 and1883 in the eclectic style by architectJoseph Poelaert . The total cost of the construction, land and furnishings was somewhere in the region of 45 millionBelgian franc s. It is believed to be the biggest secular building constructed in the 19th century.Fact|date=July 2008History
Inception
In 1860, an international architecture contest was organised for the design of the Palace of Justice. The designs entered in the contest were found to be unacceptable and were thus rejected. The then minister of justice Tesch appointed Joseph Poelaert to design the building in 1861. The first stone was laid on
October 31 ,1866 , the building was only after the death of its architect inaugurated onOctober 15 ,1883 . For the building of the Palace of Justice, a large part of the city quarter of theMarollen was demolished. The inhabitants, forced to move by Poelaert and the police, used the word architect ever since as an insult.Fact|date=July 2008The Palace's location is on the "Galgenberg" hill, where in theMiddle Ages convicted criminals were hanged.Fact|date=July 2008Renovation
At the end of the
Second World War , on the eve of the liberation of Brussels, the retreating Germans started a fire in the Palace of Justice in order to destroy it. As a result, the cupola collapsed and part of the building was heavily damaged. By 1947 most of the building was repaired and the cupola was rebuilt two and a half meters higher than the original.Starting in 2003, renovations have begun on the building. These renovations pertain to the repair and strengthening of the roof structure and the walls as well as putting a new layer on the gilded cupola.
Dimensions
The Brussels Palace of Justice is bigger than
St. Peter's Basilica inRome . The building is currently 160 by 150 meters [ [http://whc.unesco.org/en/tentativelists/5357/ Unesco World Heritage: Le Palais de Justice de Bruxelles] ] , and has a total built ground surface of 260,000 m². The 104 [ [http://en.structurae.de/structures/data/index.cfm?ID=s0014462 Structurae: Palais de Justice de Bruxelles] ] meter high dome weighs 24,000 tons. The building has 8 courtyards with a surface of 6000 m², 27 large court rooms and 245 smaller court rooms and other rooms. Situated on a hill, there is a level difference of 20 meters between the upper and lower town, which results in multiple entrances to the building at different levels.Influence
Adolf Hitler was tremendously fond of the building and, in collaboration withAlbert Speer , based several of the monumental buildings of the Nazi era on the design of the court.Fact|date=July 2008 See:Nazi architecture Although lacking the dome and being much smaller, the Justice Palace in
Lima inPeru , which houses theSupreme Court of Peru , is based upon the Brussels Palace of Justice.References
External links
* http://www.buildingsagency.be/realisatieberichten_nl.cfm?key=39
Wikimedia Foundation. 2010.
