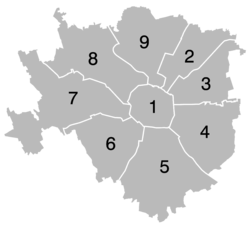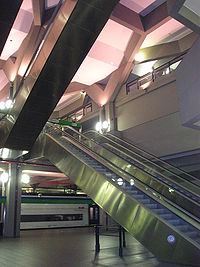- Repubblica (Milan Metro)
-
 Repubblica
RepubblicaStation statistics Address Piazza dela Repubblica, Milan Coordinates 45°28′42″N 9°11′49″E / 45.47833°N 9.19694°ECoordinates: 45°28′42″N 9°11′49″E / 45.47833°N 9.19694°E Structure Underground Other information Opened 1990 Accessible 
Owned by Azienda Trasporti Milanesi Fare zone Urban Services Preceding station Milan Metro Following station Centraletoward ComasinaLine 3 Turatitoward San DonatoPorta Garibalditoward LancettiMilan Passerby Railway toward Porta VittoriaLocation Repubblica (Republic) is an underground station in Milan, on yellow Line 3 and Milan Passerby Railway. Works began in 1984, and it was opened in 1990 for the first line, and in 1997 for the second one.
The station, underground, is located in the homonymous square. It has a dock at the island.
The station under the center of the square stands partly on land occupied by the old Central train station, in use until 1931 and demolished in 1932, but it was surface elevated above the street level of about 7 meters.
The station serves the many luxury hotels in the area, in addition to offices and the Revenue Agency, the Land Registry, the historic pool Cozzi, the standing exhibition, Palazzo Dugnani and offices of some services of the Lombardy Region.
The structure of the Passerby station was designed by Angelo Mangiarotti. It has a structure that makes use of a special time in precast concrete decorated with grooves in the shape of spherical cap, who carry an unusually large and high arch. The cavity of the vault are designed to dampen noise, and prevent the boom to the passage of convoys. The walls are covered with a metallic coating of yellow-gold.
The plant was built on three underground levels: the first is a mezzanine access which also serves as the underpass to cross the square, and consists of a walkway at the perimeter balcony overlooking the lower floor, open. The second is fair exchange, where is the link with the subway, as well as ticket offices and turnstiles for entry. It is one of the largest spaces of its kind in Italy and one of the highest, along with that "sister" station of Porta Venezia. It is dominated inside by two massive concrete piers for the support of ribbed vaults and two pairs of flights of escalators. The third basement level includes the docks, which are put out over the tracks and not communicating. The docks are 250 meters long, according to the standard of the passerby.
The station was designed with attention to accessibility, particularly for passengers with reduced mobility. There are therefore dedicated elevators and turnstiles widened for the passage of wheelchairs.
The presence of the Pirelli Tower near the excavation was a technical challenge for designers because it was not possible to take action so important to the foundation of a concrete building 100 feet high. To avoid damage to foundations or earthworks and proceed immediately to build a thick wall of reinforced concrete containment, replacing the normal diaphragm, and the consolidation of the side of the excavations.
Services
The station has:
External links
 Media related to Milano Repubblica train station at Wikimedia CommonsCategories:
Media related to Milano Repubblica train station at Wikimedia CommonsCategories:- Milan Metro stations
Wikimedia Foundation. 2010.


