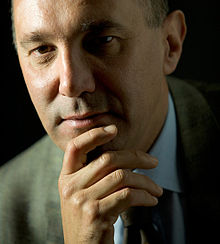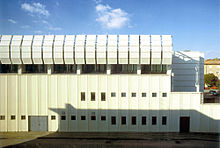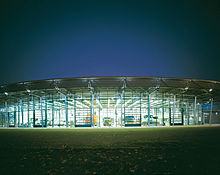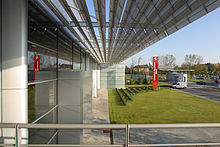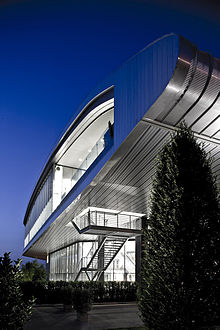- Marco Visconti (architect)
-
Marco Visconti (Turin, 14 September 1957) is an Italian architect. Visconti is one of the most successful architects, specialising in the field of Sustainability. The underlying objective of his work is the research for the best relationship between man, energy and environment, as applied to the architectural project. His projects are published in numerous Italian and international magazines.
Biography
Marco Visconti graduated in architecture at the University of Genoa, followed by a postgraduate Masters in Architectural Design at the UCLA of Los Angeles and a degree in Engineering at the Polytechnic University of Turin. In Genoa he collaborated with Renzo Piano from 1984 to 1986. From 1987 to 2006 he was the head of the architectural group of Fiatengineering and subsequently of Maire Tecnimont. He teaches at the Faculty of Architecture at the Polytechnic of Turin and lectures on specific topics at Italian and foreign universities. In January 2007 he founded the partnership MDN - Man, design and nature. In September 2009 he was appointed Chairman of the Italian division of Aedas, an international leader in architectural design. Among the projects in industry, professional training and culture filed, noteworthy are: the engine production hall and the paint pavillon Ferrari, as well as the restaurant Ferrari in Maranello; the Iveco’s training center in Turin; the research center Fiat Sata in Melfi; Hitachi’s training centre in Lecce; Turin’s National Automobile Museum’s conference room, Mugello’s race track’s service building in Florence; Iren cogeneration and hydroelectric plant in Moncalieri. These projects were published in numerous, specialized magazines, such as Detail, Domus, Abitare, Costruire and Casabella.
Projects
Research center Fiat sata- Melfi , Italy - 1991-1993
The architecture of this industrial complex has been determined by the surrounding environmental characteristics, dominated by the soft lines of the hills, resulting in low buildings in harmony with nature. The whole system of services is accommodated in a long curved volume that, together with the undulating landscape, is aligned along the parabolic form of the flow of the external pedestrian paths. The industrial façades are similarly designed and, with the intention of diminishing their visual impact, a separation was sought through the use of horizontal green bands placed next to simple overhanging lines below, made from tuff coloured prefabricated panels. In this way, the complex emerges from the field to form a whole that is an integrated and continuous portion of its surroundings.
Iveco training center with Roberto Gabetti e Aimaro Isola - Torino, Italy - 1998-2000
The structure overall consists of consecutive linear spaces, linked piece by piece to the green areas and to the adjacent urban roadway. The double-height volumes that contain the training centre are situated along the curved side of the building, and, when seen from the street, appear as a unified linear system protected by a wide portico. The roof of the building is light and unifying, supported by reticulated beams which constitute the external portico that also protects the pedestrian link between the Training Centre and the carpak on the eastern side. The external cladding is made from prefabricated panels and large glass windows protected by perforated aluminium sunshields.
Ferrari engine production hall - Maranello, Italy - 2000-2002
The exterior of the building is characterized by greenery, which filters the direct views, giving strength from the inside to the vision of nature through the great glass façades. The whole façade system was conceived through the analysis of exposure and solar radiation and integrated with three glasshouses on the eastern side incorporating vertically moving curtains. These glasshouses are able to process the sunlight, in winter collecting the heat formed within the system; then, when external temperatures are high, they protect the inside, limiting the direct solar exposure on the façade, and creating ventilation within the cavity.
Ferrari paint pavillon - Maranello, Italy - 2002-2004
The design is based on the aggregation of interconnected rectangular volumes, partially transparent and slightly offset from one another. On the southwest corner of the building, a multi-storey greenhouse provides connections between floors and houses the energy production plants. On the south and east fronts of the building, a ventilation system includes internal aluminum panels and translucent panes of glass with a design of ground horizontal lines. The purpose of the system is to accentuate the reflection of natural light and it is completed at the base by a plinth of white travertine panels.
Ferrari restaurant - Maranello, Italy - 2005-2008
The design of the new Ferrari restaurant is directly influenced by general concepts of passive architecture. From a conceptual point of view the main shape refers to an helicopter fin section providing inner shading and transparency during operation hours, its design directly considers solar path. Southern exposed roof is covered by PV panels and ground floor spaces are protected by the main overhanging volume containing a restaurant pavilion. While third floor is dedicated to restaurant functions, peculiar ground floor sinuous plan provides space for main kitchen and wellness center. Mezzanine level contains a training center and main ground floor lobby is surrounded by a double height glazed space. The plasticity of the volumetric forms free the building from the rigid blocks that generally characterize areas destined for high footfall rates, the dynamic design of the interiors allows and facilitates socializing and the huge glazed surfaces amplify the perception of space .
Cogeneration and hydroelectric plant - Moncalieri, Italy - 2005-2007
The power station of Moncalieri is a hydroelectric and cogeneration power station which provides district-heating energy to about 300,000 people in Turin. From a design point of view, different shapes are aggregated and coated in order to reduce the environmental impact of the power station. The main volumes are marked by green horizontal stripes which evoke the colors of nature while the colors of the minor volumes comply with the law. The lot is defined by three waterways: the hydroelectric power station intake canal, the Po and the Sangone. The water which is a fundamental element for the power station plays an important formal and compositional role.
References
Projects published on architectural reviews, pincipals articles:
- La fabbrica SATA di Melfi, CONTROSPAZIO, 1/1995
- Marco Romanelli, Stabilimento Fiat a Melfi, ABITARE 345, Novembre 1995
- Walter Bianchi, Forma e Funzione, L’ARCA 105, Giugno 1996
- Walter Bianchi, Centri di calcolo per le Ferrovie dello Stato, L’ARCA 124, Marzo 1998
- Una fabbrica a Melfi, DOMUS 807, Settembre 1998
- Intervista a Marco Visconti, COSTRUIRE 199, Dicembre 1999
- Hitachi Excavators Training Center, L’ARCA 144, Gennaio 2000
- Grandi Centri Fiat, Alfa, Lancia, L’ARCA 146, Marzo 2000
- Nuova Meccanica Ferrari, ARKITECTON 6, Settembre 2002
- Nuova Meccanica Ferrari, IL GIORNALE DELL’ARCHITETTURA, Novembre 2002
- Nuova Meccanica Ferrari, DOMUS 853, Novembre 2002
- Nuova Meccanica Ferrari, DETAIL 1/2, Gennaio 2003
- Nuova Meccanica Ferrari, ABITARE 426, Marzo 2003
- Intervista LABEL 9, Spring 2003
- Massimiliano Di Bartolomeo, La città costruita da Ferrari, DOMUS 853, novembre 2002, p. 30.
- Filippo Beltrami Gadola, L’officina sostenibile, ARCA n 175, novembre 2002, pp. 6–13.
- Fulvio Irace, La cittadella Ferrari, ABITARE n 426, marzo 2003, pp. 174–179.
- Stefano Casciani, L’ultima fabbrica, Allegato a DOMUS n 872 luglio-agosto 2004 pp. 18–23.
- Luigi Spinelli, Lavorare meglio, lavorare tutti , Allegato a DOMUS n 872 luglio-Agosto 2004, pp. 42,55.
- Silvia Bigliardi, Maranello, la sottile linea rossa, in ARCHITECTON n 13, Giugno,Luglio,Agosto 2004, pp. 72,74.
- Jacopo Maria Giagnoni , Marco Visconti Paint Shop, MATERIA n 45, Settembre Dicembre 2004, pp. 56,65
- Filippo Nicotra, Marco Visconti Mechanical Workshop, MATERIA n 45, Settembre Dicembre 2004, pp. 66 73.
- Cristina Molteni, Ferrari Formula Uomo, OF X ARCHITECTURE n.80, anno XI Settembre Ottobre 2004 pp. 145–157.
- Juliane Grutzner , Formel Mensch, DESIGN REPORT n.10, 2004 pp. 22,27.
- Michele Porcu, Marco Visconti, Padiglione Verniciatura, ABITARE n 443, Ottobre 2004 pp. 194 – 201.
- Geremia Gatto, Verniciatura Ferrari a Maranello, COSTRUIRE n 227, Giugno 2006.
- Palazzo Meccanica Ferrari a Maranello, SOLARIA N 1, 2006.
- Verniciatura Ferrari, Architettura in dettaglio, COSTRUIRE , maggio 2008, pp 119–123
- Geremia Gatto, Progetto Ristorante Ferrari a Maranello, COSTRUIRE, ottobre 2008 pp 46–52
- Nuova Meccanica Ferrari Maranello, FRAMES, luglio-agosto 2008, pp 64–69
- Paola Pierotti, Scultura dinamica per il Ristorante Ferrari, EDILIZIA E TERRIRORIO, allegato Il sole 24 ore 28 luglio- 2 agosto, pp 8–9
- Formula Uomo Ferrari, AD ARCHITECTURAL DIGEST, Luglio 2008
- Cesare Casati, Ristorante Ferrari Maranello, L’ARCA, Febbraio 2009, pp 74–83
- Anna Baldini, Ferrari myth and architecture,COMPASSES architecture & design 005, 2009
- Adolfo Baratta,Il nuovo ristorante aziendale Ferrari, Materia, giugno 2009, pp 74–85
- Federico Bucci,Campus Ferrari, CASABELLA, Luglio 2009
Pojects published on newspapers and weeklies
- La Torino bocciata Visconti promosso Fuksas rimandato, La Stampa, 25 settembre 2007 [1]
- Fame di Aule in ateneo il sogno di Palafoster, La Stampa, 18 ottobre 2007 [2]
- Maranello la fabbrica Formula Uomo, La Stampa, 3 maggio 2007
- Ferrari l’oasi protetta della magica California, La Stampa, 29 giugno 2008 [3]
- Visconti disegna Ristorante e Mensa, Il sole 24 ore, 16 maggio 2007 [4]
- Roberto Boccafogli,Viaggio al centro del cavallino, QUATTRORUOTE, dicembre 2007, pp 232–238
- Nella Maranello hi-tech più ambiente e sicurezza , Il sole 24 ore, 26 giugno 2008
- E la Ferrari porta il giardino in Fabbrica, Repubblica, 26 giugno 2008-10-21 [5]
- Samuela Urbini, Maranello City, AUTOCAR, agosto 2008. pp 170–179
- Corrado Colombo, Una mensa che ha Style, EUROPA, Inverno 2009, pp 20–23
- Piero Bianco, Il regno dei sogni, DOSSIER +, allegato La Stampa, 4 luglio 2008 p 22
- Egle Santolini,La Ferrari è servita, SPECCHIO, 23 agosto 2008, pp 46–47
Projects published on atlas and manuals
- Qualità dell’architettura torinese, Iveco Training Center, Celid, pp 26–27
- Automotriz, Arquitectura Corporativa, Meccanica Ferrari pp 79–83
- Torino Atlante dell’architettura 1084-2008, La Stampa, p 47 Biblioteca Isvor, pp 104–105 Iveco traning center, pp 69–70 Sede di Giurisprudenza e Scienze politiche
- Factory Design, Redaktion van Uffelen, Meccanica Ferrari e Ristorante Ferrari
Visconti's publications Books
- Marco Visconti Designing for people , 'a cura di F. Somaini, A. Gamberoni, Skira 2003'
- Progetti – Acciaio, 'a cura di Marco Visconti, Utet 2005'
- Edilizia per l’industria e i trasporti, 'Marco Visconti, Utet 2006'
Articles
- Marco Visconti: Le facciate di Jean Provuè, e Itinerario Jean Prouvè a Parigi, Domus 706, Giugno 1989
- Marco Visconti: J.Entenza e il suo CSH Program, Domus 711, Dicembre 1989
- Marco Visconti: J. Prouvé, una mostra in Francia, Domus 716, Maggio 1990
- Marco Visconti: J. Prouvé: meubles, Domus 717, Giugno 1990
- Marco Visconti: Charles and Ray Eames: a book on their work, Domus 720, Ottobre 1990
- Marco Visconti: J. Prouvé Constructeur: a book on his work, Domus 731, Ottobre 1991
- Marco Visconti: Peter Rcie Hug Dotton: a book on their work, Domus 740, Luglio- Agosto 1992
- Marco Visconti: R.M. Schindler Kings Road House, 1921–22, e Itinerario R.M. Schindler in Los Angeles, Domus 746, Febbraio 1993
- Marco Visconti: Itinerario P.L. Nervi a Roma, Domus 766, Dicembre 1994
- Marco Visconti: P.Rice “An Engineer Imagines”, Domus 776, Novembre 1995
- Marco Visconti: P.Rogers Partnership: Works and Projects, Domus 784, Luglio-Agosto 1996.
- Marco Visconti: Lavorare per l’industria, Marco Visconti, Il giornale dell’architettura, settembre 2007
- Marco Visconti: “Opinione “, Marco Visconti, Costruire 297 Febbraio 2008
External links
Categories:- 1957 births
- Living people
- People from Turin (city)
- Italian architects
Wikimedia Foundation. 2010.

