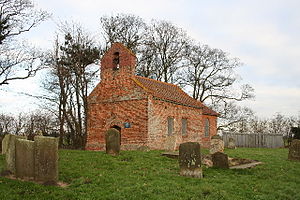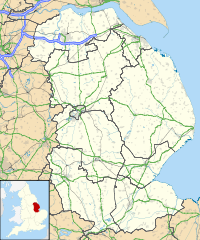- St George's Church, Goltho
-
St George's Church, Goltho 
St George's Church, Goltho, from the southwestLocation in Lincolnshire Coordinates: 53°16′58″N 0°19′38″W / 53.2828°N 0.3272°W OS grid reference TF 116 775 Location Goltho, Lincolnshire Country England Denomination Anglican Website Churches Conservation Trust History Dedication Saint George Architecture Functional status Redundant Heritage designation Grade II* Designated 30 November 1966 Architectural type Church Style Gothic Groundbreaking c. 1530 Specifications Materials Brick, tiled roof St George's Church, Goltho, is a redundant Anglican church in the former village of Goltho, Lincolnshire, England. It has been designated by English Heritage as a Grade II* listed building,[1] and is under the care of the Churches Conservation Trust.[2] The church is situated in a field surrounded by a clump of trees, and can be approached only by footpaths. It stands to the south of the A158 road, 2 miles (3 km) southwest of Wragby, and 11 miles (18 km) northeast of Lincoln.[2][3] The church is all that remains of a deserted medieval village.[4]
Contents
History
The nave of the church was built in about 1530 by the Grantham family of Goltho Hall (now demolished), and the chancel was added in about 1600.[4] Alterations and additions were made in the early 18th century and in the late 19th century.[1]
Architecture
St George's in constructed in red brick, and has a tiled roof with wooden eaves. Its plan is simple, consisting of a nave with a bellcote at the west end, and a narrower, lower chancel. Entry to the church is by the west door, above which is a blocked window. The bellcote has a single round-headed opening. On the north side of the church is a small opening high on the wall and, to the east, a large rectangular window. In the north wall of the chancel is a large window with a pointed head. At the east end is a blind oval window. The south wall of the chancel contains a single large pointed window, and there is a large rectangular window in the south wall of the nave. Immediately to the west of this window is part of the arch of a blocked doorway.[1]
Inside the church, the walls are painted white, and the fittings pale blue.[4] There are niches in the north and south walls of the nave. Two 17th-century gravestones have been incorporated into the floor of the nave.[1] The fittings include a double-decker pulpit, a reredos, box pews, carved altar rails, and carved bench ends.[2][4]
See also
- List of churches preserved by the Churches Conservation Trust in the East of England
References
- ^ a b c d "Church of St George, Goltho", The National Heritage List for England (English Heritage), 2011, http://list.english-heritage.org.uk/resultsingle.aspx?uid=1308371, retrieved 15 May 2011
- ^ a b c St George's Church, Goltho, Lincolnshire, Churches Conservation Trust, http://www.visitchurches.org.uk/Ourchurches/Completelistofchurches/St-Georges-Church-Goltho-Lincolnshire/, retrieved 25 March 2011
- ^ Goltho, Streetmap, http://streetmap.co.uk/grid/511512_377539_120, retrieved 8 March 2011
- ^ a b c d Goltho, St George's Church, Britain Express, http://www.britainexpress.com/attractions.htm?attraction=4060, retrieved 8 March 2011
External links
Categories:- Grade II* listed buildings in Lincolnshire
- Grade II* listed churches
- Church of England churches in Lincolnshire
- English Gothic architecture
- Churches preserved by the Churches Conservation Trust
Wikimedia Foundation. 2010.

