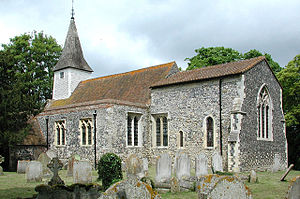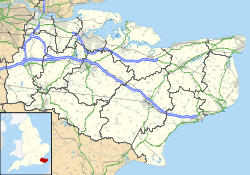- All Saints Church, West Stourmouth
-
All Saints Church, West Stourmouth 
All Saints Church, West Stourmouth, from the southeastLocation in Kent Coordinates: 51°19′13″N 1°14′11″E / 51.3203°N 1.2365°E OS grid reference TR 256 628 Location Stourmouth, Kent Country England Denomination Anglican Website Churches Conservation Trust Architecture Functional status Redundant Heritage designation Grade I Designated 11 October 1963 Architectural type Church Specifications Materials Flint with stone dressings,
Tiled roofsAll Saints Church, West Stourmouth, is a redundant Anglican church in the civil parish of Stourmouth, Kent, England. It has been designated by English Heritage as a Grade I listed building,[1] and is under the care of the Churches Conservation Trust.[2] The church stands in the settlement of West Stourmouth, some 4 miles (6 km) north of Wingham to the southeast of the A28 road.[2][3]
Contents
History
The main fabric in the church is Saxon. Alterations were made in the late 12th century.[1] The church was damaged in an earthquake in 1382, and was subsequently rebuilt.[4] Windows were replaced in the 14th and 15th centuries. The church was restored in 1845, when the seating was reorganised. It has been redundant since 1979.[1]
Architecture
Exterior
The church is constructed in flint with stone dressings and tiled roofs. Its plan consists of a nave with north and south aisles, a chancel, a south porch, and a west tower. The tower is weatherboarded with a shingled spire, and is supported by two 17th-century massive brick buttresses. Between the buttresses is a porch, above which is a 15th-century two-light window. The south aisle has a brick parapet and contains three two-light ogee-headed 14th-century windows. The south porch is gabled with corner buttresses. The east wall of the chancel was rebuilt in the 19th century, and contains a Decorated style window. In the south wall are two lancet windows, and there is a similar window on the north side. Only the lower half of the north aisle survives, and it contains two hipped dormers.[1]
Interior
The chancel has dado panelling, a piscina and choir stalls, all dating from the 17th century. The base of a rood screen with four panels is still present. Also dating from the 17th century are an octagonal pulpit and box pews. In the chancel is a brass dated 1472. There are fragments of 15th-century glass in the south window of the chancel.[1] Also in the church are the royal arms of George III.[2]
See also
- List of churches preserved by the Churches Conservation Trust in South East England
References
- ^ a b c d e "Church of All Saints, Stourmouth", The National Heritage List for England (English Heritage), 2011, http://list.english-heritage.org.uk/resultsingle.aspx?uid=1203363, retrieved 18 April 2011
- ^ a b c All Saints' Church, West Stourmouth, Kent, Churches Conservation Trust, http://www.visitchurches.org.uk/Ourchurches/Completelistofchurches/All-Saints-Church-West-Stourmouth-Kent/, retrieved 13 May 2011
- ^ West Stourmouth, Streetmap, http://streetmap.co.uk/grid/625489_162941_120, retrieved 17 March 2011
- ^ West Stourmouth, All Saints Church, Britain Express, http://www.britainexpress.com/attractions.htm?attraction=4047, retrieved 17 March 2011
Categories:- Grade I listed buildings in Kent
- Grade I listed churches
- Church of England churches in Kent
- Anglo-Saxon architecture
- English Gothic architecture
- Churches preserved by the Churches Conservation Trust
Wikimedia Foundation. 2010.

