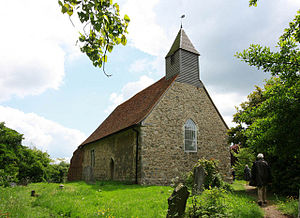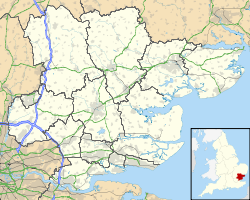- All Saints Church, Vange
-
All Saints Church, Vange 
All Saints Church, VangeLocation in Essex Coordinates: 51°33′12″N 0°28′20″E / 51.5533°N 0.47236°E OS grid reference TQ 715 867 Location Vange, Basildon, Essex Country England Denomination Anglican Website Churches Conservation Trust Architecture Functional status Redundant Heritage designation Grade II* Demolished 4 July 1955 Specifications Materials Ragstone and flint
Tiled roof.All Saints Church, Vange, is a redundant Anglican church in the former village of Vange, now part of the town of Basildon, Essex, England (grid reference TQ715867). It has been designated by English Heritage as a Grade II* listed building,[1] and is under the care of the Churches Conservation Trust.[2] The church stands to the south of the town of Basildon, just north of the A13 road.[3]
Contents
History
The earliest parts of the church date from the 12th century, and additions have been made since that time. The last major change was in 1837 when the west wall was rebuilt and a gallery was added. In 1890 the box pews were replaced by benches. The church was declared redundant in 1996 and vested in the Churches Conservation Trust in January 2003. Repairs were necessary because the structure of the church had deteriorated over the years, and in more recent years it had been vandalised. These were undertaken in two phases. In the first phase, starting in April 2004, the building was stabilised and made weatherproof. The second phase has included repairs to the interior of the church, replacing doors and windows, dealing with cracks in the walls, rebuilding the stairway leading to the rood loft, conserving the wall paintings, repairing the nave ceiling and removing the chancel ceiling, and restoring the bellcote.[4]
Architecture
The church is constructed in ragstone and flint, with a tiled roof. Its plan is simple, consisting only of a nave and chancel, with a bellcote at the west end. The bellcote is constructed in timber, with weatherboarding and a shingled pyramidal roof. In the south wall of the nave are the remains of a Norman window, and a 15th-century door. In both the north and south walls of the nave are windows dating from the 15th century The 12th-century font consists of a square bowl supported by five columns, decorated with chevrons on one side. In the chancel are 17th-century wall monuments.[1]
See also
- List of churches preserved by the Churches Conservation Trust in the East of England
References
- ^ a b "Church of All Saints, Basildon", Heritage Gateway website (Heritage Gateway (English Heritage, Institute of Historic Building Conservation and ALGAO:England)), 2006, http://www.heritagegateway.org.uk/Gateway/Results_Single.aspx?uid=112367&resourceID=5, retrieved 22 January 2011
- ^ All Saints' Church, Vange, Essex, Churches Conservation Trust, http://www.visitchurches.org.uk/Ourchurches/Completelistofchurches/All-Saints-Church-Vange-Essex/, retrieved 25 March 2011
- ^ Vange, Streetmap, http://streetmap.co.uk/grid/571385_186773_120, retrieved 22 January 2011
- ^ All Saints Church, Vange, Essex, Churches Conservation Trust, 4 May 2008, http://www.visitchurches.org.uk/projects/all-saints-church-vange-essex/, retrieved 22 January 2011
External links
Categories:- Grade II* listed buildings in Essex
- Grade II* listed churches
- Church of England churches in Essex
- Norman architecture
- English Gothic architecture
- Churches preserved by the Churches Conservation Trust
Wikimedia Foundation. 2010.

