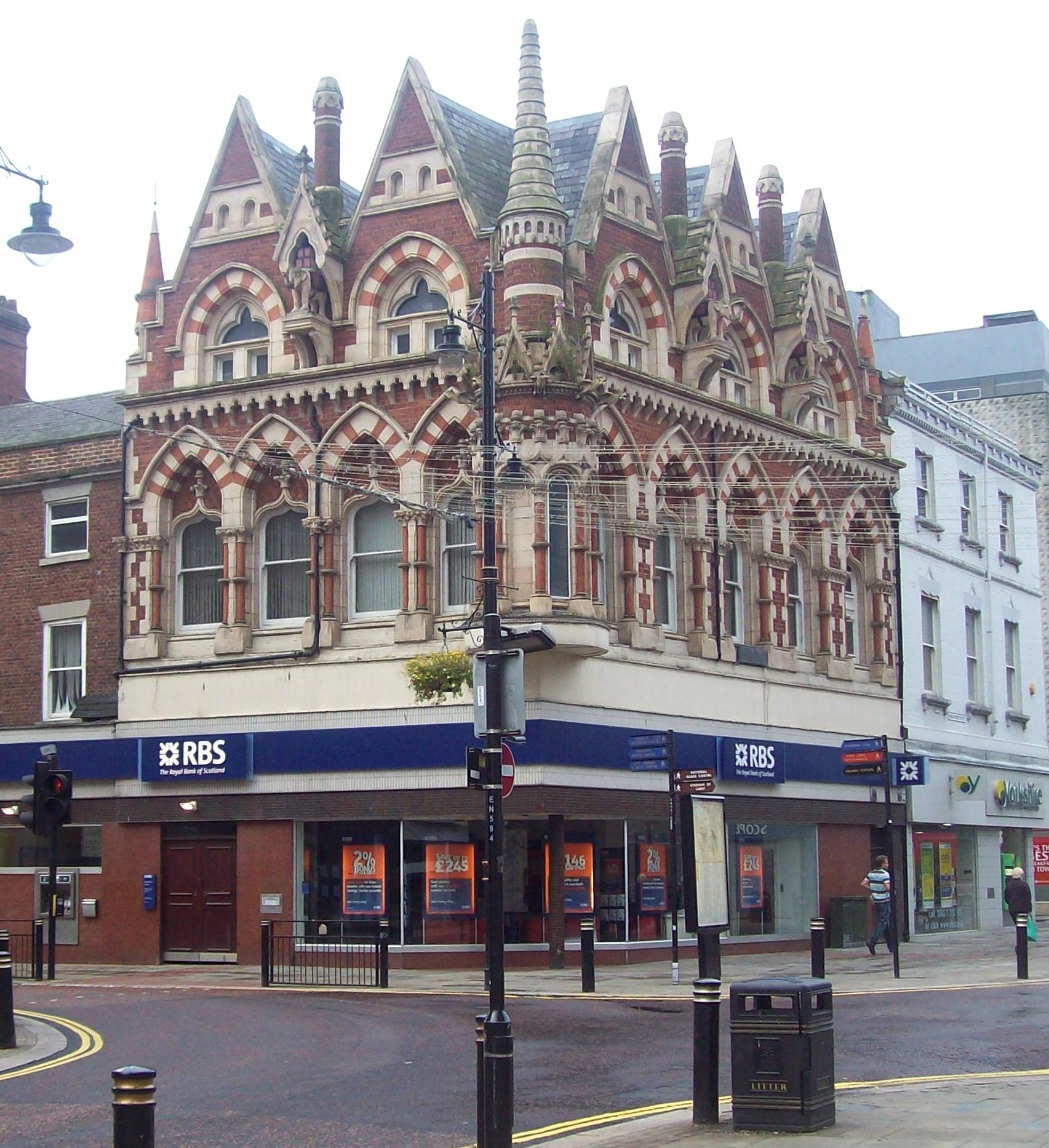- Elephant Tea Rooms
Infobox Historic building
name = Elephant Tea Rooms
caption = The Elephant Tea Rooms
map_type = Tyne and Wear
latitude = 54.907054
longitude = -1.383916
location_town =Sunderland
location_country =United Kingdom
address = 65–66Fawcett Street
client = Ronald Grimshaw
architect =Frank Caws
construction_start_date = 1873
completion_date = 1877
structural_system =
floor_count = 3
owner =Royal Bank of Scotland
style =Hindu Gothic The Elephant Tea Rooms is a
Grade II listed building inSunderland ,Tyne and Wear ,England . The building was constructed from 1873 to 1877 byFrank Caws for Ronald Grimshaw, a local tea merchant, in theHindu Gothic style, in reference to the tea sold there.Exterior
The exterior is
polychrome and was constructed from brick,terracotta andfaience . The ground floor has a full-width tiled fascia continuing along to the neighbouring building; this 20th century alteration, may conceal earlier detail. The arcaded first floor hassash window s with slopingsill s in the Gothic faience arcade,clasping ring s andcrocket capitals to thenookshaft s, alternateblock jamb s, raisedpointed arch es and roll-mouldeddripstring . Theogee window heads havefleur-de-lys finial s in front oflozenge -patterned terracottaspandrel s. Theeaves cornice has acorbel ledtrefoil frieze .The attic windows have faience surrounds, similar to the first floor arcade, two trefoil-headed
transom lights overmullion ed lights, each window is in a high gable with round-headedniche s in a banded faience decoration and mouldedcoping . Between the gables there are bracketedcornice d shelves carrying faience elephants under bracketed gables with trefoilbargeboard s with a crocket decoration and elaborate finials.The round
oriel cornerturret has nookshafts like the other first floor arcades but with arcaded central lights and blind arches, below a band of linked,splay ed shafts and large eavesgargoyle s. Above are furthergablet s are at the foot of the banded round turret with bracketed, eaves and aBuddhist -style conical faience roof with a series of ringed ribs. Smaller high cones on patterned drums are behind the crow-stepped gable foot at the end of each front.The steeply-pitched roof is of
slate , has ridges from each gable with terracottacresting s, faeiencegable copings and tall, faience coping (behind the elephant gablets) and brick chimneys.ee also
*
Corder House and Sydenham House ource
*cite web|url=http://www.sunderland.gov.uk/apps/ListedBuildings/lbbuildingdetails.asp?Id=920-1/18/76&keyword=&Ownership=&Address3=&Grade= | title=Listed Buildings - Number:920-1/18/76 - Description |accessdate=2008-07-31
Wikimedia Foundation. 2010.
