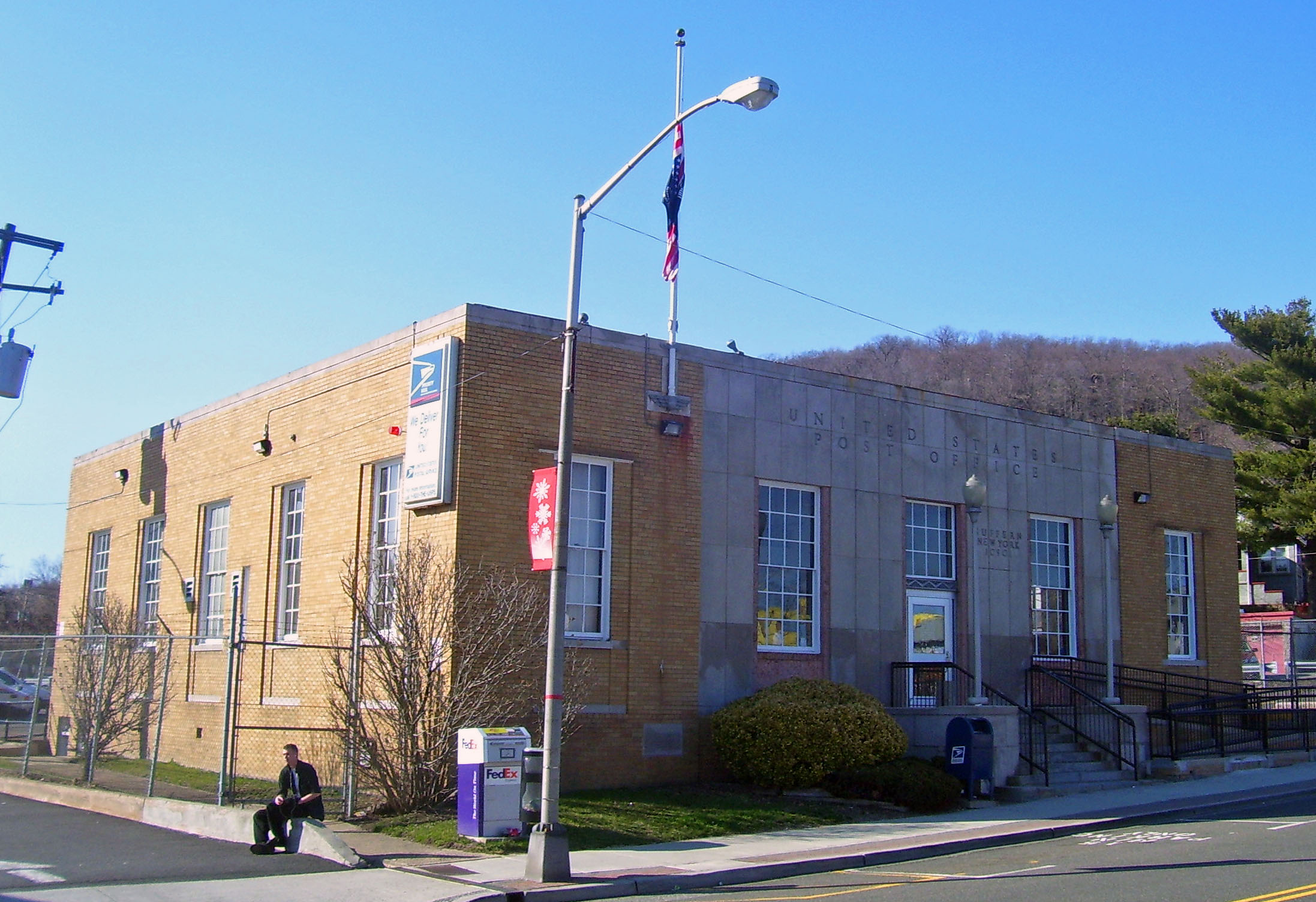- U.S. Post Office (Suffern, New York)
Infobox nrhp
name = U.S. Post Office
nrhp_type =

caption = Front elevation and south profile, 2008
lat_degrees = 41
lat_minutes = 06
lat_seconds = 59
lat_direction = N
long_degrees = 74
long_minutes = 09
long_seconds = 07
long_direction = W
location = Suffern, NY
nearest_city = Hackensack, NJ
area =
built = 1936cite web|last=Gobrecht|first=Larry|title=National Register of Historic Places nomination, U.S. Post Office (Suffern, New York)|url=http://www.oprhp.state.ny.us/hpimaging/hp_view.asp?GroupView=100045|date=November 1986|accessdate=2008-05-28]
architect = Louis Simon
architecture = Colonial Revival,Streamline Moderne
designated =
added = 1989
established =
visitation_num =
visitation_year =
refnum = 88002435
mpsub = US Post Offices in New York State, 1858-1943
governing_body = U.S. Postal ServiceThe U.S.Post Office in Suffern,New York , is located on Chestnut Street between NY 59 and US 202, on the northern edge of the village's downtown business district. It serves theZIP Code 10901, covering the village of Suffern.It was built during the
New Deal and reflects that era'sarchitectural style s, combining elements of the Colonial Revival style preferred by the Treasury Department for new post offices in the early 20th century with theStreamline Moderne style predominating in the late 1930s. Its interior features a wallrelief by Elliot Means, one of the manypublic art works commissioned by theWorks Progress Administration . It was added to theNational Register of Historic Places in 1989.Building
The post office is a single-story, five-bay
steel frame building with a buff brick exterior. It is square-shaped with a rear wing and flat roof.The central three bays of the front
facade are done in a symmetrical, vertical pattern of scallopedlimestone , with somemarble trim. Polishedaluminum letters attached to the facade above the main entrance identify the building as a post office and its location. Some aluminumlamppost s have been added since the building's construction.Aluminum is also used for the doors and
vestibule , leading on to the L-shapedlobby , almost intact from its original design.Ceramic tile is used for the flooring and dado to counter height. Vertical scalloping similar to that in the exterior is used on theplaster ceiling's moldedcornice .On the wall above the entrance to the
postmaster 's office is "Communication", arelief bysculptor Elliot Means. It depicts a partially clothed woman, surrounded by the moon, clouds, stars, mountains and waves, shooting a bow with flaming arrow.History
Suffern's first post office was established in 1797 by founding settler John Suffern, but fell into disuse a decade later. A village post office was formally reestablished in 1858 and used several rented spaces over the years. In 1931, the Treasury Department, which was then the Post Office's parent agency, got Congress to appropriate money for a standalone post office building in several New York communities, Suffern included.
The land was purchased for $20,000 in 1935. The next year, the post office was built for $90,000. Treasury Supervising Architect Louis Simon used an austere Colonial Revival design, demonstrated by the building's
fenestration , brick facing and multi-panedsash window s. Variations on this basic design can be found in other New York post offices Simon built during this period.But to a far greater degree than other post offices he built during this period elsewhere in the state, he incorporated more contemporary,
Art Deco andStreamline Moderne elements, such as the expansive brick face, the use of aluminum in thetransom , the limestone scalloping and the lack of exterior ornamentation orcornice otherwise. Only the post office in the Chemung County village ofWaverly , almost an exact copy of Suffern's, uses this many modernistic elements.Means' relief was added in 1937, and
fluorescent lighting was installed in the lobby in 1965. There have been no major changes besides those to the building since it was opened.References
Wikimedia Foundation. 2010.
