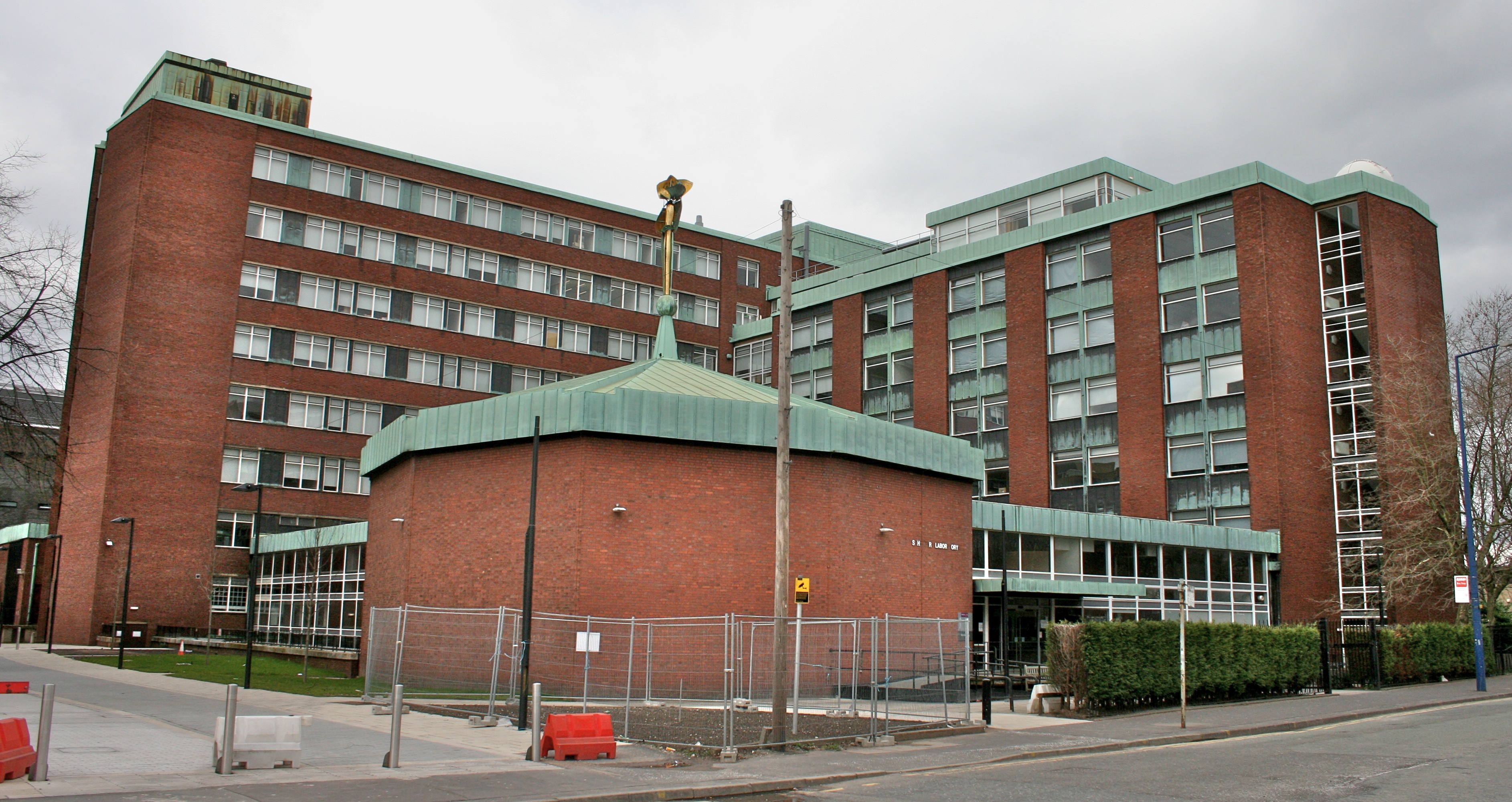- Schuster Laboratory
Infobox building
building_name = Schuster Laboratory
native_building_name=

caption =
former_names =
building_type = Academic teaching and research
architectural_style =
structural_system =
location =Manchester
owner =The University of Manchester
current_tenants =
landlord =
coordinates = coord|53|28|1.71|N|2|13|50.62|W|display=inline,title
start_date =
completion_date = 1964cite web | url=http://www.hep.man.ac.uk/babarph/schuster.html | title=The Schuster Laboratory | first=George | last=Lafferty | date=23 February 2000 | accessdate=2008-02-27]
demolition_date =
height =
diameter =
other_dimensions =
floor_count = 7
floor_area =
main_contractor =
architect =Fairhurst, Harry S. & Sons cite web | url=http://www.manchester2002-uk.com/buildings/who-built.html | title=Manchester Buildings and the Architects who built Manchester? | first=John | last=Moss | date=6 January 2006 | accessdate = 2008-02-17]
structural_engineer =
services_engineer =
civil_engineer =
other_designers =
quantity_surveyor =
awards = The Schuster Laboratory (also known as the Schuster Building) houses the School of Physics and Astronomy at theUniversity of Manchester . It is located on Brunswick Street,Manchester , within the Science and Engineering section of the University. The building was designed by Fairhurst, Harry S. & Sons, of the Fairhurst Design Group, and was completed in 1964. The roof of the largest Lecture Theatre in the building has an abstract sculpture byMichael Piper on it.cite book | title=Public Sculpture of Greater Manchester | first=Terry last=Wyke | year=2004 | publisher=Liverpool University Press | isbn=0853235678] The building was refurbished in 2007.cite web | url=http://www.physics.manchester.ac.uk/aboutus/Williams%20newsletter%20Dec06.pdf | format=PDF | title=School of Physics and Astronomy Newsletter, December 2006, Issue 1 | accessdate=2008-02-17]Architecture
The Schuster Laboratory was built during a time of expansion for the University, with the construction of a new Science Quadrangle. The Schuster Building was one of the later buildings constructed on this Quadrangle. The Electrical Engineering Laboratory, on the northwest side, was completed by 1954 and named the
Williamson Building .cite book | first=Brian | last=Pullan | coauthors=Michele Abendstern | title=A history of the University of Manchester 1951-1973 | publisher=Manchester University Press | isbn=0-7190-5670-5 | chapter=Section 1: 1950s expansion, Chapter 4: Buildings and social relations] This was followed by theSimon Engineering Laboratories on the southwest of the quadrangle, finished in mid-1962, and the Chemistry building on the southeast which was completed by October 1964. AThe Schuster Laboratories had been approved, and planning was nearly completed, by the end of August 1962.cite book | title=Manchester and its Region: A Survey prepared for The British Association | year=1962 | author=Manchester Local Executive Committee of the British Association | publisher = Manchester University Press | chapter=Chapter 18: The University of the Future]Facilities
The building houses four large lecture rooms around the foyer on the ground floor.cite web | url=http://www.conference.manchester.ac.uk/meetingmanchester/meetingandaccommodationfacilities/maincampusoxfordroad/ | title=meeting.manchester — Main Campus Oxford Road | publisher=University of Manchester | accessdate=2008-02-17] named after people who taught or carried out research in the department: Rutherford, Bragg, Blackett and Moseley. The rooms are centrally allocated by the University, rather than being solely used by the School. Rutherford is the largest of the lecture theatres, holding 258, while Bragg holds 150, Blackett holds 145 and Moseley holds 148.cite web | url=http://www.estates.manchester.ac.uk/BusinessUnits/TeachingSupport/Catalogue/Sdetail.asp?ro=Schuster%20Lab | title=Catalogue of Central Teaching and Meeting Rooms | publisher=The Directorate of Estates, University of Manchester | accessdate=2008-02-17] There is also a meeting room on the roof of one of the wings, called the
Niels Bohr Common Room. The building also houses workshop facilities and teaching laboratories,cite web | url=http://www.eps.manchester.ac.uk/research/activities/Physics.pdf | format=PDF | title=School of Physics and Astronomy, Faculty of Engineering and Physical Sciences | accessdate=2008-02-17] and a small cafe on the ground floor, named "The ErrΦr Bar".cite web | url=http://www.foodoncampus.manchester.ac.uk/outlets/cafes/oxfordroadeast/errorbar/ | title=Schuster Building (Error Bar) (FoodOnCampus) | publisher=University of Manchester | accessdate=2008-02-17]Occupation
The building was purpose-built for the School of Physics and Astronomy. It currently contains the following groups:
* Biological Physics Group
* Condensed Matter Physics Group (2nd floor)cite web | url=http://onnes.ph.man.ac.uk/cmp/people/people.html | title=People, Condensed Matter Physics, University of Manchester | accessdate=2008-02-17 ]
* Nonlinear Dynamics and Liquid Crystal Physics Group
* Particle Physics Group (5th and 6th floor)cite web | url=http://www.hep.man.ac.uk/members.html | title=Who's Who in the Manchester Particle Physics Group | accessdate=2008-02-17 ]
* Nuclear Physics Group (4th floor)cite web | url=http://www.nuclear.manchester.ac.uk/contact/ | title=Nuclear Physics Group — Contact details | accessdate=2008-02-17 ]
* Theoretical Physics Group (7th floor)cite web | url=http://www.theory.physics.manchester.ac.uk/index.php?doc=staff | title=Staff List — Theoretical Physics Group | accessdate=2008-02-17 ]The building used to house part of the Astronomy and Astrophysics group, as well as the Photon Physics Group, but these were relocated to the
Alan Turing Building in September 2007.References
Wikimedia Foundation. 2010.
