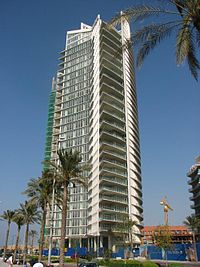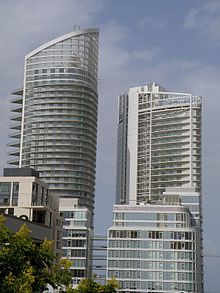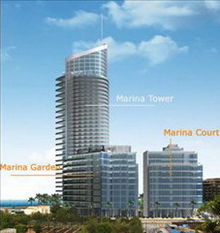- Marina Towers (Beirut)
-
Marina Towers 
Marina Tower and part of Marina Garden on the right hand side. Marina Court is under construction in the background.General information Status Completed by EL-Seif Engineering Contracting Co. wwww.el-seif.com.sa Type Residential Location Beirut, Lebanon Height Roof 150 m (Marina Tower) Technical details Floor count 26 (Marina Tower), 11 (Marina Court) and 9 (Marina Garden) Floor area 54,000 m2 (580,000 sq ft) Design and construction Owner Private investment Main contractor EL-Seif Engineering Contracting Co. wwww.el-seif.com.sa Architect Kohn Pedersen Fox Associates Marina Towers project is a residential complex in Beirut, Lebanon. It is located near the Beirut Marina and consists of a high-rise apartment building, Marina Tower, and two mid-rise apartment buildings, Marina Court and Marina Garden.
Designed by the renowned firm of architects Kohn Pedersen Fox Associates, the Marina Towers project is built on over 7,000 sqm of land with the main tower reaching a height of 150 metres, making it the second tallest building in Lebanon.
The Marina Towers project is the biggest and most prestigious residential project[citation needed] on the Mediterranean sea and one that is a natural part of Beirut itself, boasting ultra luxurious simplex, duplex apartments and a penthouse with a private pool.
The project consists of three distinct elements, the Marina Tower, the Marina Garden; covering over 2000 sqm of land.
Contents
The Tower
The orientation of the Marina Tower is set on the radial axis of the harbor, emphasizing its vital link with the Beirut Western Marina.
A crescent shape has been used in the design of the structure to incorporate the naturally rounded forms of waterfront architecture and provide each of the apartments with dramatic panoramas to the sea, the mountains, the Beirut Central District Park and the Marina. The contemplative, clean-lined architecture consists of 26 floors that stretch 150m above sea level..
The entire structure uses stone and glass with a combination of aluminum curtain walls and clear double-glazing that extends all the way to the top.
Residents with boats can use a nearby floating slip that gives access to the sea.
The Garden
Directly adjacent to the Marina Tower is the Marina Garden, an area offering the choice of smaller, units that are surrounded by over 3,000 sqm of gardens.
The Court
As a complement to the Tower and Garden, the Court offers space with smaller, more adaptable, modular surface areas that allow for a possible expansion by joining apartments.
Each apartment has 3.4 meter high ceilings, glass walls, and trendy space management, intended to make the most of each square meter.
See Also
External links
Categories:- Buildings and structures in Beirut
- Skyscrapers between 150 and 199 meters
Wikimedia Foundation. 2010.


