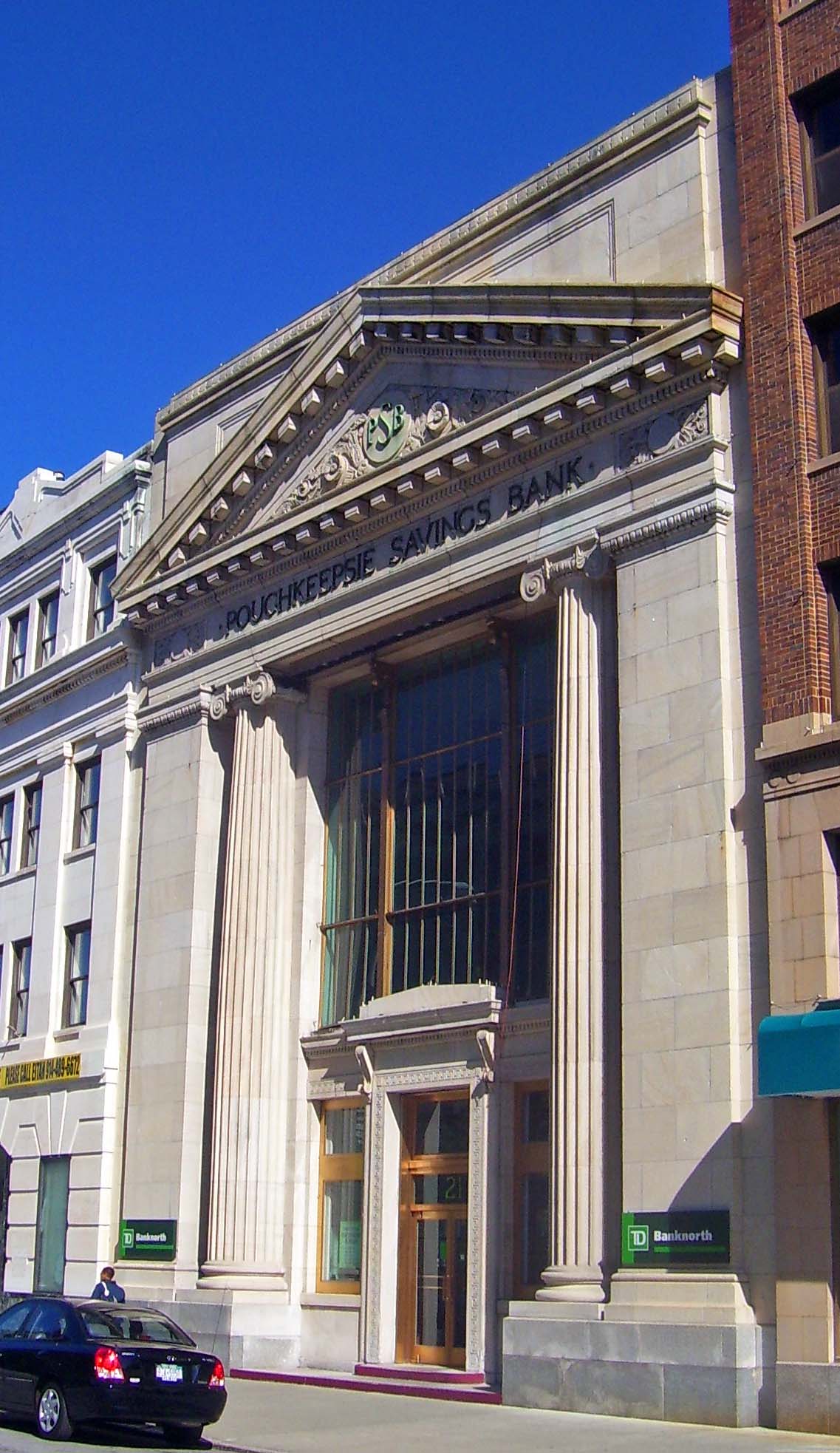- Poughkeepsie Savings Bank
Infobox nrhp
name = Poughkeepsie Savings Bank
nrhp_type =

caption = Bank building in 2007
location = Poughkeepsie, NY
nearest_city =
lat_degrees = 41
lat_minutes = 42
lat_seconds = 11
lat_direction = N
long_degrees = 73
long_minutes = 55
long_seconds = 45
long_direction = W
area =
built = 1912cite web|last=Warren|first=Jim|coauthor=Peter Shaver|title=National Register of Historic Places nomination, Poughkeepsie Savings Bank|url=http://www.oprhp.state.ny.us/hpimaging/hp_view.asp?GroupView=2110|date=August 18 ,1998 |accessdate=2008-01-09]
architect = Mowbray & Uffinger
architecture = Classical Revival
added = 1998
visitation_num =
visitation_year =
refnum = 98001445
mpsub = Poughkeepsie Multiple Resource
governing_body =TD Banknorth The PoughkeepsieSavings Bank building is located at 21-23 Market Street in that city. It was the third home of that bank, the first in the city, chartered in 1831 by William Davies, on that site. After 20 years on nearby Main Street, the bank bought one of its current lots and built. In 1870 the adjacent lot was purchased and the building expanded yet again, reopening anew two years later. In 1911 the bank's success led it to commission a completely new building from the firm of Louis Mowbray and Justin Uffinger, who had designed many bank buildings across the Eastern states.They delivered a Classical Revival building, with slightly
trapezoid al walls reflecting the constraints of the site. Its frontfacade , made ofPennsylvania marble on agranite base, uses twoIonic order columns flanked by Doricpilaster s. The deeply recessed entryway andvestibule is done in castbronze and ornamental glass.Inside, the main banking room is a 40 by 40 foot (12 m by 12 m) with 60-foot (18 m) ceilings, with Ionic pilasters and a continuous
entablature rising from a white marble floor (currentlycarpet ed) and red marblewainscot . At the time it opened, it also had askylight and 19 by 17½-foot (6 by 5 m)stained glass window byPhiladelphia 'sD'Ascenzo Studios commemorating the "Half Moon" onHenry Hudson 's journey up the river named for him andRobert Fulton 's pioneeringsteamboat journey up the river on the "Clermont". The overall effect was to cast the building as atemple of commerce.Originally the tellers' counter was a U-shaped extension from the south wall, to allow customer interaction on all three sides. In 1931, Uffinger, Foster & Bookwalter, successor firm to the original architects, was retained to modernize the floor plan, and extended the counter to enclose the building's northeast corner, but otherwise made no significant alterations. The south wall was opened in 1948 to allow the use of the adjoining building as office space. Nine years later the interior underwent renovations that blocked the skylight and obscured the stained glass. Interior lighting thereafter came from
chandelier s, which were themselves replaced after two decades.At that time, the building was meant to be included in Poughkeepsie's first
Multiple Property Submission (MPS) to theNational Register of Historic Places , but the bank objected. Later, after it had changed its name to Bank of the Hudson and moved its headquarters elsewhere while retaining the building as a branch, it dropped the objection and the building was added in 1998 as part of a later MPS. The bank itself has since been acquired byTD Banknorth .References
Wikimedia Foundation. 2010.
