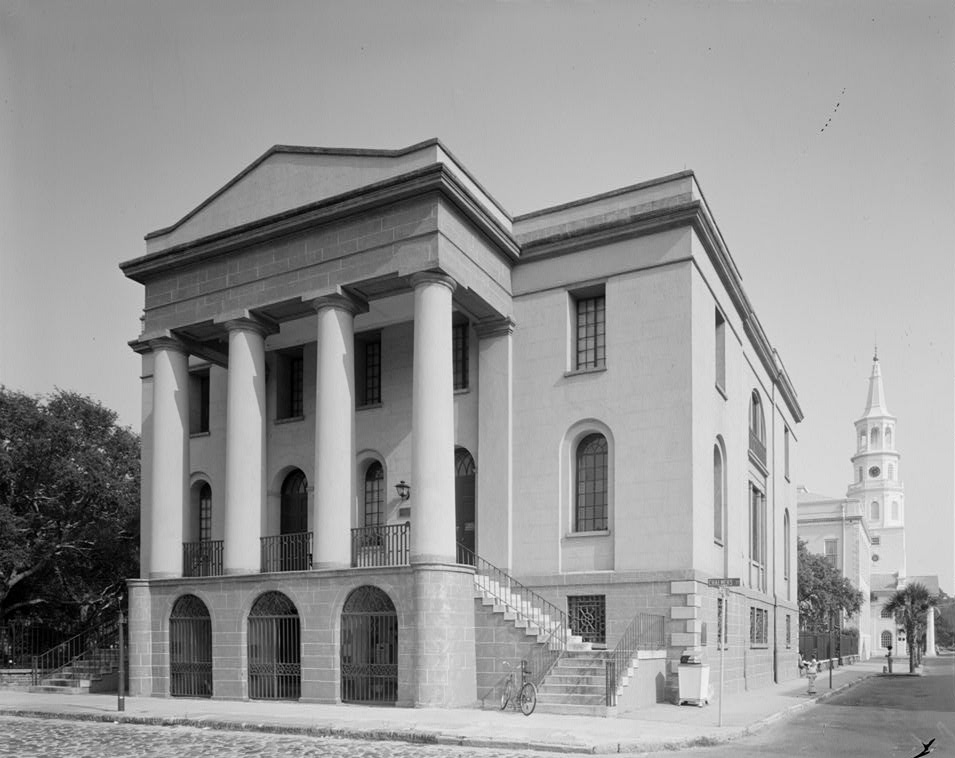- Fireproof Building
__NOTOC__Infobox_nrhp | name =Fireproof Building
nrhp_type = nhl

caption = Fireproof Building
location= 100 Meeting St.,Charleston, South Carolina
lat_degrees = 32
lat_minutes = 46
lat_seconds = 36
lat_direction = N
long_degrees = 79
long_minutes = 55
long_seconds = 55
long_direction = W
locmapin = South Carolina
area =
built = 1827
architect =Robert Mills
architecture =Greek Revival
designated=November 07 ,1973 cite web|url=http://tps.cr.nps.gov/nhl/detail.cfm?ResourceId=838&ResourceType=Building
title=Fireproof Building |accessdate=2008-03-21|work=National Historic Landmark summary listing|publisher=National Park Service]
added =July 29 ,1969 cite web|url=http://www.nr.nps.gov/|title=National Register Information System|date=2007-01-23|work=National Register of Historic Places|publisher=National Park Service]
governing_body = Local (South Carolina Historical Society )
refnum=69000161The Fireproof Building, also known as County Records Building, is located at 100 Meeting St.,Charleston, South Carolina . It was designed by Robert Mills and constructed by John G. Spindle. It was completed by 1827. At that time, it was the most completely fireproof building in America and it is believed to be the oldest fireproof building in America today.cite web|url=http://www.nationalregister.sc.gov/charleston/S10817710009/index.htm
title=Fireproof Building, Charleston County (100 Meeting St., Charleston) |accessdate=2008-03-21|work=National Register Properties in South Carolina listing|publisher=South Carolina Department of Archives and History] The building is in thePalladian style , with Doric porticoes north and south. Inside, the building has an oval stair hall lit by a cupola. The stone stairs are cantilevered through three stories.Mills was an early advocate of buildings designed to include fireproof materials. A fire destroyed much of the upper floor of the Fireproof Building that he designed, but the county records on the first floor were protected due to his fireproofing measures.
After
1865 , it was used for Charleston County offices. Today, the building is the home of theSouth Carolina Historical Society . [Edgar, Walter, ed. "The South Carolina Encyclopedia", University of South Carolina Press, 2006, p. 325, ISBN 1-57003-598-2]The Fireproof Building was listed on the
National Register of Historic Places in 1969, and further was declared aNational Historic Landmark in 1973.citation|title=PDFlink| [http://pdfhost.focus.nps.gov/docs/NHLS/Text/69000161.pdf National Register of Historic Places Inventory-Nomination: The Fireproof Building] |32 KB|date=April 20, 1973 |author=Tray Stephenson and Bernard Kearse |publisher=National Park Service and PDFlink| [http://pdfhost.focus.nps.gov/docs/NHLS/Photos/69000161.pdf "Accompanying one photo, exterior, from 1971"] |32 KB]References
External links
* [http://www.nationalregister.sc.gov/charleston/S10817710009/index.htm Fireproof Building, Charleston County (100 Meeting St., Charleston)] , including 7 photos, at South Carolina Department of Archives and History
* [http://hdl.loc.gov/loc.pnp/hhh.sc0359 County Records Building: 27 b&w photos, 1 color photo, 7 drawings, 5 data pages, and supplemental material] , atHistoric American Building Survey
* [http://www.nps.gov/history/nr/travel/charleston/ Historic Charleston's Religious and Community Buildings, a National Park Service "Discover Our Shared Heritage" Travel Itinerary]References
Additional Source
Robert P. Stockton, "Information for Guides of Historic Charleston", South Carolina 350 (1985).
External links
* [http://www.southcarolinahistoricalsociety.org/about/whoweare.htm South Carolina Historical Society]
* [http://www.nps.gov/history/nr/travel/charleston/fir.htm U.S. National Park Service]
Wikimedia Foundation. 2010.
