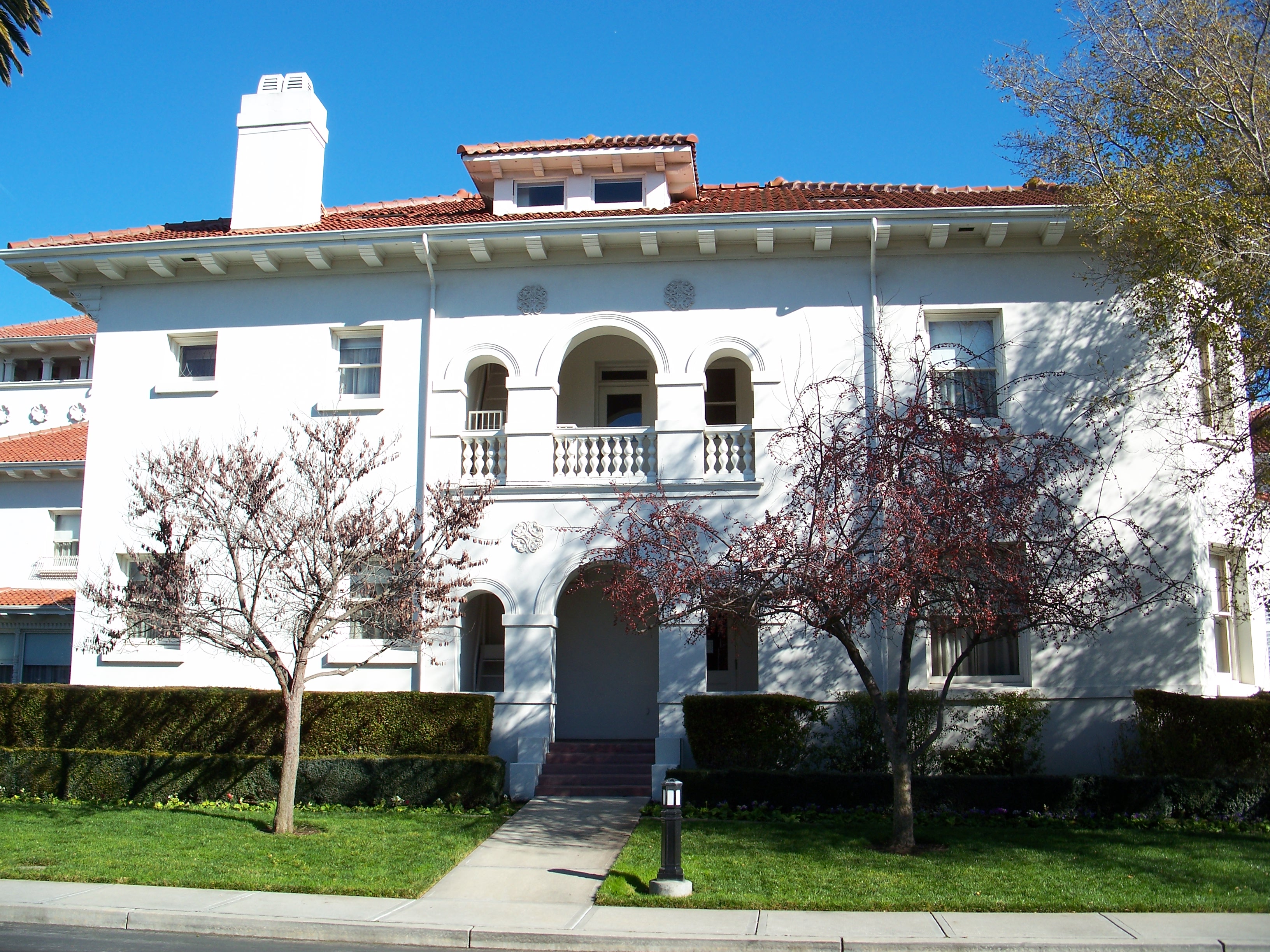- Hayes Mansion
Infobox_nrhp | name =Hayes Mansion
nrhp_type =

caption =
location=San Jose, California
lat_degrees = 37 | lat_minutes = 15 | lat_seconds = 44.33 | lat_direction = N
long_degrees = 121 | long_minutes = 49 | long_seconds = 14.76 | long_direction = W
area =
built =1905
architect= George Page
architecture= Mediterranean Revival
added =August 1 1975
governing_body = Private
refnum=75000481 cite web|url=http://www.nr.nps.gov/|title=National Register Information System|date=2006-03-15|work=National Register of Historic Places|publisher=National Park Service] The Hayes Mansion is a building inSan Jose, California ,USA . It was originally constructed as amansion and now holds aconference center and two restaurants. The building has been referred to as one of the finest examples of late 19th-century architecture in theSanta Clara Valley cite web | url=http://www.cr.nps.gov/nr/travel/santaclara/Hay.htm | title=Hayes Mansion | work=California's Historic Silicon Valley | publisher=National Park Service | accessdate=2007-03-13] and is listed on theNational Register of Historic Places .It was built in 1905 to replace the Hayes family's original Queen Anne style home, destroyed by
fire in 1899. The 62-room mansion was designed by architect George Page and was intended to be a triple residence for Mary Folsom Hayes Chynoweth and the growing families of her two sons, although Mary died before the house was complete.The 41,000-square foot (3809 m²) Mediterranean Villa is built in the form of a
Maltese Cross , a long center section containing an 18-foot (5.45 m) wide solarium connecting the south wing with the north wing. Aloggia connects the east wing with the west wing. Importedmarble s and exotic woods decorated its large and airy rooms. Although it is not evident, the walls are doublebrick withstucco coating. As a result of the fire that destroyed the earlier home, the design of the Hayes Mansion included many fire-safety features. Throughout the house there arefire hose cabinets that connect to water tanks on the third floor. The kitchen was located in a separate building and connected to the mansion with a glass and marble plant conservatory.The Hayes family had moved from
Wisconsin toCalifornia after the death of Mary's husband Anson. Settling at this location, isolated from the core of San Jose, the estate was still the center of Santa Clara County society. Mary's sons, Everis and Jay, became early "San Jose Mercury " publishers, prominent local politicians, and were actively involved in establishing the Santa Clara Valley fruit industry. Mary eventually remarried a San Jose attorney named Thomas Chynoweth.The family grew their own fruits and vegetables and raised their own livestock, and the Hayes estate became completely self-sustaining.
Electricity was supplied by apower plant on the grounds. The property also included apost office ,railroad station , carriage stop, men's dormitory for 40 ranch hands, and a chapel. None of these buildings remain today. The families of the two Hayes brothers lived in the mansion until they sold it in the 1950s, after which the villa remained empty and fell into disrepair. In 1994 the mansion was successfully renovated, and it is now a conference center.References
External links
* [http://hayesmansion.dolce.com/ Hayes Conference Center web site]
Wikimedia Foundation. 2010.
