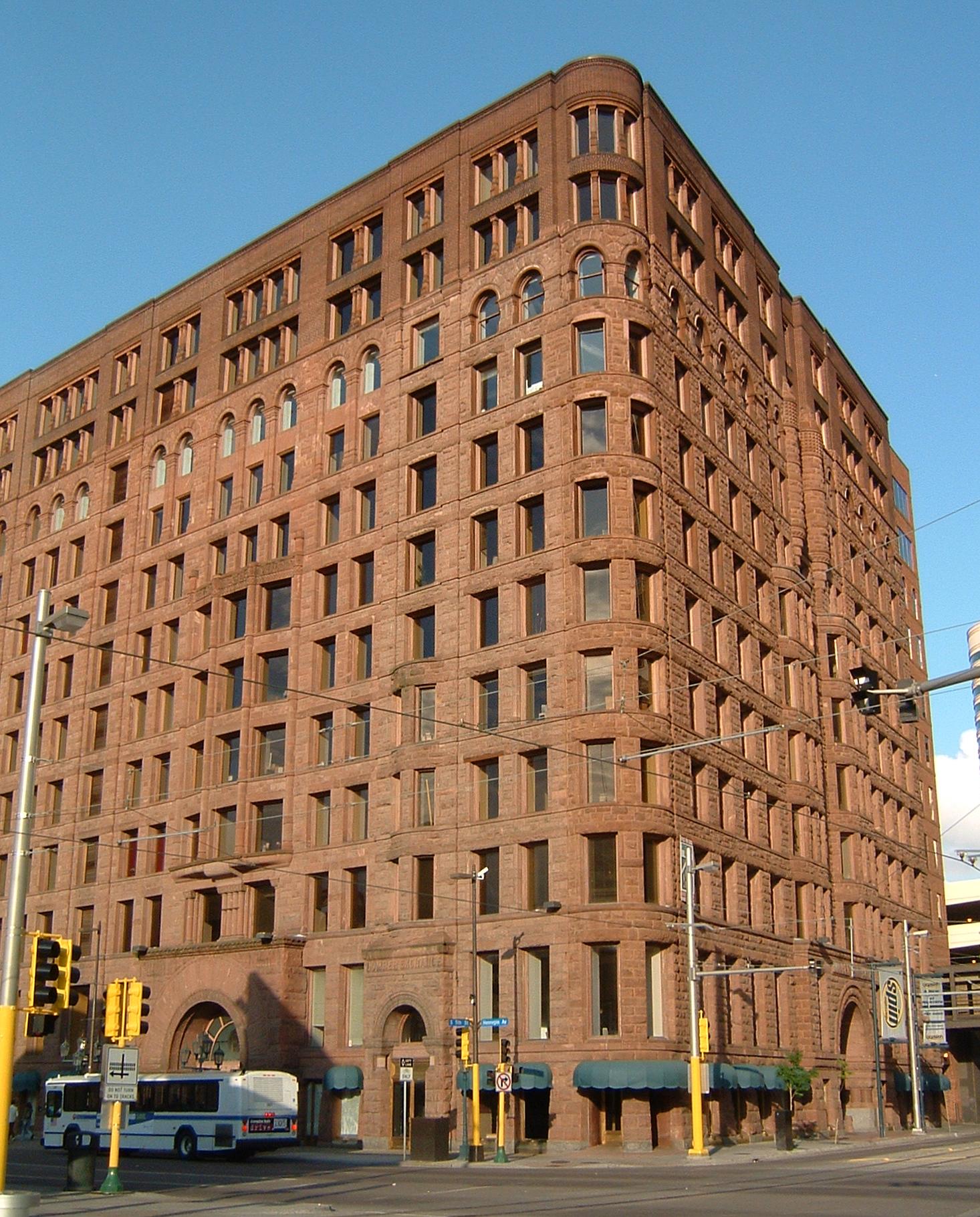- Lumber Exchange Building
Infobox_nrhp | name = Lumber Exchange Building
nrhp_type =

caption = The Lumber Exchange Building at the corner of Fifth and Hennepin in downtown Minneapolis.
location=Minneapolis, Minnesota
lat_degrees = 44 | lat_minutes = 58 | lat_seconds = 47.76 | lat_direction = N
long_degrees = 93 | long_minutes = 16 | long_seconds = 18.02 | long_direction = W
area =
built =1885
architect=Long and Kees
architecture= Romanesque
added =May 19 1983
governing_body = Private
refnum=83000903 cite web|url=http://www.nr.nps.gov/|title=National Register Information System|date=2006-03-15|work=National Register of Historic Places|publisher=National Park Service] The Lumber Exchange Building was the firstskyscraper built inMinneapolis, Minnesota , United States, and dates to 1885. It was designed in theRichardsonian Romanesque style by Franklin B. Long and Frederick Kees and was billed as one of the first fireproof buildings in the country.cite web|url=http://usa.archiseek.com/minnesota/minneapolis/Lumber_Exchange_Building.html|title=Lumber Exchange Building, Minneapolis, Minnesota, United States of America (Long & Kees)|accessdate=2006-01-31] It is the oldest high-rise building standing in Minneapolis, and is the oldest building outside ofNew York City with 12 or more floors.cite web | url=http://www.emporis.com/en/wm/bu/?id=lumberexchangeedisonbuilding-minneapolis-mn-usa | title=Lumber Exchange/Edison Building, Minneapolis | publisher=Emporis Buildings | accessdate=2007-05-10]Franklin Long had formerly worked with
Charles F. Haglin , while Frederick Kees had worked withLeroy Buffington for about four years. The partnership of Long and Kees, lasting from 1884 to 1897, was particularly successful and led to the construction of many of the largest buildings in the city in the 1880s and 1890s. Other buildings by these partners included the Public Library (1884), Masonic Temple (1888) (now theHennepin Center for the Arts ), Flour Exchange (1893-1897),Minneapolis City Hall (1889), and the Kasota Block (1884). [cite web|url=http://special.lib.umn.edu/findaid/xml/naa024.xml|title=Long and Kees collection|publisher=Northwest Architectural Archives, Manuscripts Division, University of Minnesota Libraries|date=2004| accessdate=2007-05-10]The building was built in multiple stages. Originally a tall, thin structure, an additional wing was added in 1890.cite web | url = http://www.emporis.com/en/wm/bu/?id=lumberexchangeedisonbuilding-minneapolis-mn-usa
title=Lumber Exchange/Edison Building, Minneapolis | publisher=Emporis Buildings|accessdate=2007-01-31] Later, two stories were added at the top of the building.James Lileks , Minneapolis writer and architectural critic, says, cquote|It's one of the few survivors from the early skyscraper era – and perhaps the ugliest. Of all the buildings on Hennepin, it's the least significant; across the street, the Masonic Temple – a near contemporary – is far more intriguing. The Lumber Exchange survived, though; perhaps it was just too big to knock down. It survived a fire, disrepair, neglect … it just won't go away."cite web | url = http://www.lileks.com/mpls/lumber/index.html | title=LILEKS (James) Mpls: Lumber Exchange | last=Lileks | first=James | accessdate=2007-05-10]The Lumber Exchange Building was listed on the
National Register of Historic Places in 1983.References
Wikimedia Foundation. 2010.
