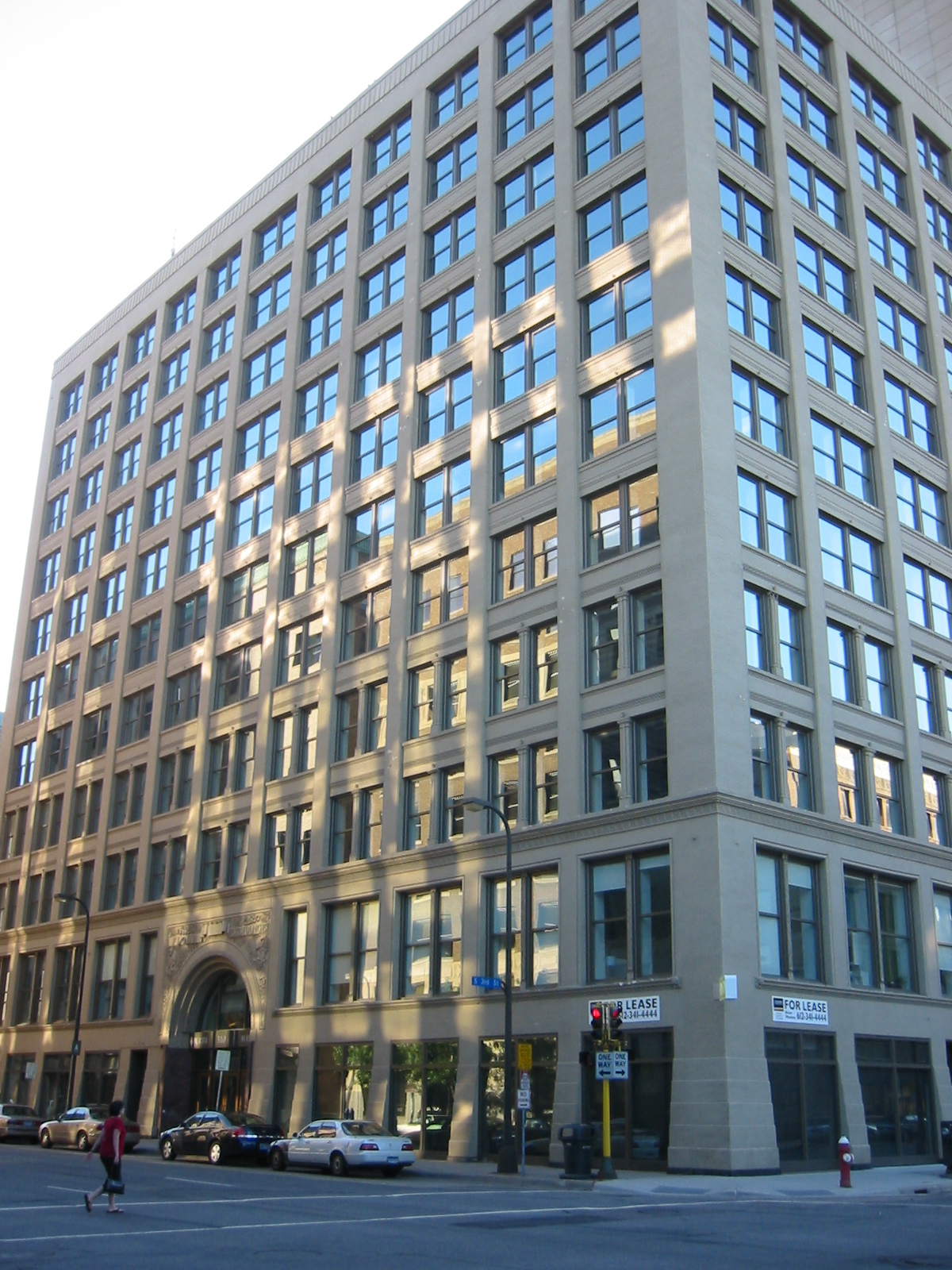- Flour Exchange Building
Infobox_nrhp | name =Flour Exchange Building
nrhp_type =

caption =
location=Minneapolis, Minnesota
lat_degrees = 44
lat_minutes = 58
lat_seconds = 44
lat_direction = N
long_degrees = 93
long_minutes = 15
long_seconds = 55
long_direction = W
locmapin = Minnesota
area =
built =1892
architect=Long and Kees
architecture= Chicago, Other
added = August 29, 1977
governing_body = Private
refnum=77000740cite web|url=http://www.nr.nps.gov/|title=National Register Information System|date=2008-04-15|work=National Register of Historic Places|publisher=National Park Service]The Flour Exchange Building is an office building in downtown
Minneapolis, Minnesota designed by architectsLong and Kees , who also designedMinneapolis City Hall and theLumber Exchange Building . Construction originally began in 1892, but halted abruptly in 1893 after only four floors had been built. This was due to the effects of thePanic of 1893 . Construction resumed later, and the building was completed in 1909 with eleven stories. The building is generally in the Chicago school, using a relatively straightforward approach without a lot of historic details. The modern influence of this style later influenced theButler Square building. [cite web|url=http://www.ci.minneapolis.mn.us/hpc/landmarks/4th_Ave_S_310_Flour_Exchange_Building.asp|title=Flour Exchange Building|publisher=Minneapolis Heritage Preservation Commission|date=February 2007|accessdate=2008-09-11] The building was listed on theNational Register of Historic Places in 1977.References
Wikimedia Foundation. 2010.
