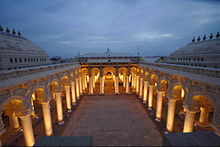- Thirumalai Nayakkar Mahal
-
Mannar Thirumalai Nayakkar Mahal 
Main Inner Corridor of Thirumalai Nayakkar Mahal PalaceGeneral information Architectural style Dravidian Town or city Madurai Country India Coordinates 9°54′52″N 78°7′6″E / 9.91444°N 78.11833°ECoordinates: 9°54′52″N 78°7′6″E / 9.91444°N 78.11833°E Construction started circa 1620's Demolished Not demolished. Cost Unknown Technical details Structural system Indo Saracenic Dravidian Architecture. Design and construction Client King Thirumalai Nayak of Madurai Owner Archaeological Survey of India, Government of Tamil Nadu Architect Italian Architect hired (citation needed). Engineer Unknown Thirumalai Nayak Palace is a 17th century palace erected in 1636 AD by King Thirumalai Nayak, a king of Madurai's Nayaka dynasty who ruled Madurai from 1623-59, in the city of Madurai, India. This Palace and is a classic fusion of Dravidian, Islamic styles. The building, which can be seen today, was the main Palace where the king lived. The original Palace Complex was four times bigger than the present structure. In its heyday, Tirumalai Nayak Palace at Madurai was considered to be one of the wonders of the South.[1] This palace is situated 2 km south east of the Meenakshi Amman Temple.
Contents
History
The Nayaks of Madurai ruled this former Kingdom from 1545 till 1740’s and Thirumalai Nayak (1623-1659) was one of their greatest kings that line notable for various buildings in and around Madurai. During the 17th centuries the Madurai Kingdom had Portuguese, Dutch and other Europeans as traders, missionaries and visiting travelers. Tirumala Nayak is believed to have recruited the services of an Italian architect (citation needed), for the construction of his Palace. Over a span of 400 years many parts of the buildings were suffered much by time, and not inconsiderably... by the destructive effects of war; a few, however, are sufficiently in repair to be converted into use by the garrison, as granaries, store-houses, powder magazines during time of East India Company.
Design and construction
Built in 1636, as a focal point of his capital at Madurai, Thirumalai Nayak intended the palace to be one of the grandest in South India. The design and architecture is a blend of Dravidian and Islamic and styles. The Interior of the palace surpasses many of its Indian contemporaries in scale. The interior is richly decorated whilst the exterior is treated in a more austere style.
During the 18th century many structures that were part of this palace were pulled down or incorporated into buildings in the adjacent streets. What remains is the enclosed court known as the Svarga Vilasam and a few adjoining buildings. The audience chamber of the Svarga Vilasam is a vast hall with arcades about 12 m high. The architecture is a blend of indigenous and Islamic forms.
Courtyard
Upon entering into the gates of the palace, the visitor enters into present day’s huge central courtyard measuring 3,700 m² (41,979 sq ft). The courtyard is surrounded by massive circular pillars. Now it has a circular garden.
Interior
The palace was divided into two major parts, namely Swarga Vilasam (Celestial Pavilion) and Ranga Vilasam. The royal residence, theatre, shrine, apartments, armory, palanquin place, royal bandstand, quarters, pond and garden were situated in these two portions. The courtyard and the dancing hall are the major center of attractions of the palace. The Celestial Pavilion (Swarga Vilasam) was used as the throne-room and has an arcaded octagon covered by a dome 60–70 feet high. The domed structure in the centre is supported by stone ribs and is held up by massive circular columns toppe and linked by pointed scalloped arches with an arcaded gallery opening into the nave above the side aisles.
Materials used
The structure was constructed using foliated brickwork and the surface details and finish in exquisite stucco called chunnam using chunnam (shell lime) and (Mixed with egg white) to obtain a smooth and glossy texture. The steps leading up to the hall were formerly flanked by two equestrian statues of excellent workmanship.
The pillars supporting the arches are 13m tall and are again joined by foliated brickwork that carries a valance and an entablature rising up to a height of 20 m. The decoration is done, (shell lime). The pavilions topped with finials that were covered with gold are on either side of the courtyard.
Present day
After independence, the Thirumalai Palace was declared as a national monument and is now under the protection of the Tamil Nadu Archaeological Department. This palace is open for the visitors from 9am to 5pm.
Light & Sound shows
The palace is well equipped to perform Light & Sound shows depicting the story of Silappathikaram both in Tamil and English languages.
Getting There
The Palace is located in the eastern side of the city, around 1.2 km South East of the Meenakshi Amman Temple in the city of Madurai. Madurai being a popular tourist center is well connected by railways and has daily flights to Mumbai and Chennai.
Gallery of the Palace
-
Queens residence in Durbar Hall
References
Categories:- Tourism in Tamil Nadu
- Buildings and structures in Tamil Nadu
- History of Tamil Nadu
- Madurai Nayak Dynasty
- Palaces in Tamil Nadu
- Visitor attractions in Madurai
- Buildings and structures in Madurai
- Archaeological monuments in Tamil Nadu
Wikimedia Foundation. 2010.



















