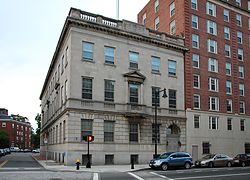- Myles Annex
-
Myles Annex is a small Boston University coeducational dormitory, which is located in Kenmore Square at 632 Beacon Street. The building is generally considered part of the larger Myles Standish Hall to which it is adjacent (thus its name). Access is obtained by entering Myles Standish Hall and passing through a connecting hallway on the second floor. The Annex has an exercise room and game room located below the first floor.
Contents
History
Built in 1920 by the architectural firm of Bellows and Aldrich, the Classical Revival limestone building originally served as the headquarters of the Lumberman’s Mutual Fire Company. Despite its current subjugation as an annex of the neighboring Myles dormitory, the Annex actually predates Myles by five years.[1]
The building was eventually purchased by the now defunct Grahm Junior College. While in the hands of Grahm, it was utilized as administrative office space and as the location of the College’s television and radio production studios.[2]
Following Grahm Junior College’s bankruptcy in 1979, Boston University purchased the property and ultimately converted it into the dormitory that it is today.
Layout
Myles Annex is a three story structure housing 93 students in single, double, and triple capacity rooms. The facility is coeducational by room, with males and females occupying each of the three floors in approximately equal numbers.[3]
Each floor has two common bathrooms, one each for male and female residents. There are also laundry facilities in the main stairwell that serves the building.
The basement houses a game room and exercise room that also serves the residents of Myles Standish Hall.
Security
All street-level access to the building is closed. Residents and visitors must enter through Myles Standish Hall’s entrance at 610 Beacon Street, proceed to the second floor, and cross over into the Annex by way of a connecting passage.
As such, residents are subject to the same guest policy restrictions as residents of all other large dormitories on campus.
The building is staffed by three Resident Assistants, one on each floor.
Notes
- ^ Salzman, Nancy Lurie. Buildings and Builders. pp. 163–164. ISBN 0-87270-056-9.
- ^ "Grahm Sites". http://users.rcn.com/matthasson/Grahm%20sites.htm. Retrieved 2006-06-19.
- ^ "Boston University". http://www.bu.edu/housing/residences/largedorms/myles.html. Retrieved 2006-06-19.
Coordinates: 42°20′58.73″N 71°05′41.98″W / 42.3496472°N 71.0949944°W
Large Dormitory-style 575 Commonwealth Avenue • 1019 Commonwealth Avenue • Danielsen Hall • Myles Standish Hall & Myles Annex • Shelton Hall • The Towers • Warren Towers • West CampusSmall Dormitory-style Bay State Road Housing Area • South Campus Housing Area • East Campus BrownstonesApartment-style 10 Buick Street • Bay State Housing Area • South Campus Housing AreaBoston University Schools College of Arts and Sciences • College of Communication • College of Engineering • College of Fine Arts • College of Health and Rehabilitation Sciences • Goldman School of Dental Medicine • School of Education • School of Law • School of Management • School of Medicine • School of Public Health • School of Social Work • School of Theology • University Professors ProgramResearch Center for Millennial Studies • Judson B. Coit Observatory • Metcalf Science Center • Photonics CenterAthletics Housing Media Miscellaneous Categories:- Buildings at Boston University
- Boston University Housing System
Wikimedia Foundation. 2010.

