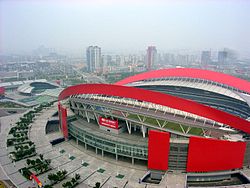- Nanjing Olympic Sports Center
-
南京奥林匹克体育中心
Nanjing Olympic Sports Center
Location Nanjing, China Built 28 January 2002 Opened 1 May 2005 Owner Jiangsu Provincial People's Government Surface Grass Construction cost 8.698 million RMB Architect HOK Sport (now Populous) Capacity 60,000 Tenants Jiangsu Sainty The Nanjing Olympic Sports Center (Simplified Chinese: 南京奥林匹克体育中心) is located in Nanjing Hexi New City, covers an area of 89.6 hectares, with a total construction area of about 401,000 square meters. As the main venue of the 2014 Summer Youth Olympics and of the 10th National Games of the People's Republic of China, the Nanjing Olympic Sports Center, Jiangsu Province, the largest since the founding of the social utility projects, is also a period of 15 construction projects in Jiangsu, one of large-scale government investment. The 4 billion yuan RMB Olympic standard complex was designed by International Sports Architecture practice Populous (formerly HOK sport). The Olympic Park includes 60,000 seat multi-use stadium, 13,000 seat Gymnasium, 4,000 seat FINA standard Aquatic complex, 4,000 seat Tennis Center, 23,000 square meter Information Technology Center, and various recreational sports fields
Contents
Stadium
Stadium invest 869.8 million yuan into the construction area of 136.34 thousand square meters, with 62000 seats in the audience could be organized track and field, soccer and many other sporting events and large-scale performances. Building at the top of dual-surface structure, two red arch outward tilt 45 degrees up to 361.58 meters span for the Olympic logo. Stadium track with the IAAF finds that exemption of the Italian brand "Mondo (Mondo)", sports a large color screen is the Belgian brand "Barco (Barco)", north and south two screens a total area of 560 square meters, for the nation most. Tenth National Games stadium hosted the opening and closing ceremonies and track and field, football game, now the super-team of Jiangsu Sainty home.
Arena
The arena's construction area of about 6 million square meters, sub-main hall and the two parts of the museum, with 13,000 seats, of which a certain number of seats according to different competitions and activities need to be demolished and moved, it is the first domestic-based There are 29 club boxes for indoor venues. In addition to the stadium could be held indoor track and field and cycling outside of all indoor sports competitions, cultural performances and exhibitions and other large events.
Swimming Pool
Swimming pool in full compliance with FINA's construction standards, building area of nearly 3 million square meters, with 4000 seats, and includes a swimming pool, diving pool, training pool and paddling pool.
Tennis Center
Tennis Center of the construction area of nearly 4 million square meters, with 21 required standards in line with international competition venue can accommodate 4,000 people, including a final venue for two of the semi-final venue to accommodate 2,000 people, 14 open-air games venues and four indoor venues.
Information Technology Center
Information Technology Center building area of about 23,000 square meters, is the Olympic Sports Center management center, it can hold various types of events and activities, press releases, news delivery and conduct of business services. News Center south built a 100-meter-high elevator tower tourism, through the tower's viewing platforms overlooking the Olympic Sports Center, Hexi New Urban Area and the nearby Riverview.
External links
Coordinates: 32°0′38.31″N 118°43′10.92″E / 32.0106417°N 118.7197°E
Categories:- Buildings and structures in Nanjing
- Sport in Nanjing
- Sports venues in China
- Football venues in China
- Tennis venues in China
- Multi-purpose stadiums in China
- Event venues established in 2005
- 2005 establishments in China
Wikimedia Foundation. 2010.
