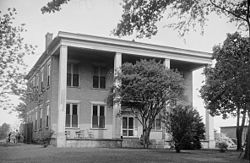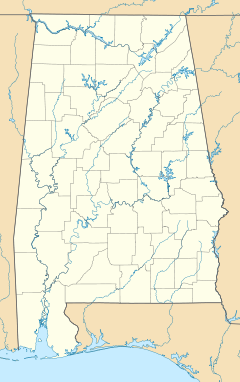- Rhea-McEntire House
-
Rhea-McEntire House
 Rhea-McEntire House in 1934
Rhea-McEntire House in 1934Location: 1105 Sycamore St., Decatur, Alabama Coordinates: 34°37′2″N 86°59′5″W / 34.61722°N 86.98472°WCoordinates: 34°37′2″N 86°59′5″W / 34.61722°N 86.98472°W Built: 1836 Architectural style: Antebellum Greek Revival Governing body: Private NRHP Reference#: 84000715
[1]Added to NRHP: August 30, 1984 The Rhea-McEntire House is a historic antebellum Greek Revival mansion located along the shoreline of the Tennessee River's Wheeler Lake in Decatur, Alabama.
The house was constructed prior to 1836, and was used as headquarters by both Union and Confederate forces, alternately, during the Civil War.
In 1862, before being occupied by Federal forces, the plans for the Battle of Shiloh were laid out within this building. Because of this, the house was spared when the city was burned, leaving only 2 other buildings standing in the city.
The house was also used as the first temporary courthouse, during the construction of the first permanent courthouse in Somerville, in Cotaco County (now named Morgan County).[2]
Historic American Buildings Survey
There are additional pictures and information available from the Historic American Building Survey at the Library of Congress.[3]
References
- ^ "National Register Information System". National Register of Historic Places. National Park Service. 2008-04-15. http://nrhp.focus.nps.gov/natreg/docs/All_Data.html.
- ^ "Somerville courthouse restored". Decatur Daily. 6-9-09. http://www.decaturdaily.com/detail/36568.html. Retrieved 6-9-09.
- ^ Prints and Photographs Online Catalog - Search for "Rhea-Burleson-McEntire House"
See also
Categories:- Buildings and structures in Decatur, Alabama
- National Register of Historic Places in Morgan County, Alabama
- Houses on the National Register of Historic Places in Alabama
- Alabama in the American Civil War
- Greek Revival architecture in Alabama
- Antebellum architecture
Wikimedia Foundation. 2010.

